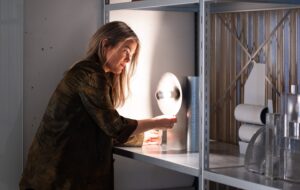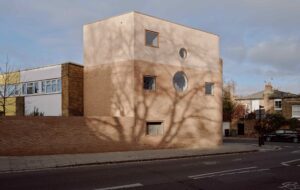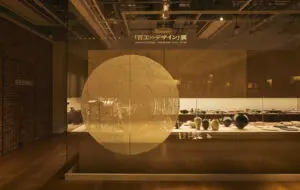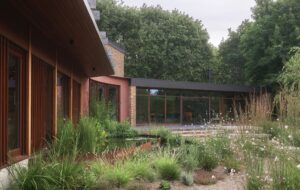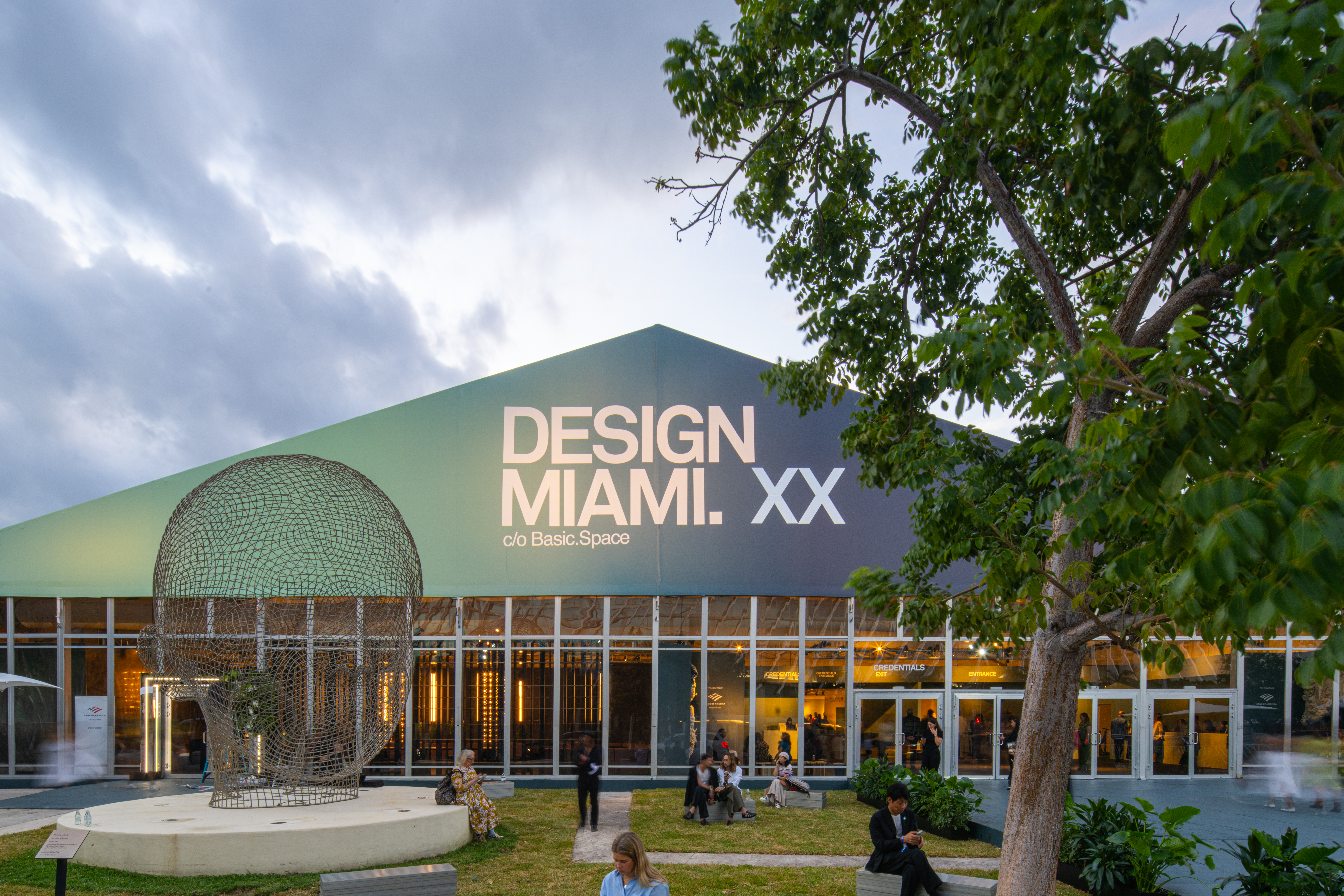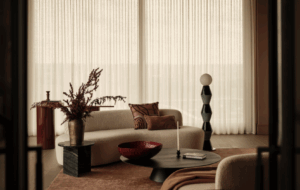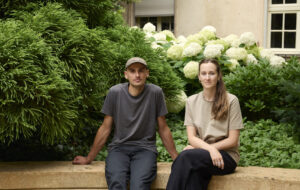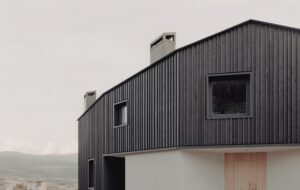From Iceland to Norway, building in remote rural spots requires an entirely different way of thinking – and a host of unusual challenges
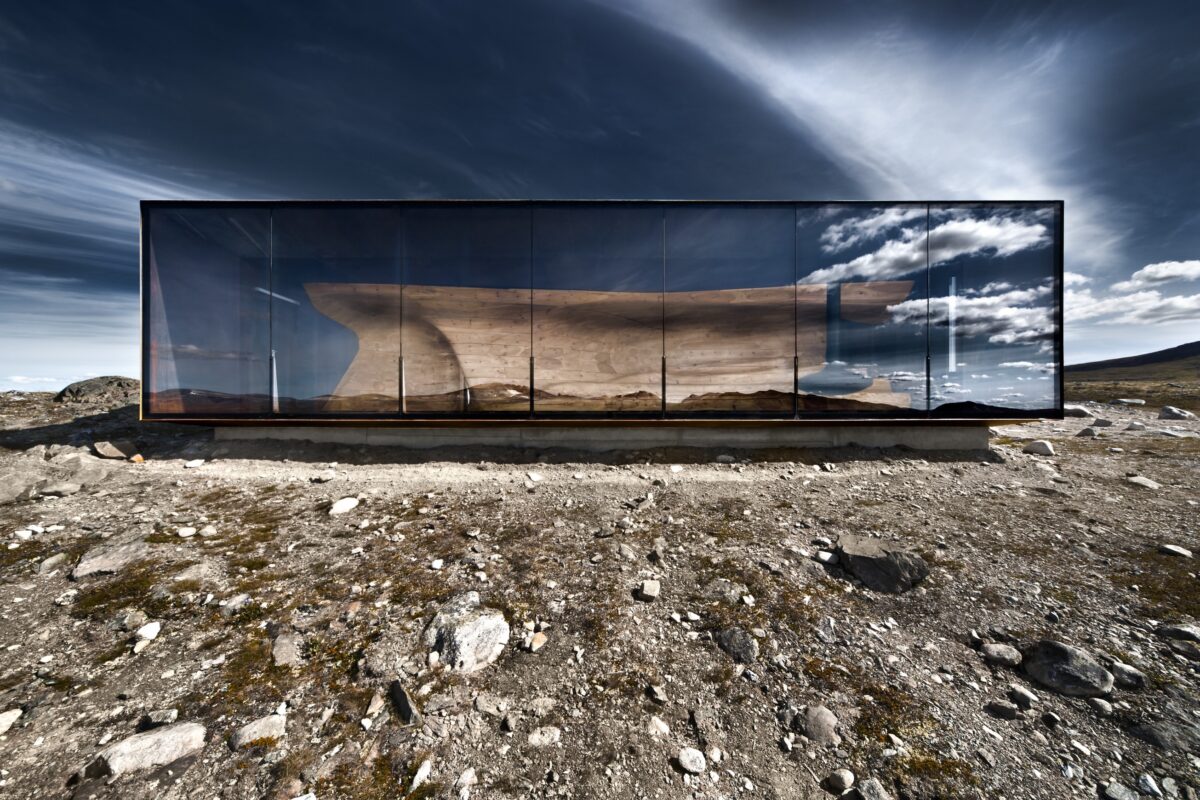 Photography by Diephotodesigner.de featuring Snøhetta’s Reindeer Pavilion
Photography by Diephotodesigner.de featuring Snøhetta’s Reindeer Pavilion
Words by Ellinor Thunberg
In the remote fishing and farming area of Skarðsströnd in western Iceland – itself one of the least densely populated countries in the world – you can see abandoned concrete farmhouses located a few kilometres apart like a string of pearls along the coast.
Icelandic architect Sigrún Sumarliðadóttir, of Studio Bua, explains how houses traditionally have been left behind here – from the first turf houses to concrete farms that were abandoned in the 1970s, when many locals instead opted for shed-like catalogue homes.
Some of the old farms are now being revived, though, and Studio Bua – founded by Sumarliðadóttir with Mark Smyth in 2017 – has completed two projects in the area: Nýp Guesthouse (2019) and Hlöðuberg Artist’s Studio (2021).
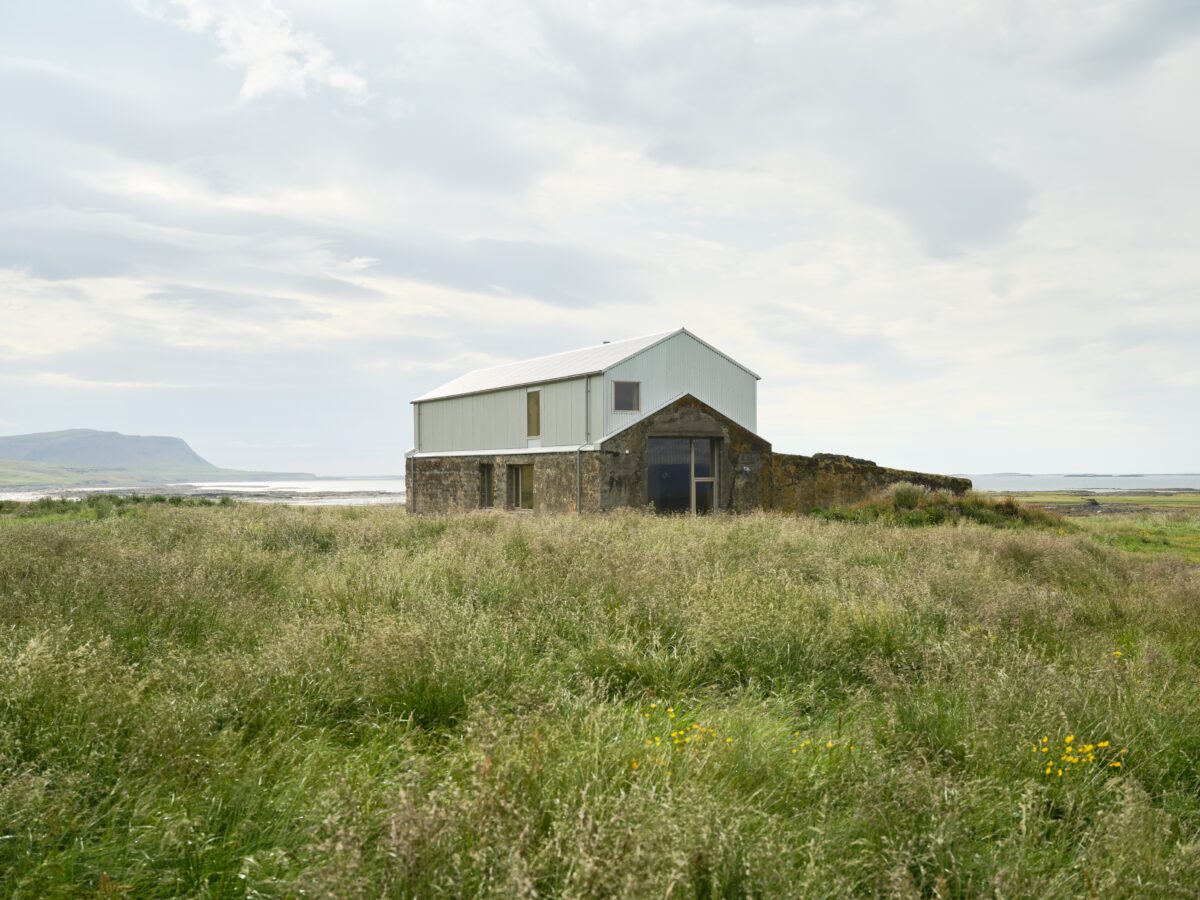 Photography by Marino Thorlacius featuring Studio Bua’s Artist’s studio
Photography by Marino Thorlacius featuring Studio Bua’s Artist’s studio
Both renovations interpret the local architecture, but in a modern and simple way. ‘It is almost like we are stripping it down and continuing with the language of the cultural heritage,’ Sumarliðadóttir says.
She has family in the region and has been visiting for many years – which is how the first project brief came about to renovate the Nýp Guesthouse, which also functions as a cultural hub hosting exhibitions, lectures and workshops.
The owners of the now-completed Hlöðuberg Artist’s Studio then visited the transformed guesthouse – and Studio Bua’s second project, to transform a derelict farm into a home and studio, was born.
Doing two projects in the same remote area means a lot of shared knowledge has been applied – the same team of builders was used and many of the details were refined the second time around.
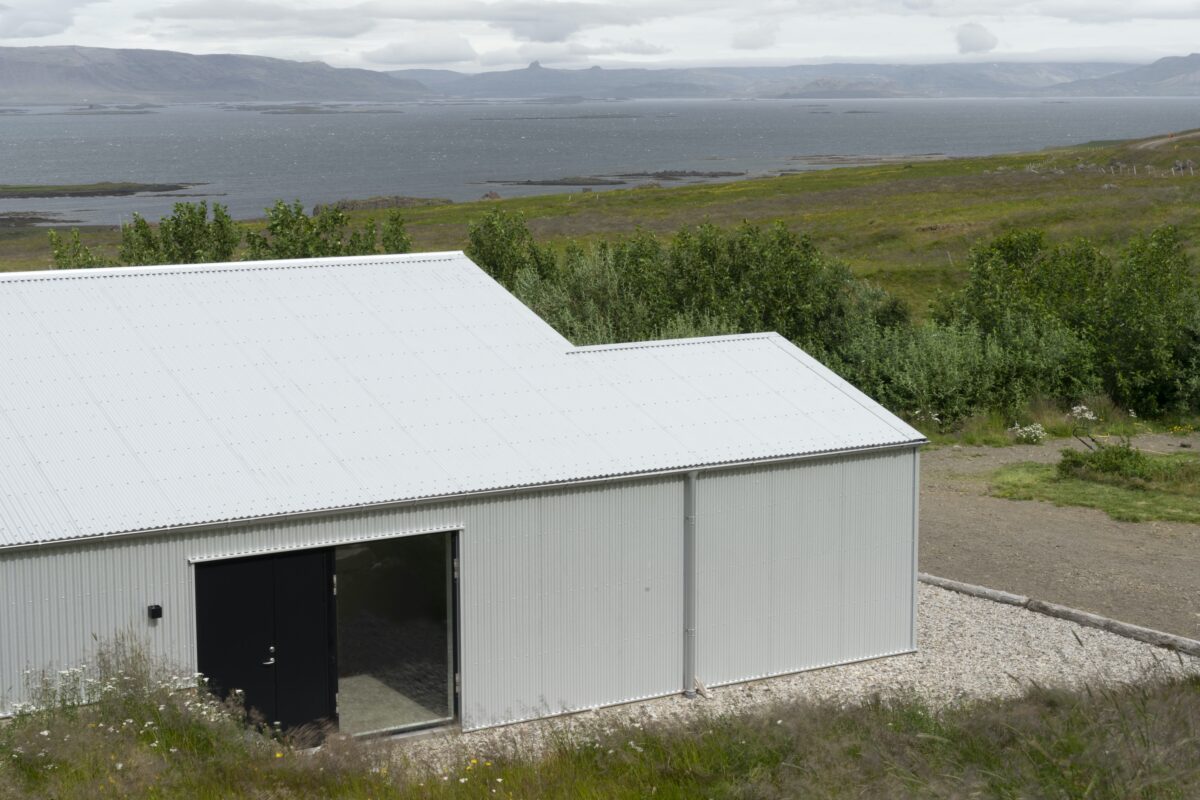 Photography by Giovanni De Roia featuring Nyp Guesthouse
Photography by Giovanni De Roia featuring Nyp Guesthouse
During winter, the area is characterised by a harsh and unpredictable climate, which dictated the work on site, the materials used as well as the accessibility. ‘The winds are strong, and often we couldn’t reach the area,’ says Sumarliðadóttir. ‘We had to wait a few days and try again.’ She laughs and says that time is an ‘elastic’ concept there.
Smyth, who is Irish, didn’t know Skarðsströnd before and with these two projects sees a huge but beautiful contrast to those he does in central London. ‘We really had to be much more flexible in Iceland and go with the flow in terms of what the builders were capable of doing and what we could get there in terms of materials.’
A lot of video chats took place to assist the builders; when the architects could finally visit, they were able to collaborate on small details. In the artist’s studio, the old concrete walls are kept barren in addition to the use of Aluzinc – the zinc-aluminium facade material also used in Nýp Guesthouse.
‘Any colour coating would just peel off with the wind and you really have to regularly maintain it, while Aluzinc has been proven to withstand these harsh winds and changes in temperature,’ says Sumarliðadóttir, adding that the material is also very common in the area, used for vernacular homes and sheds. ‘It has this rural industrial feel that we wanted to incorporate and continue working with.’
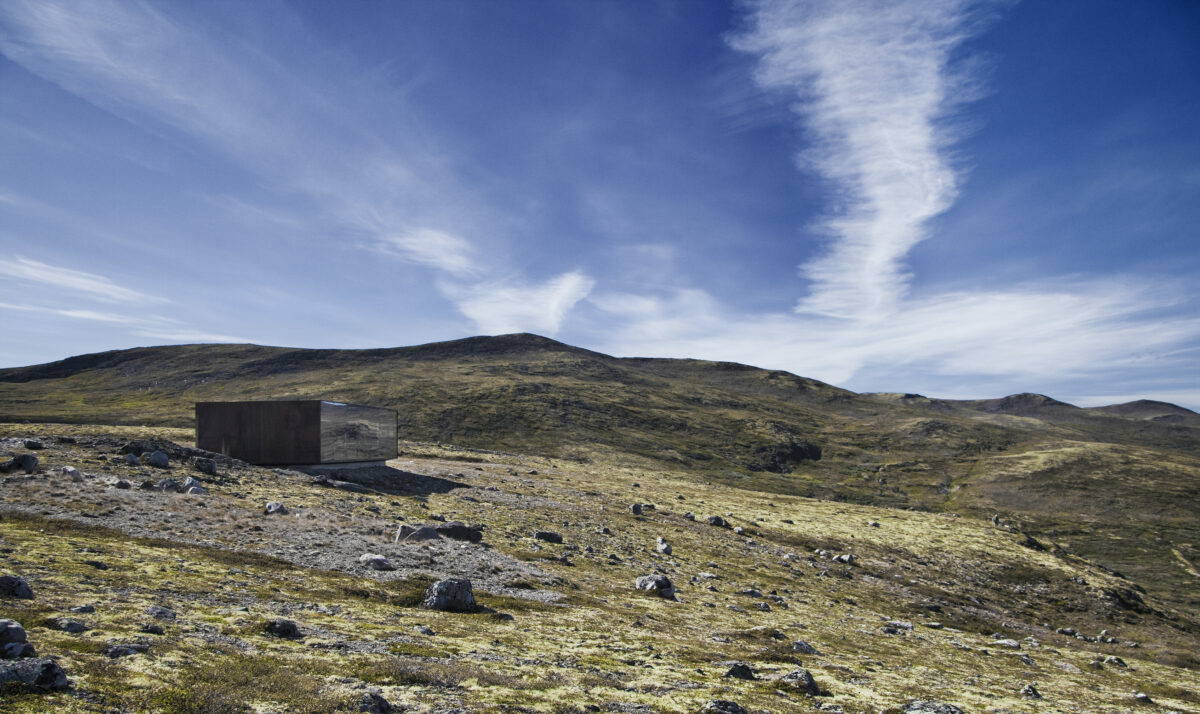 Photography by Diephotodesigner.de featuring Snøhetta’s Reindeer Pavilion
Photography by Diephotodesigner.de featuring Snøhetta’s Reindeer Pavilion
Extreme climates are regularly a consideration to take into account when designing architecture in remote Nordic areas, and in Svalbard – a Norwegian archipelago located 1,300km north of the Arctic circle – that is undoubtedly the case. ‘There’s nothing [there] except for cold and snow,’ says Kjetil Trædal Thorsen, co-founder of architecture firm Snøhetta.
The practice was commissioned in 2017 to build a service building for Svalbard Global Seed Vault, an underground storage facility that preserves seeds from the global crop diversity to provide long-term security of the world’s food supply.
Designing a structure to withstand the permafrost in the region was a big challenge. The service building, completed in 2019, stands firmly on heavy steel poles, a solid foundation fixed to the ground. The force when the top layer of the permafrost melts each spring is reportedly as powerful as a river.
It was also important to make the building as flat as possible to fit into the (largely protected) landscape without disrupting the scenery. ‘It feels totally remote when you are there because it’s sitting in a very barren landscape,’ Thorsen says.
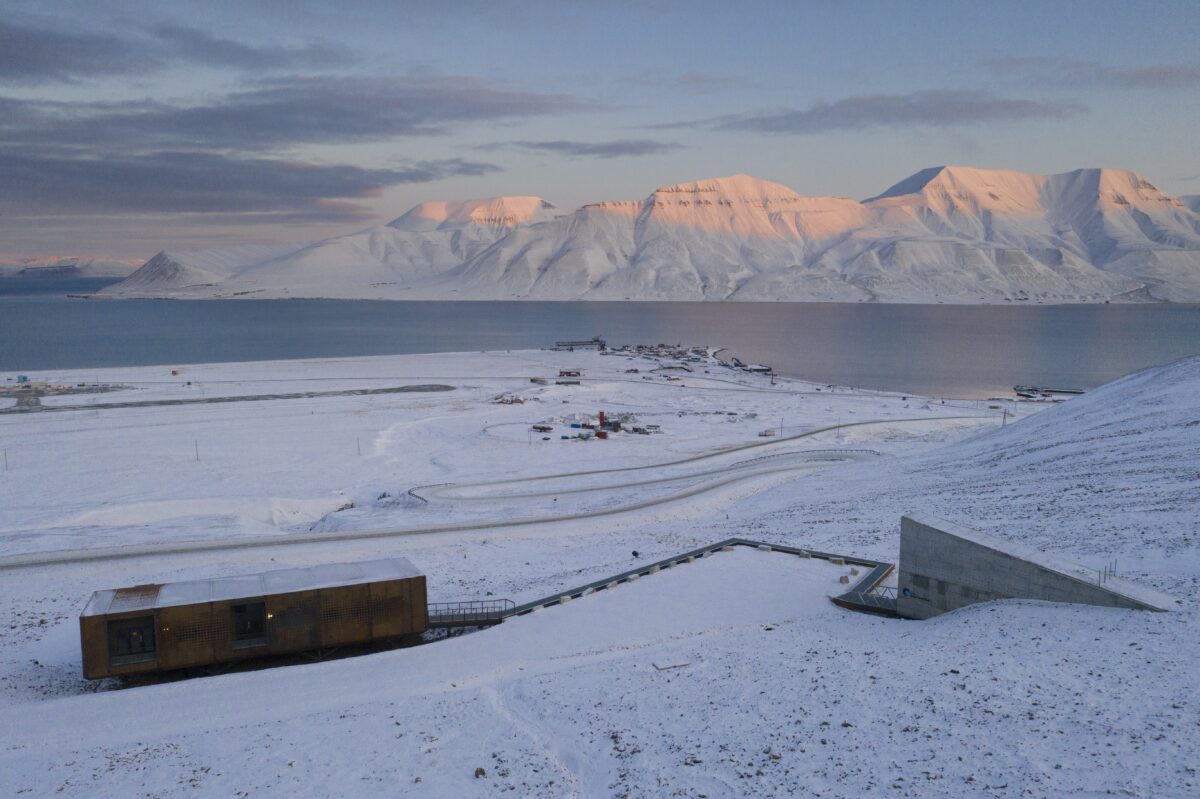 Photography featuring Snøhetta’s Svalbard project
Photography featuring Snøhetta’s Svalbard project
Snøhetta has designed several projects in remote areas of Norway, including its Tverrfjellhytta pavilion at Dovrefjell mountain range, the Bjellandsbu cabin near Åkrafjorden, and Tungestølen tourist cabins near Jostedal glacier. But Thorsen points out that even if the locations are remote, the architecture is not.
‘In a way, architecture is always for occupancy once it is done. It’s for the people being there.’ We’re on a Zoom call, but he turns his laptop around for me to see the fjord view from his cabin window near Ålfjorden in western Norway. ‘I enjoy this, it’s very peaceful,’ he says.
Being Norwegian, Thorsen has nature close to his heart and knew what to expect in these remote locations – but the briefs were quite different from one project to another.
In Dovrefjell National Park in eastern Norway, for instance, the Norwegian Wild Reindeer Foundation wanted a simple cabin where people could wait for the reindeer to show. But Snøhetta – which in fact is named after the park’s famous mountain – developed the idea further.
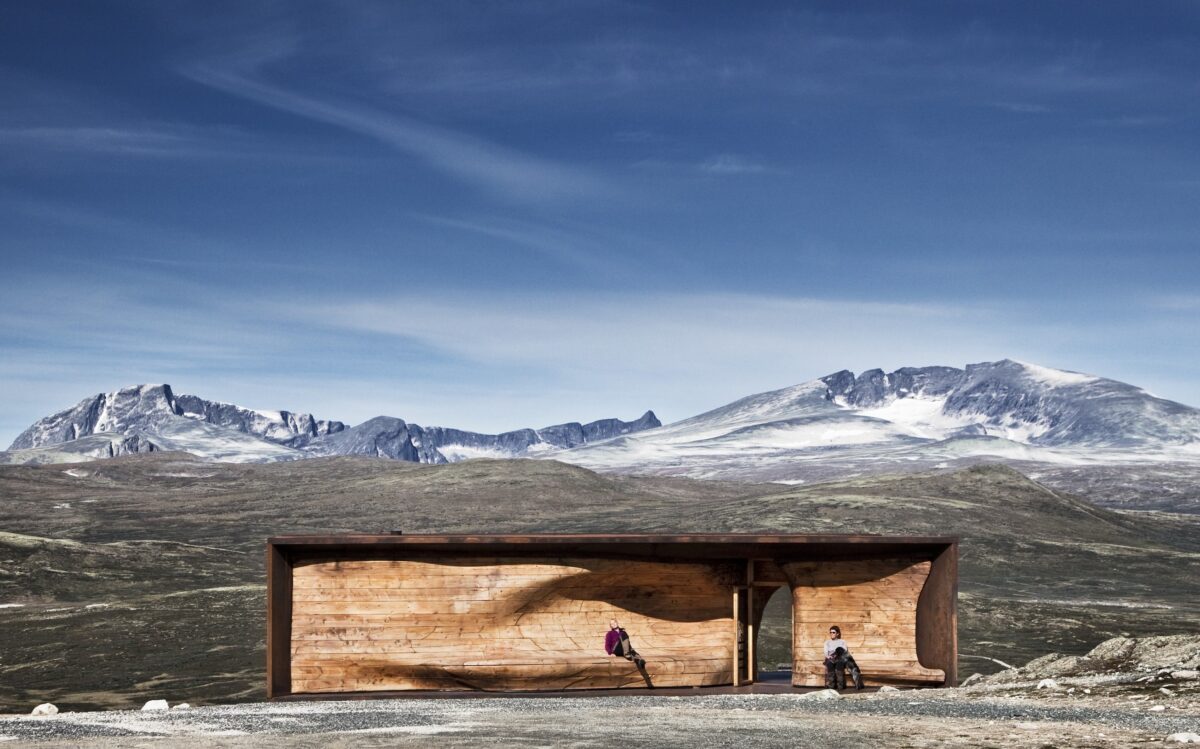 Photography by Diephotodesigner.de featuring Snøhetta’s Reindeer Pavilion
Photography by Diephotodesigner.de featuring Snøhetta’s Reindeer Pavilion
‘It changed from being a very traditional mountain cabin to something more open towards the landscape and an integrated piece of architecture,’ Thorsen says. Nevertheless, the cabin – built in 2011 – is not insulated and does not have electricity or water.
It gives protection against the wind, but also provides a borderline between the accessible and the inaccessible: beyond the glass wall awaits the more untouched areas of the national park, where a deliberate lack of visitor paths seeks to protect nature.
The car park for Tverrfjellhytta is 1.5km away from the cabin; a gravel path – which is supposedly wheelchair accessible – leads visitors the rest of the way. But there are some projects even trickier to access.
Take the Bjellandsbu cabin (2013), in south-west Norway, where you have to walk or ride on horseback for three hours to get there. The private cabin was first completed down by the fjord, then taken apart and moved up the mountain piece by piece.
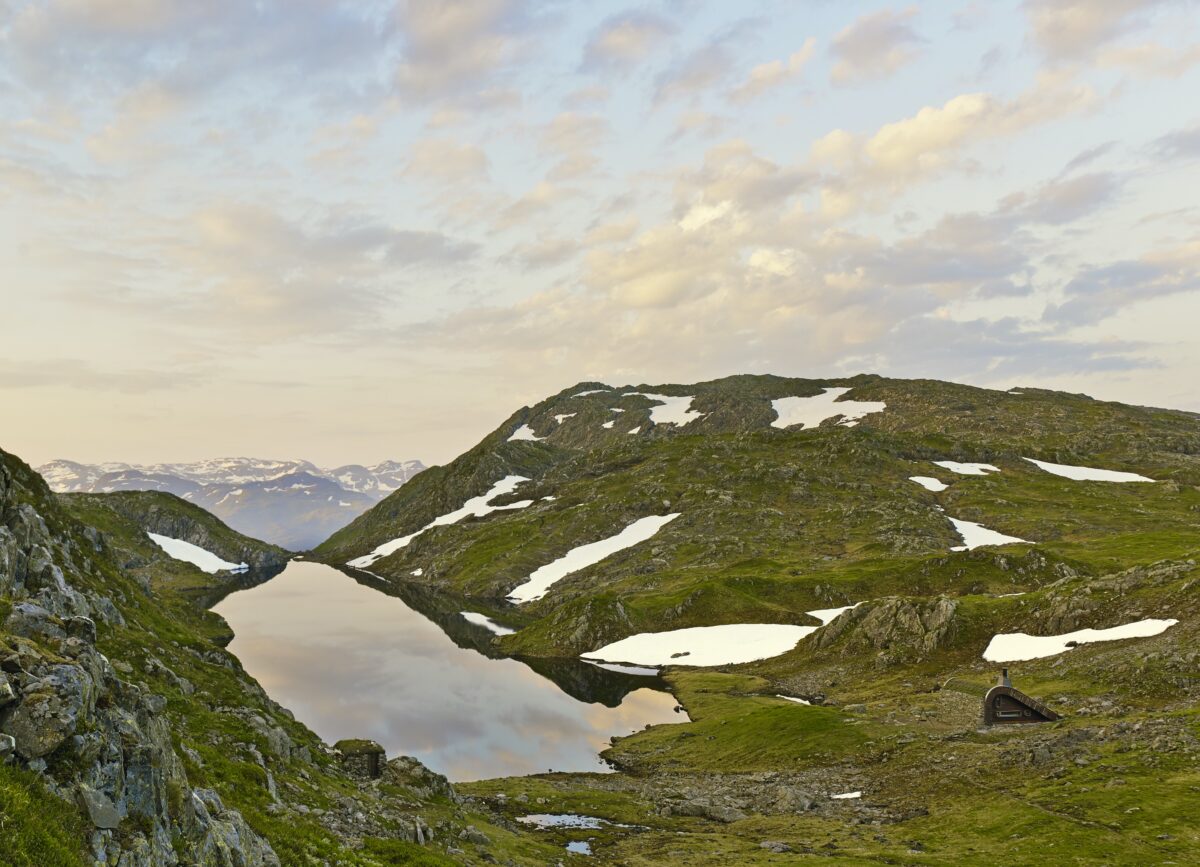 Photography by James Silverman featuring Snøhetta’s Akrafjorden
Photography by James Silverman featuring Snøhetta’s Akrafjorden
‘We had two means of transportation: the primary one up to the site was on the back of a horse because it’s steep – and the really heavy parts were lifted in by helicopter,’ Thorsen says. The horses had to do about 20 rounds, people carried whatever they could – and stones and vegetation were found on site.
Both the weather conditions and the landscape influenced the design of the 35 sqm cabin. ‘It had to have a shape where the structure can take 4-5 metres of snow,’ says Thorsen. ‘In winter the cabin usually disappears completely and is buried.’ Maintenance and waste also have to be taken carefully into account.
‘You don’t want any construction waste on these sites,’ says Thorsen. ‘You have to make sure that the material you’re using is in very precise amounts. Transporting things up just to transport them back down would be stupid.’
Another important lesson, he adds, is to reduce the number of different materials to a minimum. ‘If you do wood, do it all in wood – so you can easily repair and exchange elements.’
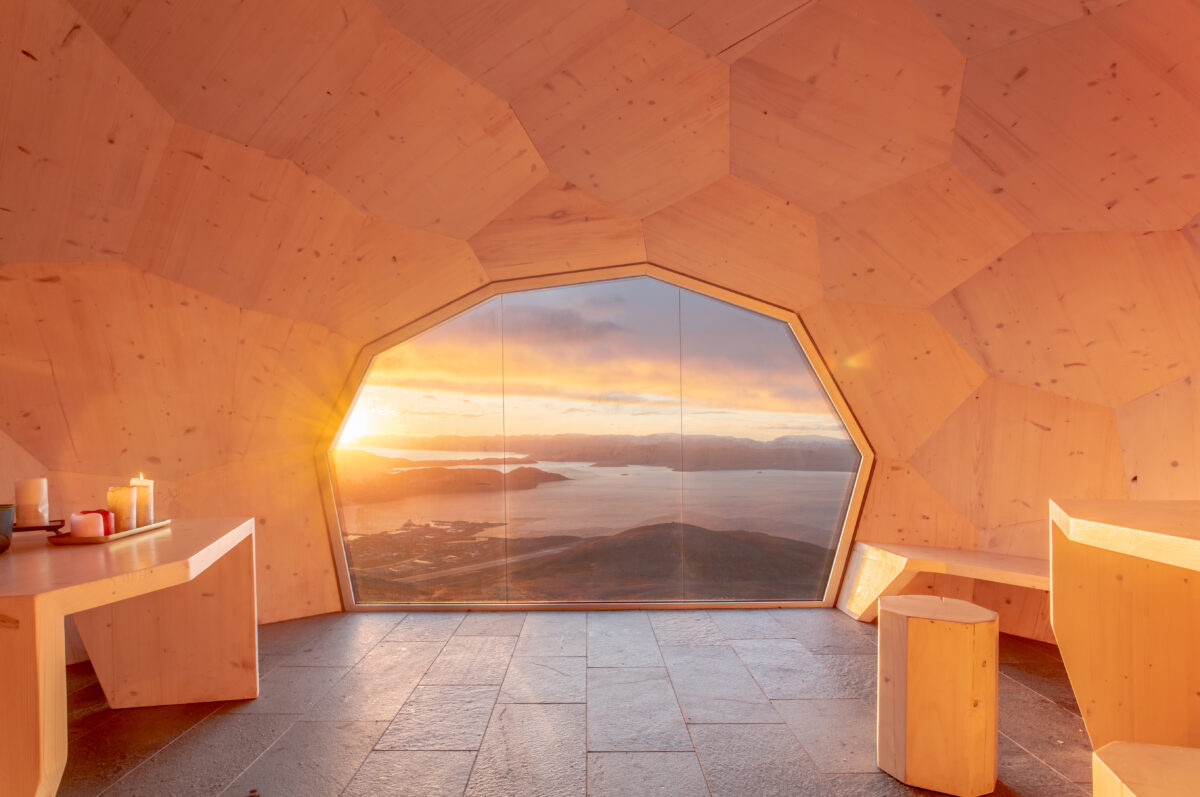 Photography by Tor Even Mathisen featuring the DNT cabin by SPINN Arkitekter
Photography by Tor Even Mathisen featuring the DNT cabin by SPINN Arkitekter
Another remote cabin project Snøhetta designed, Tungestølen (2019) in western Norway, was commissioned by the local hiking association Luster Turlag and the National Norwegian Trekking Association (DNT). Hiking is a big part of the Norwegian outdoors culture – and hiking cabins are a vital part of this.
The DNT operates more than 500 cabins across the country, and anyone can hike to them and stay. The cabin that Tungestølen replaced had been destroyed by a storm, so Snøhetta had to analyse the conditions extremely carefully before building new structures.
The team did extensive wind studies to see where to place the buildings in relation to each other, and figured out how to reduce pressure and minimise the risk of the wind’s lifting and cooling effects. ‘You’re developing this kind of strength,’ says Thorsen of the project. ‘Structural strength, mental strength. A feeling of safety and being together around the fire.’
Another remote DNT cabin – this time in Hammerfest, north Norway – was designed by Norwegian practice SPINN Arkitekter in 2018, and was influenced by the conditions on site. ‘The form was inspired by large rocks and boulders strewn around the landscape by glaciers, with a curved form to help them survive strong winds,’ says architect James Dodson.
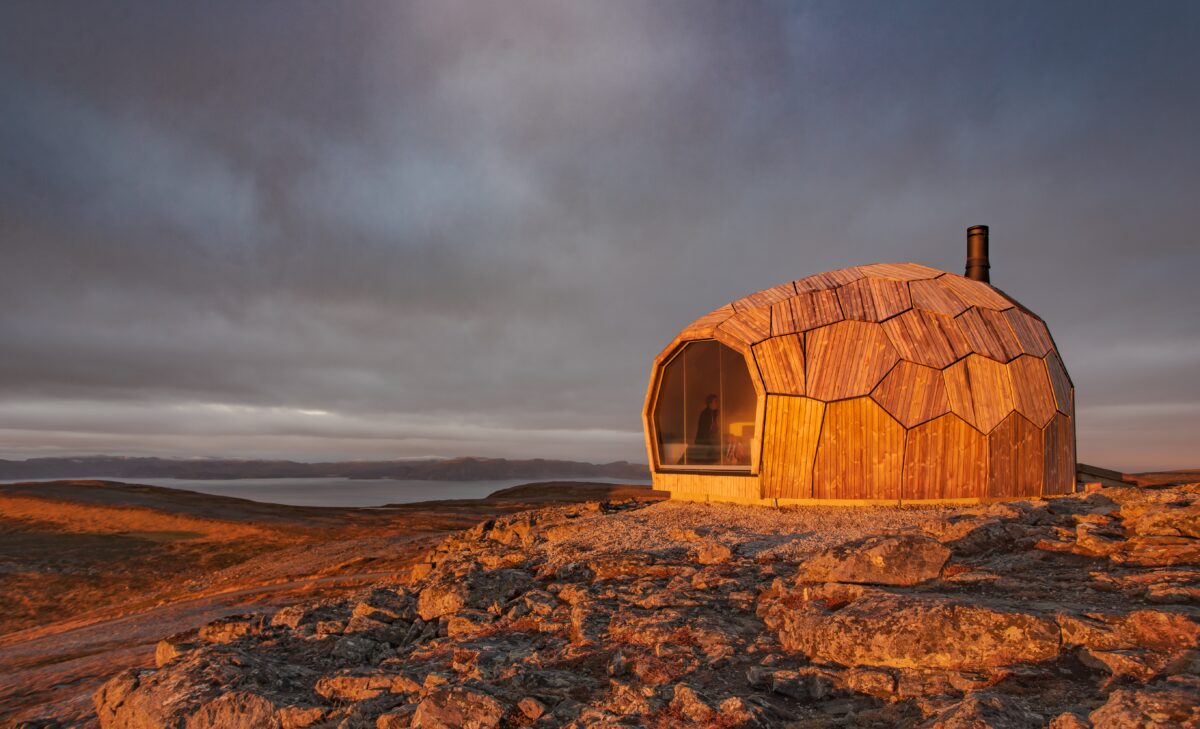 Photography by Tor Even Mathisen featuring the DNT cabin by SPINN Arkitekter
Photography by Tor Even Mathisen featuring the DNT cabin by SPINN Arkitekter
The idea was that the local DNT group would build the structure, which affected the approach. ‘We had to make something that was a kit of parts, with clear instructions on how to put it all together.’ He says one of the major goals was to create a hiking destination, but also to improve health and encourage people to get out in nature.
This connection with nature is the essence of Norwegian hiking culture, and is matched by a desire to preserve the outdoors. Snøhetta’s Thorsen recommends being careful when considering how far into remote nature to go; by romanticising the beauty, we can end up spoiling it through our presence.
‘You should thoroughly investigate the relevance of buildings,’ he says, ‘to make sure that the location is correct. That this is a place where we actually want people to be in.’ On the other hand, he adds, architecture can also perhaps help preserve nature. ‘Maybe by cultivating a particular spot we can reduce or organise the number of visitors. It’s a more careful use of the landscape.’
My thoughts circle back to the clearly defined borderline, the glass wall in Tverrfjellhytta. Beyond a certain point the landscape takes over and sets the rules. Or as Thorsen puts it: ‘Beyond that glass it’s only for the animals and only for nature on its own terms. Nature for nature.’
Get a curated collection of design and architecture news in your inbox by signing up to our ICON Weekly newsletter



