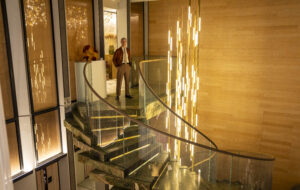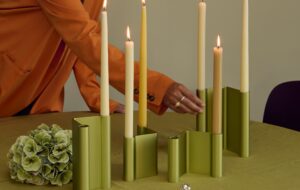|
Artist Krijn de Koning’s two colourful installations for the Folkestone Triennial and Turner Contemporary highlight the differences between their contrasting locations Dutch artist Krijn de Koning has created two identical installations in separate outdoor locations. Part of the Folkestone Triennial and Turner Contemporary‘s Summer of Colour festival, Dwelling – an architectural labyrinthine walkway – is located outside the Turner Contemporary in Margate and inside a Victorian grotto on Folkestone’s seafront. At Turner Contemporary, the painted structure forms a public walkway between the entrance and the gallery. It radiates out from a concrete base, forming a series of voids that are suggestive of architectural features such as doors, walls and windows. At Folkestone, the structure appear as though it is inserted into the cave walls, partly buried and only partially visible as a result. We asked De Koning to explain the work. ICON: Tell me about the thinking behind Dwelling? Why is it in two locations and what is the link between the works? KRIJN DE KONIG: The basic idea was to see if it was possible to make one site-specific work for two very different places. Exactly the same work has been made in both – in terms of form and colour, it has been designed to work in both sites. But because of the differences in the locations – the light, the limitations of the particular sites – they are experienced differently and the work changes the experience of both sites. The work is in dialogue with the place and its context. I hope that it reveals some of the conditioned, beautiful and problematic realities of these places. It also includes the memory of a twinned work for those able to see both. I: How did the project come about? KK: I had been thinking for some time about how I might produce a site-specific work around the Turner Contemporary. I noticed that the area next to the gallery had interesting architectural complications. When I was asked to participate in the Folkestone Triennial, even before visiting the Folkestone site, I had already vaguely considered the idea of making one work to link two projects. When I finally saw the Folkestone site, I was very struck by the Victorian cave, particularly because of the contradictions it already contained – it’s a real and at the same time pretend cave, old, beautiful and classified, but also problematic as a public place, due to the fact that its obscure darkening attracts modern problems. The fact that the two places were so different made it very exciting to think of putting the same structure in both and see what the outcome would be. I: Why is it called Dwelling? KK: Like all titles of my work, this is more of a subtitle, while the name of the place and the date are very important. The work embraces multiple contradictions – one is about what is different and what remains the same. In the title, the two locations are mentioned, which highlights the difference; the title “dwelling” implies that the two structures are the same. I decided to use archetypal forms of architecture – walls, doors and windows. But the architecture to highlight a place – not to be perceived as actual architecture. |
Words Debika
Images: Thierry Bal |
|
|

















