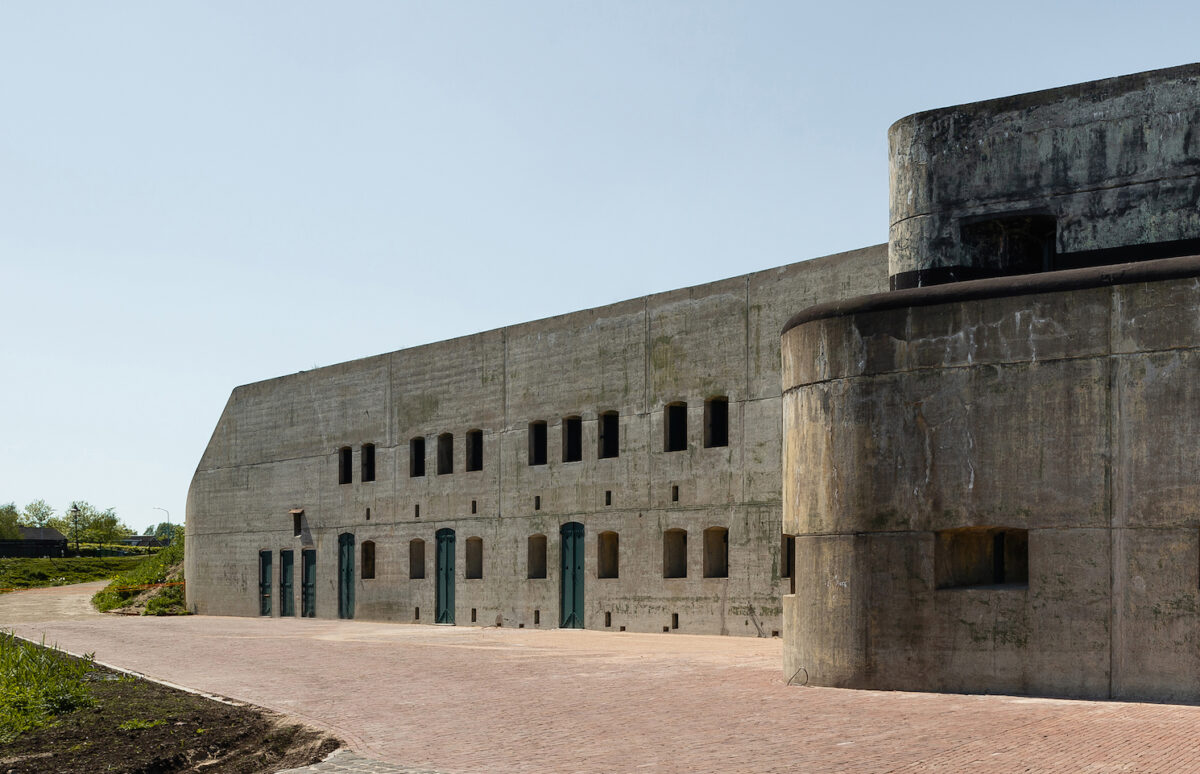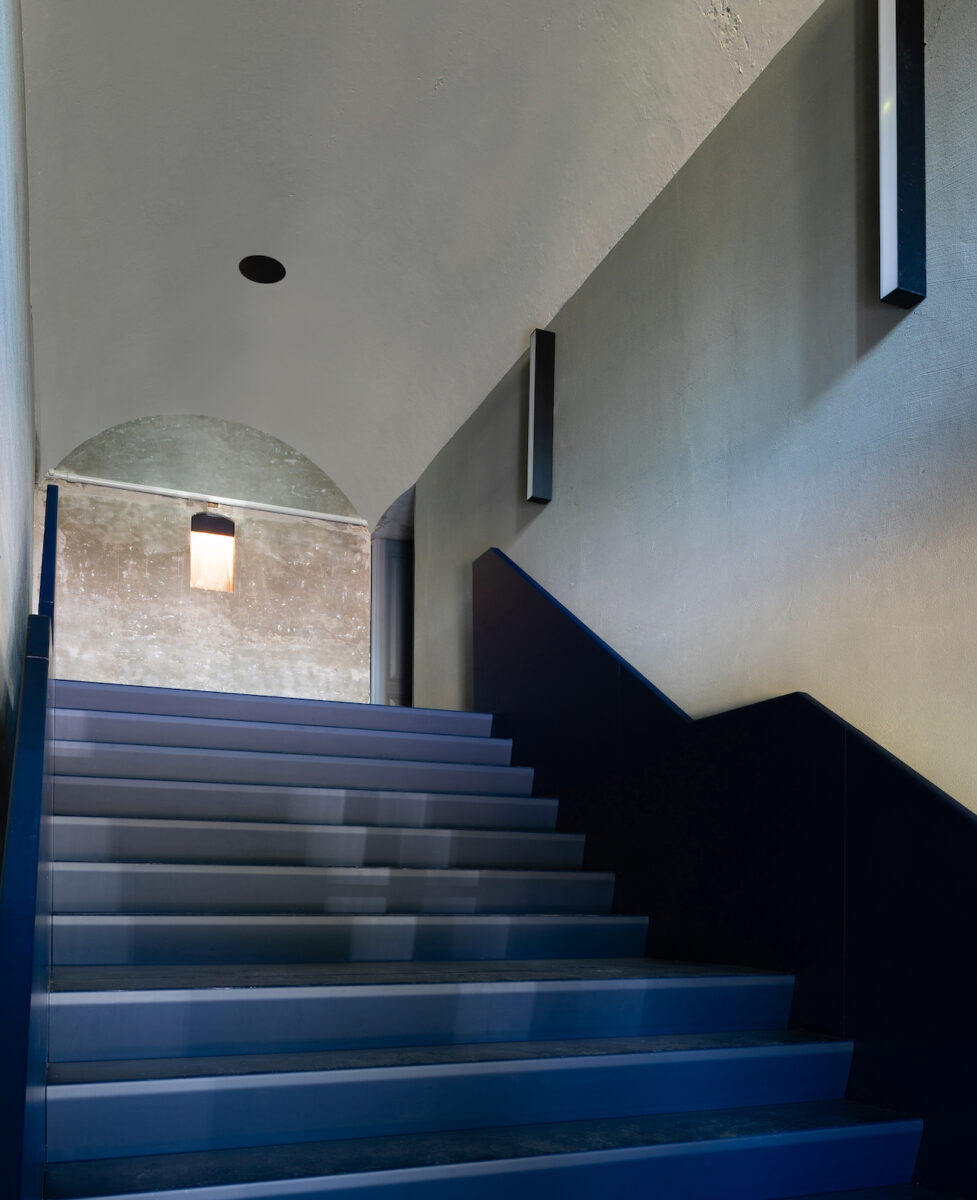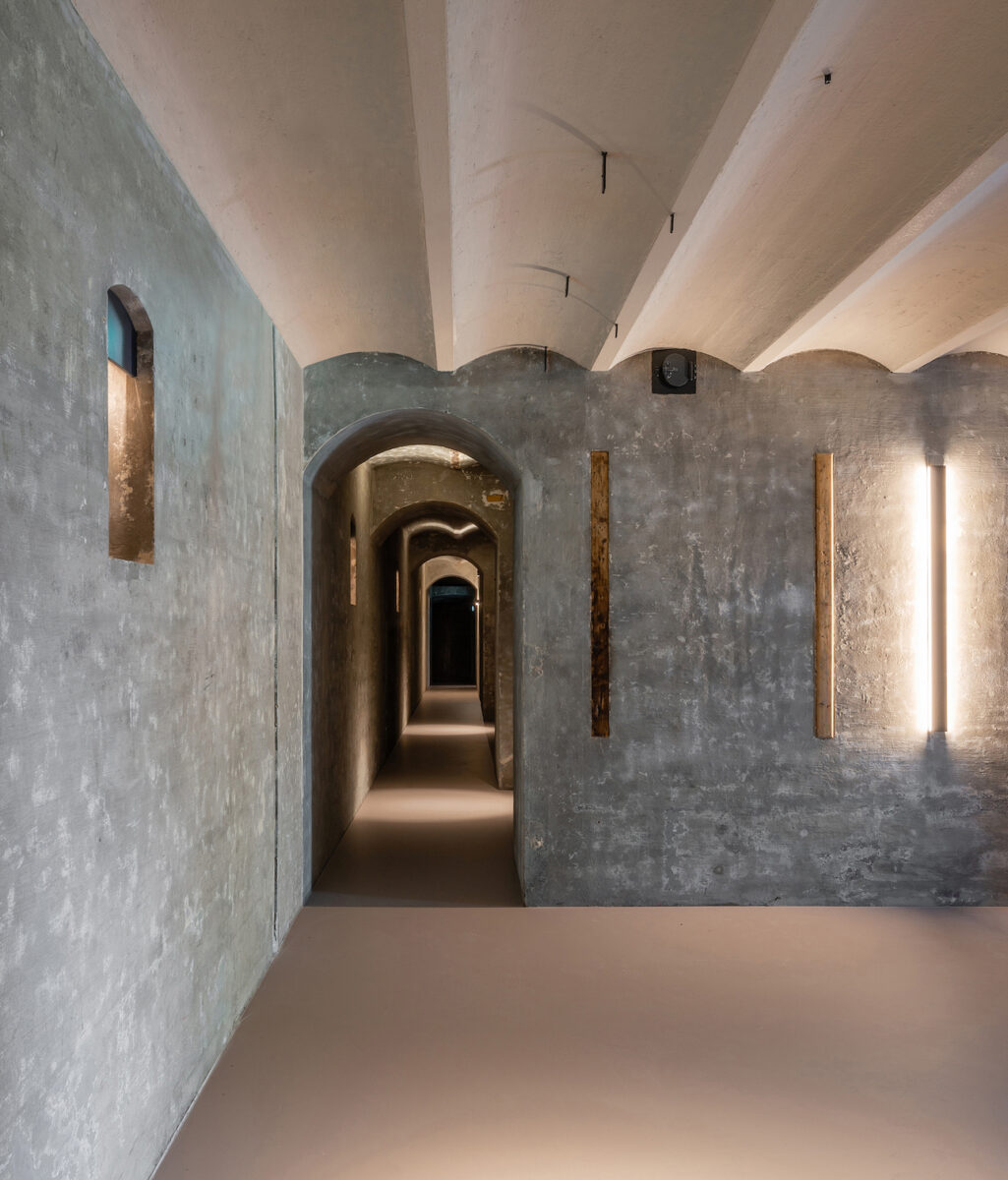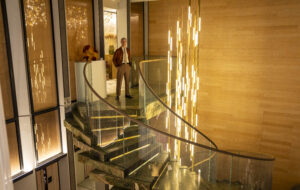The Hoofddorp Fort outside Amsterdam underwent a decade-long transformation that aims to balance historic preservation with public amenity

Serge Schoemaker Architects has completed the decade-long restoration and renovation of a historic Dutch military fort into a new public cultural destination. Built in 1904 and stretching over 8,100 sq m, the Hoofddorp Fort is part of the Defence Line of Amsterdam, a UNESCO world heritage site. It is located in the town of Hoofddorp, just to the west of Amsterdam. With the architectural heritage kept and restored, the fort is now a new urban park for leisure, culture and education, including a restaurant, art gallery, event spaces and an open-air theatre.
Embedded into the landscape and covered with a layer of earth, the fort consists of a labyrinth of spaces set across two floors. Its walls and vaults are made of thick unreinforced concrete. The fort complex includes two freestanding gun turret buildings topped by domes that are connected to the main building by underground corridors, which have now been restored to their original condition. Two new staircases have been added to improve access to the fort. Two vertical double-height spaces have also been created within, which draw light and air into the interior.

The fort has been partly restored and partly left untouched, to balance the contemporary needs of public use – and preservation from decay – with historic authenticity. Amsterdam-based Serge Schoemaker Architects designed specific and carefully integrated new additions which aim to complement the original architecture. For example, new timber walls and sleek steel elements combine with rough untreated concrete walls, and modern light fittings accompany illuminated candle niches.
The whole building has been fitted with a thin underfloor heating system and the air-treatment system with heat recovery makes use of historical built-in air ducts. New pipes are integrated into the screed floor and the roof structure to preserve character of the interior.

A ‘fort pathway’ has been added to the site allowing visitors to walk directly from the forecourt to the outdoor area on higher ground as well, where a small open-air theatre and a terrace garden are located.
Photography by MWA Hart Nibbrig
















