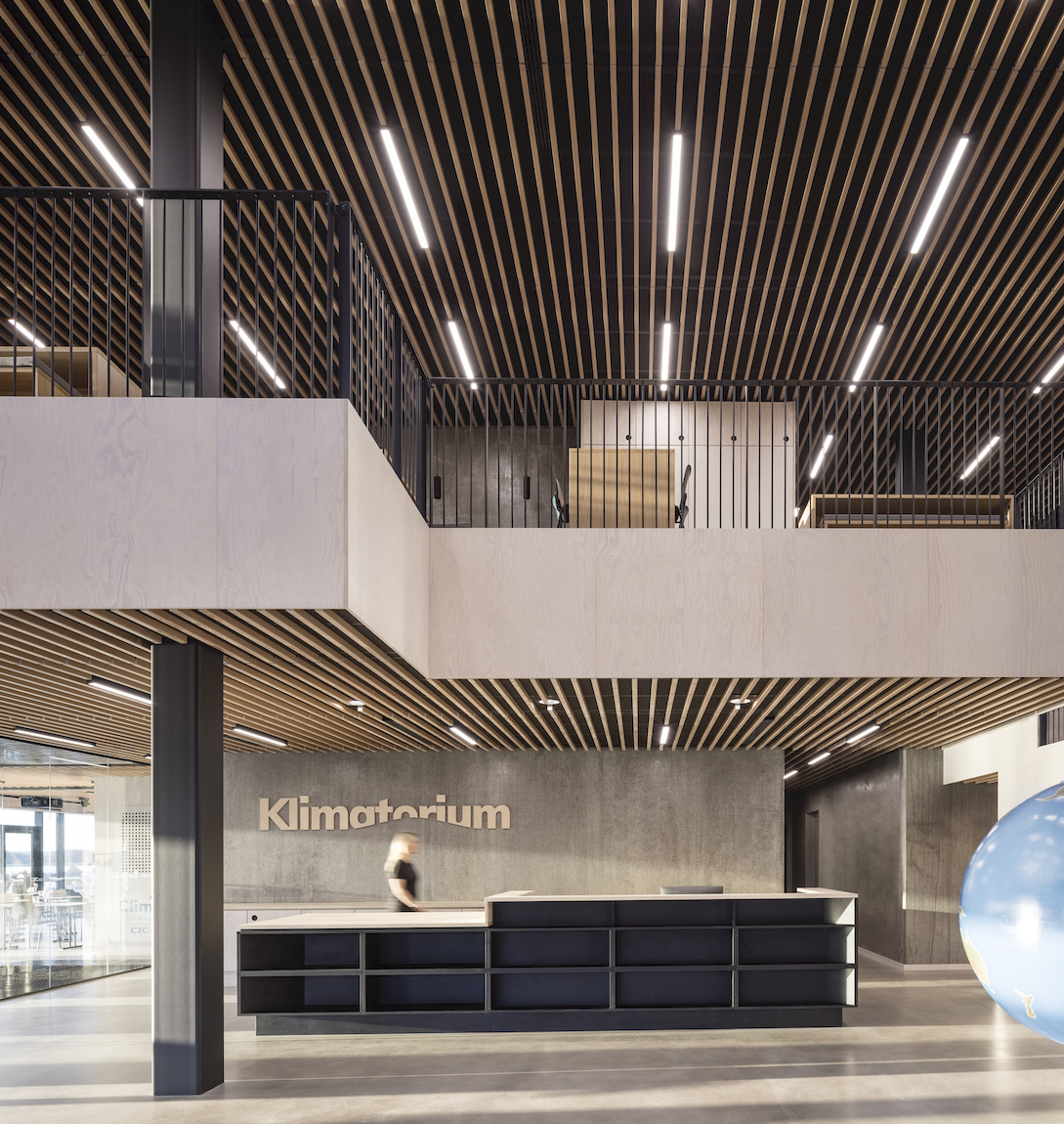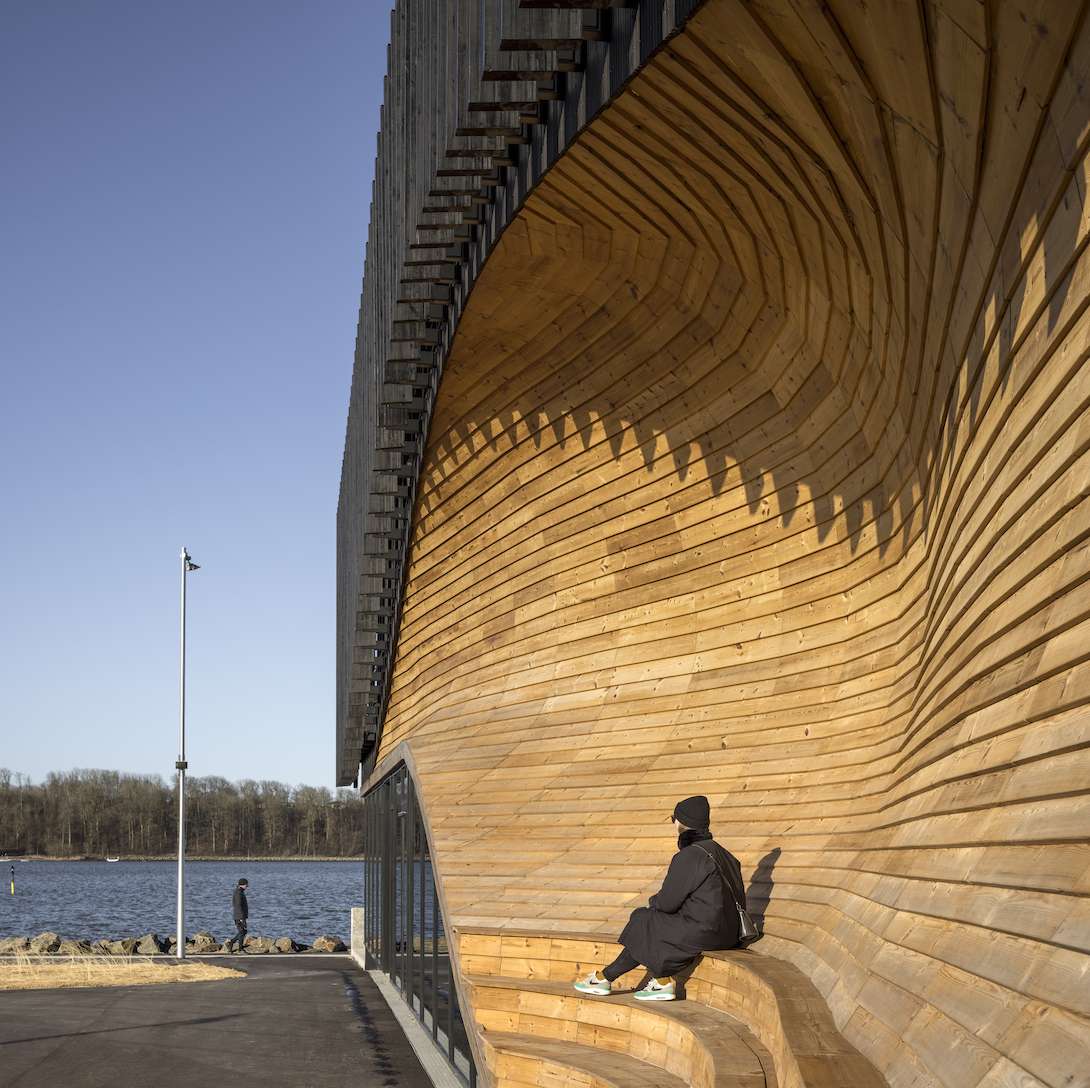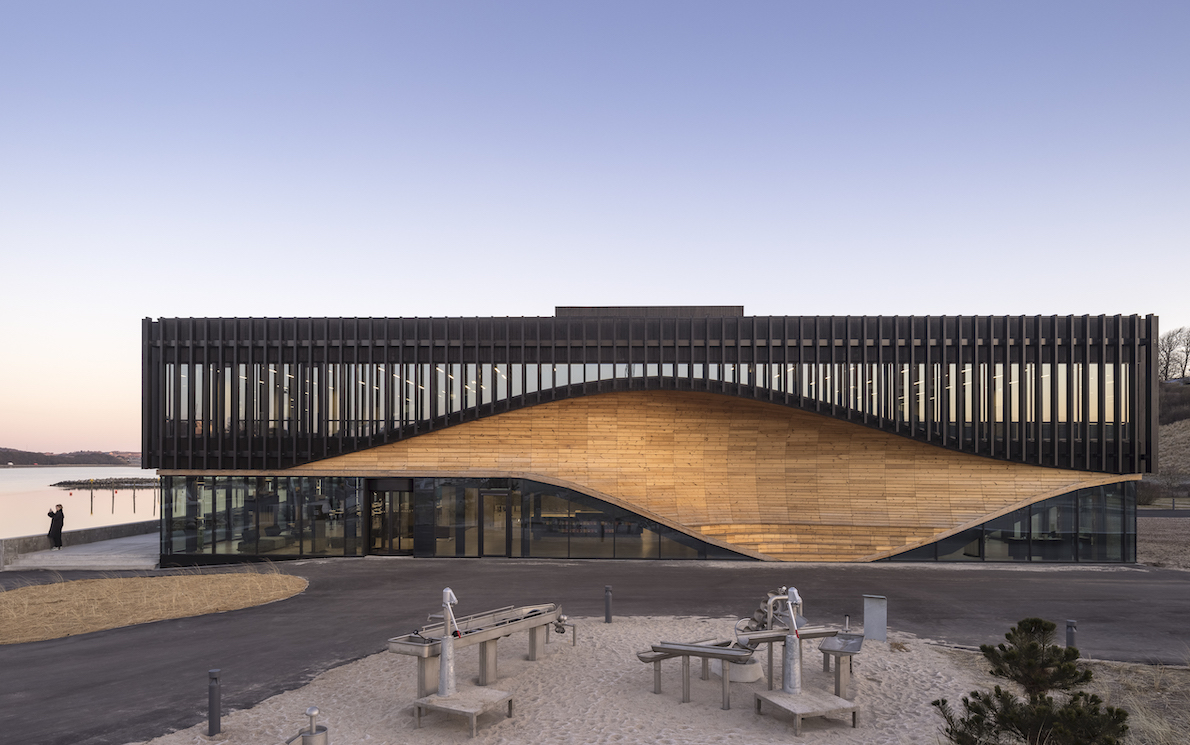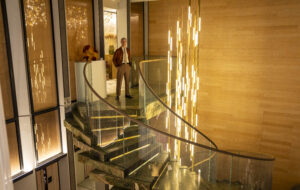The Klimatorium – a hub for storm surge, water and climate research – has wooden seating integrated into its facade and a climate-responsive landscape
Words by Francesca Perry
Danish practices 3XN and SLA have completed the Klimatorium, an international climate centre in the port town of Lemvig, on Denmark’s western coast. 3XN’s design for the building – which functions as a hub for storm surge, water and climate research – takes inspiration from Lemvig’s historic boat-building facilities and features an eye-catching wooden ‘wave’ motif on the facade. The surrounding landscape, named the Green Climate Corridor, is designed by SLA to be climate-responsive with integrated flood protection.
Inside, the Klimatorium comprises office spaces, meeting rooms and common areas, as well as a public cafe and exhibition area, that focus on an atmosphere of interaction and collaboration. The building intends to bring together citizens, government authorities, businesses and educational establishments for debate, research and innovation on prevention and adaptation to widespread climate challenges in the areas of coastal ecologies, green energy, circular economy and water.

Set across two levels, the building is constructed using wood, concrete and steel (the latter two being slightly odd choices for a building championing the circular economy). Although there is a predominantly glass facade, the first floor is surrounded by black-stained wooden slats, shielding the interiors from direct sunlight.
Carved into one side of the building is a large wave-like motif clad in pine slats; as well as contrasting with the black exterior, this creates a recession in the facade which supports tiered public seating as it touches the ground. The wave motif is inspired by Lemvig’s characteristic fishing boats and makes reference to the building’s waterside location.
‘A key design element has been to create an inviting building with clear references to the function of the building as well as its location in the Port of Lemvig,’ says Jan Ammundsen, architect and senior partner at 3XN. ‘The wave made of wood gives the building a strong identity. Both inside and out, it becomes a gathering point and social meeting place for Klimatorium employees and guests as well as the people of Lemvig.’

SLA’s Green Climate Corridor is partly an ‘expo landscape’ for users of the Klimatorium and partly a public green urban space with a variety of leisure activities. ‘We use the Climate Corridor to showcase the ways in which we can use nature-based design to climate-proof our cities,’ says Karsten Thorlund, head of SLA Aarhus and project manager.
‘The planting consists of hardy native species that thrive in salty coastal environments. The trees have been planted so that they break up the wind, optimise the microclimate and provide space for a number of activities such as a water playground, parkour and a multi-purpose sports court for roller skating, ball games and other activities.’ The flood defence is integrated into the urban space, using a multifunctional and accessible wooden jetty, which provides a leisure area and space for events.
Photography by Adam Mørk
Get a curated collection of architecture and design news like this in your inbox by signing up to our ICON Weekly newsletter

















