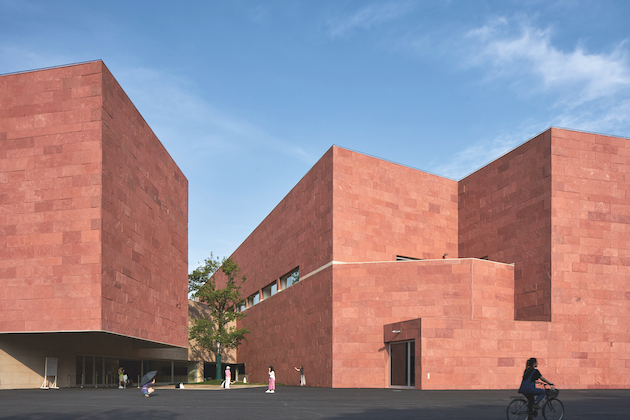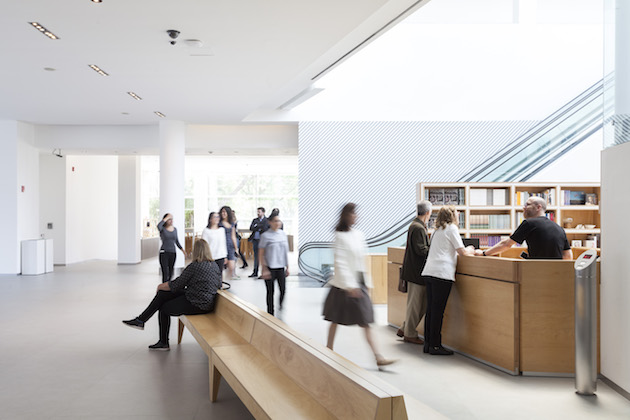
An architectural milestone, when it was built 16 years ago, the Latin American Art Museum of Buenos Aires (MALBA) has become one of Buenos Aires’ most recognisable landmarks.
Its exhibition spaces have hosted the very best in modern art from across South America, Central America, the Caribbean, and Mexico and now houses a permanent collection full of internationally important works by some of the continent’s most prolific artists.
Building on its reputation as one of the world’s most forward-thinking cultural institutions, MALBA is undergoing extensive renovations to improve the visitor experience and become a ‘next generation’ museum.
Culture Club
An all-encompassing refurbishment programme was undertaken on the ground floor of the building to improve access, communication and quality of services offered to visitors. A major aspect of this was the redevelopment of the entrance and reception area to create an expansive central hall. This operation involved the levelling out and retrofitting of over 1,000 m2 of flooring to deliver a perfectly flat surface.
Madrid-based architectural practice Estudios Herreros were commissioned to take on the design of the project. With a proven track record of working with galleries such as the Edvard Munch Museum in Oslo and the remodelling of the exhibit areas at the Queen Sofia Museum in Madrid, they were a natural choice for this challenging project.
Explaining the creative vision underlying MALBA’s brief, Juan Herreros, the firm’s founder, says: “The main objective was to transform the museum hall into an area that meets the contemporary needs of visitors to the attraction, offering a friendly and inclusive space with the potential to become part of the visitor’s daily life.”
A Fresh Approach
For MALBA, Herreros used a wide range of texturally interesting and visually stimulating materials to produce a highly-individual, multi-purpose area.
Neolith® Phedra was specified for the floors. Its fresh, balanced tones with greyish shadows appealed to the architects’ aesthetic ambitions.

The finished floor resembled a concrete street, a continuous surface which playfully represented a halfway point between the city (outside) and the exhibition rooms (inside). The material’s versatility also meant that it was used for the museum’s bathroom worktops.
Martin Torrado of Torrado Arquitectos, a Buenos Aires-based architectural practice also involved in the project, comments on the unifying qualities the surface brought to space: “Neolith was the perfect material to help unify each one of the museum areas and met each one of our requirements: suitable for high traffic and for panelling horizontal surfaces, worktops, walls and floors.”
An Attraction For All
The inclusion of materials such as Neolith in this ambitious project made it possible establish an all-new space designed to be completely inclusive and universally enjoyed.
The materials used for MALBA’s renovation enhanced the original vision the client and Herreros’ design to offer the public a museum of the future.
Neolith’s Sintered Stone has helped give rise to an all-new contemporary cultural concept without losing sight of the essence of MALBA.
This is an advertisement feature


















