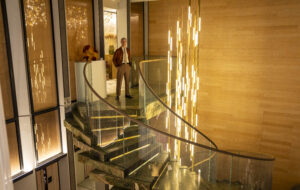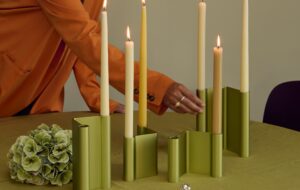This summer, Sabine Marcelis is bringing a fresh perspective to residential interiors through a bold transformation of the VitraHaus Loft. Focusing on colour, Vitra will also launch a limited-edition collection to coincide with the collaboration
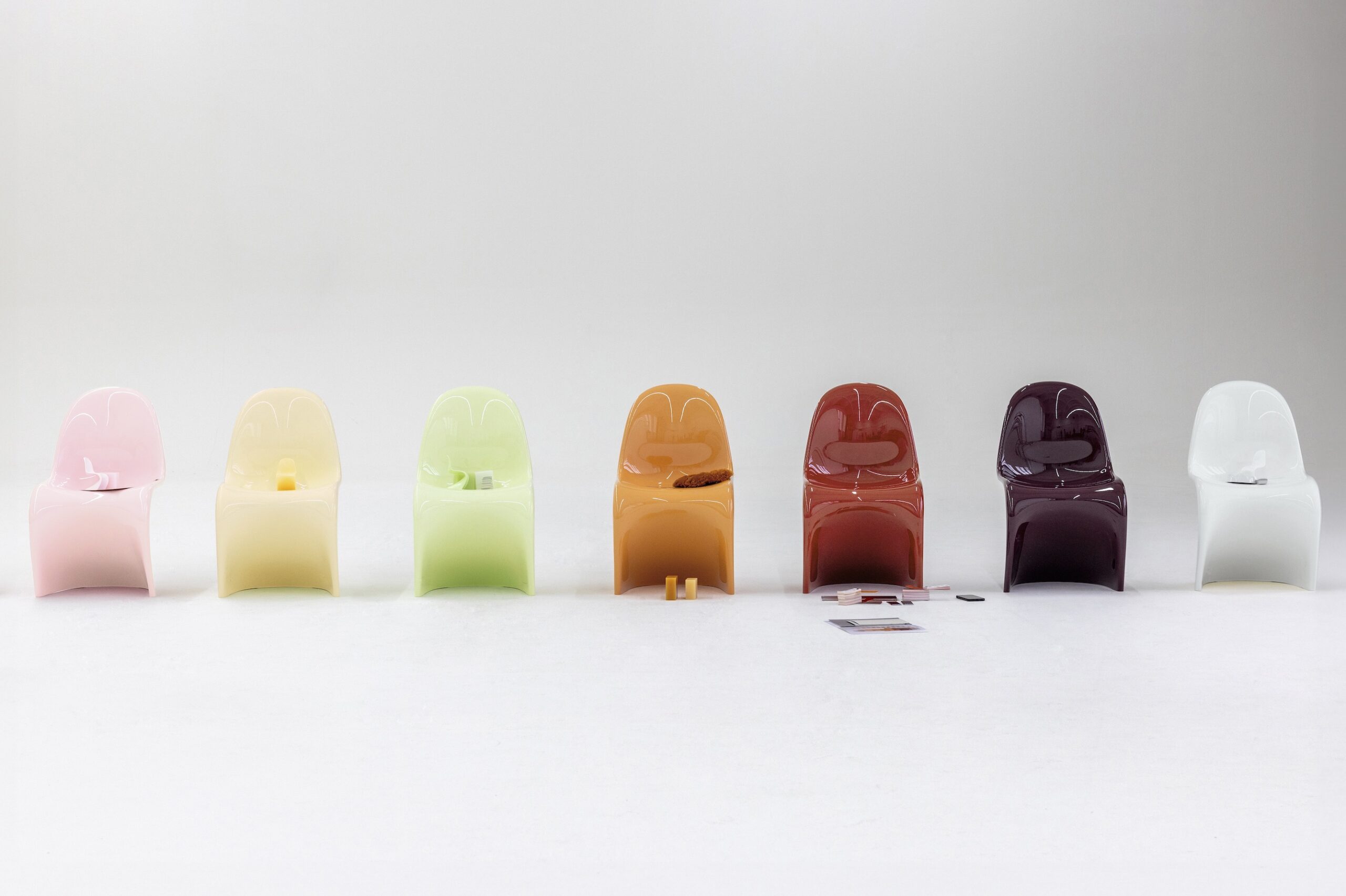 Photography by Dejan Jovanovic
Photography by Dejan Jovanovic
Words by Alia Akkam
On Vitra’s idyllic, architecturally rich campus in Weil am Rhein, Germany, the Herzog & de Meuron-designed VitraHaus stands out for its staggered array of pitched-roof boxes. Home to the Swiss furniture company’s flagship store, it’s crowned with the rectangular VitraHaus Loft, a showcase of ever-changing installations, and the newest of these engaging vignettes, to be unveiled June 12, comes courtesy of Rotterdam-based artist and designer Sabine Marcelis.
Previously, Vitra Design Museum tapped Marcelis to reimagine the Schaudepot with Colour Rush! an exhibition launched in 2022 for which she arranged objects from the Vitra archives by their respective hues, cleverly fusing disparate periods and styles in the process. This time around, colour also guided Marcelis’s vision, each of the loft’s distinct zones defined by one of her go-to culinary-inspired shades.
Once visitors step out of the elevator, for instance, they discover the Honeydew-tinted living room, a cool mint green that contrasts with the candy-evocative Caramel lounge and brownish-red Harissa kitchen and dining area. There is also an inviting Butter yellow office, deep Plum bedroom, cheerful Bubblegum bathroom and muted grey Oyster terrace, a profusion of dreamy tones that organically flow into one another.
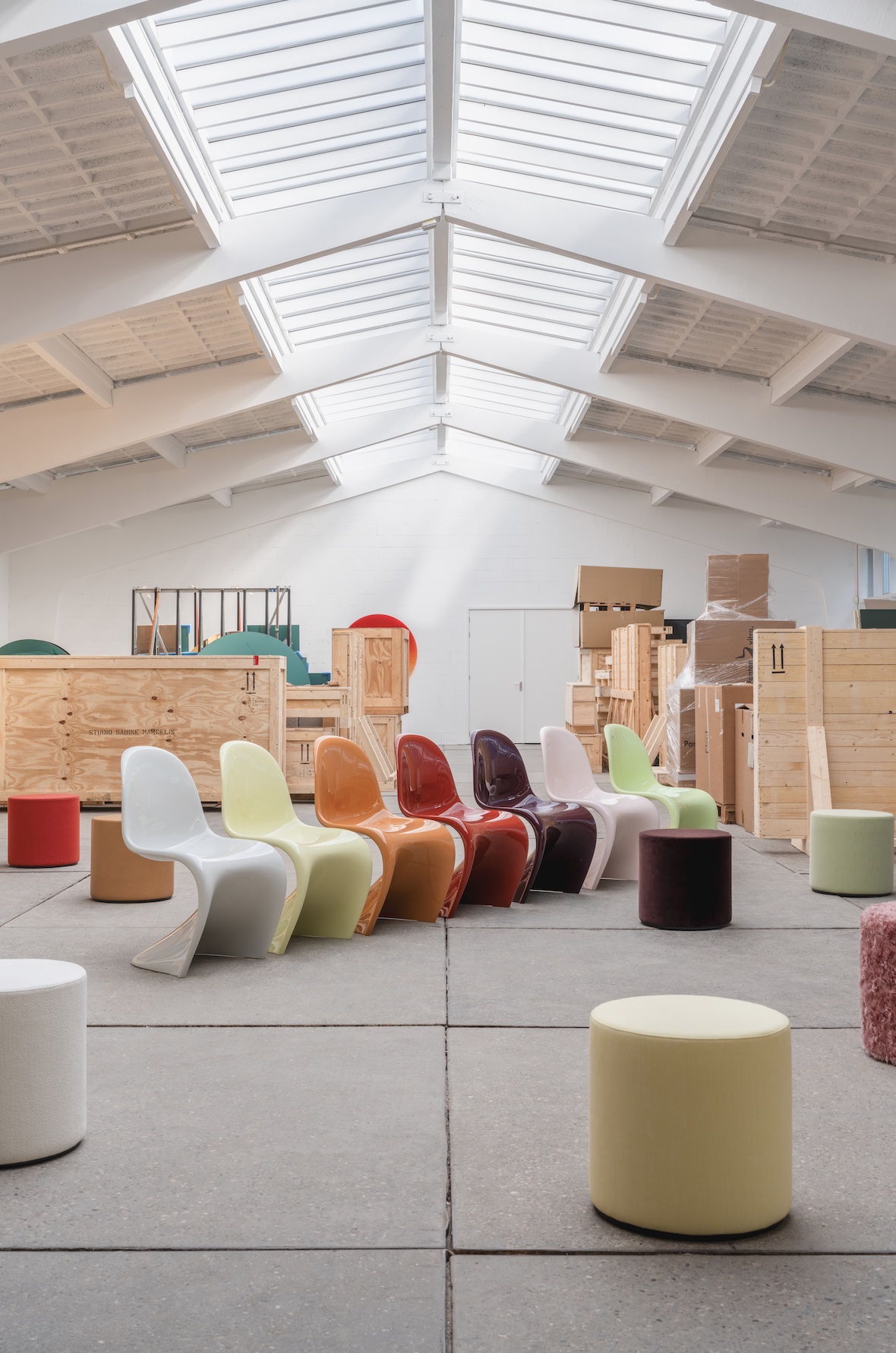 Photography by Clemens Poloczek
Photography by Clemens Poloczek
These seven shades also sparked Vitra’s extremely limited-edition offering of Verner Panton furniture—making their debut in tandem with the revamp of the loft—comprising the Danish designer’s cantilevered Panton Chair Classic from 1959 and the 1970 Visiona Stool. The versatile poufs (available in the UK in only Bubblegum, Butter, Caramel and Harissa renditions) are swathed in materials ranging from the silky Argo 2 Raf Simons designed for Kvadrat to cowhide leather to woollen fabric.
At her Rotterdam studio, where she presides over product designs for the likes of Mathmos, IKEA and La Prairie, Marcelis is typically drawn to ‘warm sunlight and honey hues but also pink,’ she points out. ‘Pink looks artificial, but it’s natural, it comes from the ground. I wanted to take some of these re-occurring colours for me and bring them together.’
A cohesive palette was one of her objectives for the loft, but so was a spirit of home. Pulling from her family’s own abode, also distinguished by a large, open layout, Marcelis took an imaginative approach to the notion of delineation. ‘At my house, we have a lot of curtains that create division, but we couldn’t do that here,’ she explains, so she embraced the lines of the architecture, giving subtle ‘meaning to where the divisions are. There is a lot more functionality in this loft than in my home.’
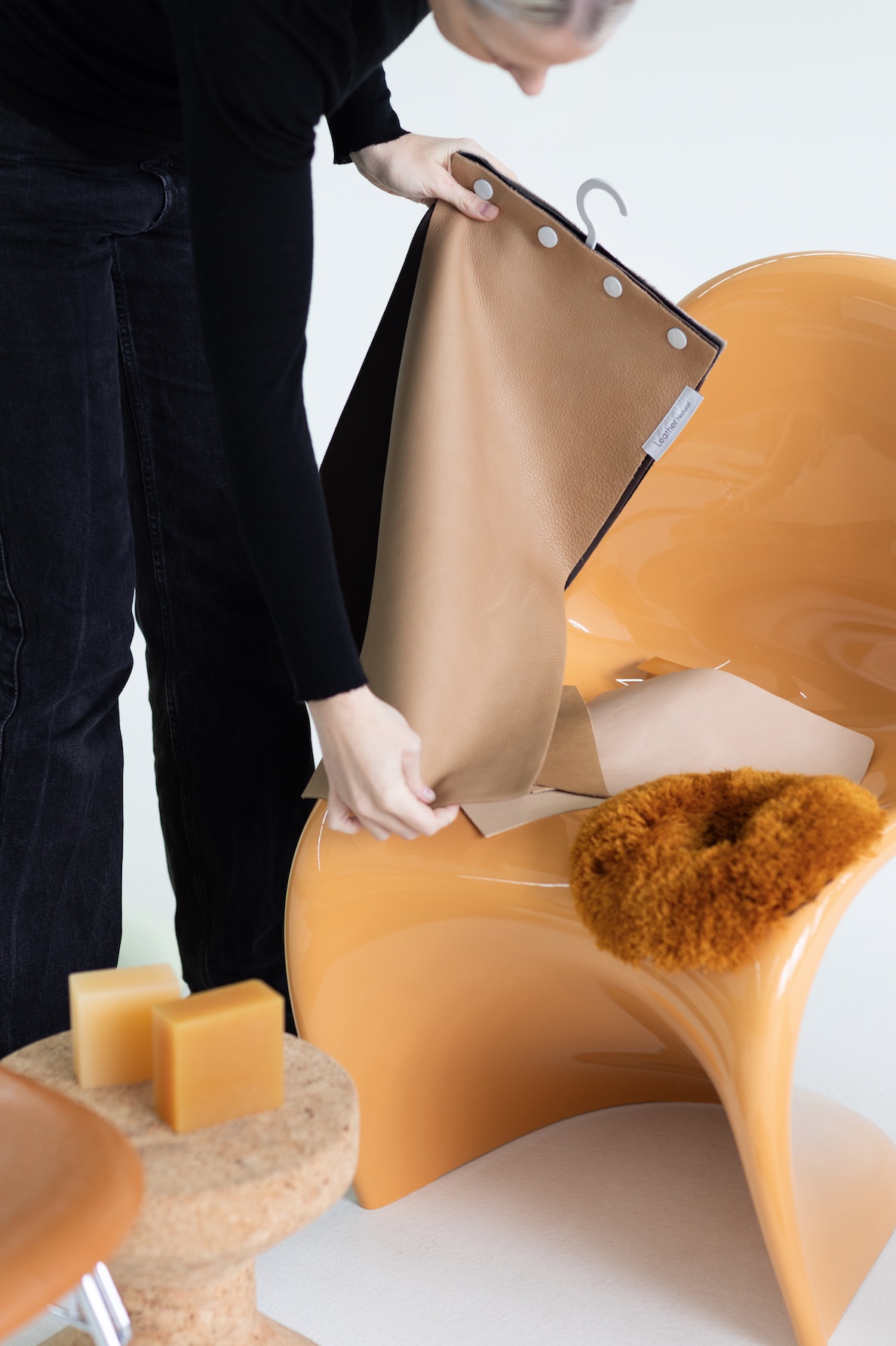 Photography by Dejan Jovanovic
Photography by Dejan Jovanovic
Colours provide a sense of demarcation between spaces but so does the way Marcelis thoughtfully weaves in furniture. To make the most impact, sometimes she transformed products from their original use. Take the Kado Office system, a common sight in workplaces that adds an unusual touch to the bedroom, or the low-slung Jasper Morrison Soft Modular Sofa. It’s often configured into an L-shape, but Marcelis turned it into a centrepiece lounge pit that encourages lingering in the company of a projection screen, ‘so that it feels like you’re stopping by and not intruding,’ as she puts it.
Early on, there were two components Marcelis anticipated highlighting in the loft. One, the custom table crafted from laminated glass and anodised aluminium, conveniently allows for cooking on one end and eating on the other; the second is the star of the bathroom, Marcelis’s freestanding pale pink onyx unit commissioned by SolidNature and presented at Alcova 2022 in Milan. ‘We knew it would be a feature element and tested different locations,’ she points out, before situating the monolithic sculpture on a light-drenched end of the loft.
Overall, Marcelis deems the project a curatorial exercise, and indeed it unites myriad pieces. Although the loft is a trove of Vitra products, including the expansive Artek Kaari Wall Shelf in the kitchen, the Coconut Chairs backdropped by curving panels in the lounge and Jean Prouvé’s Trapèze table in the office, it doesn’t have the air of showroom.
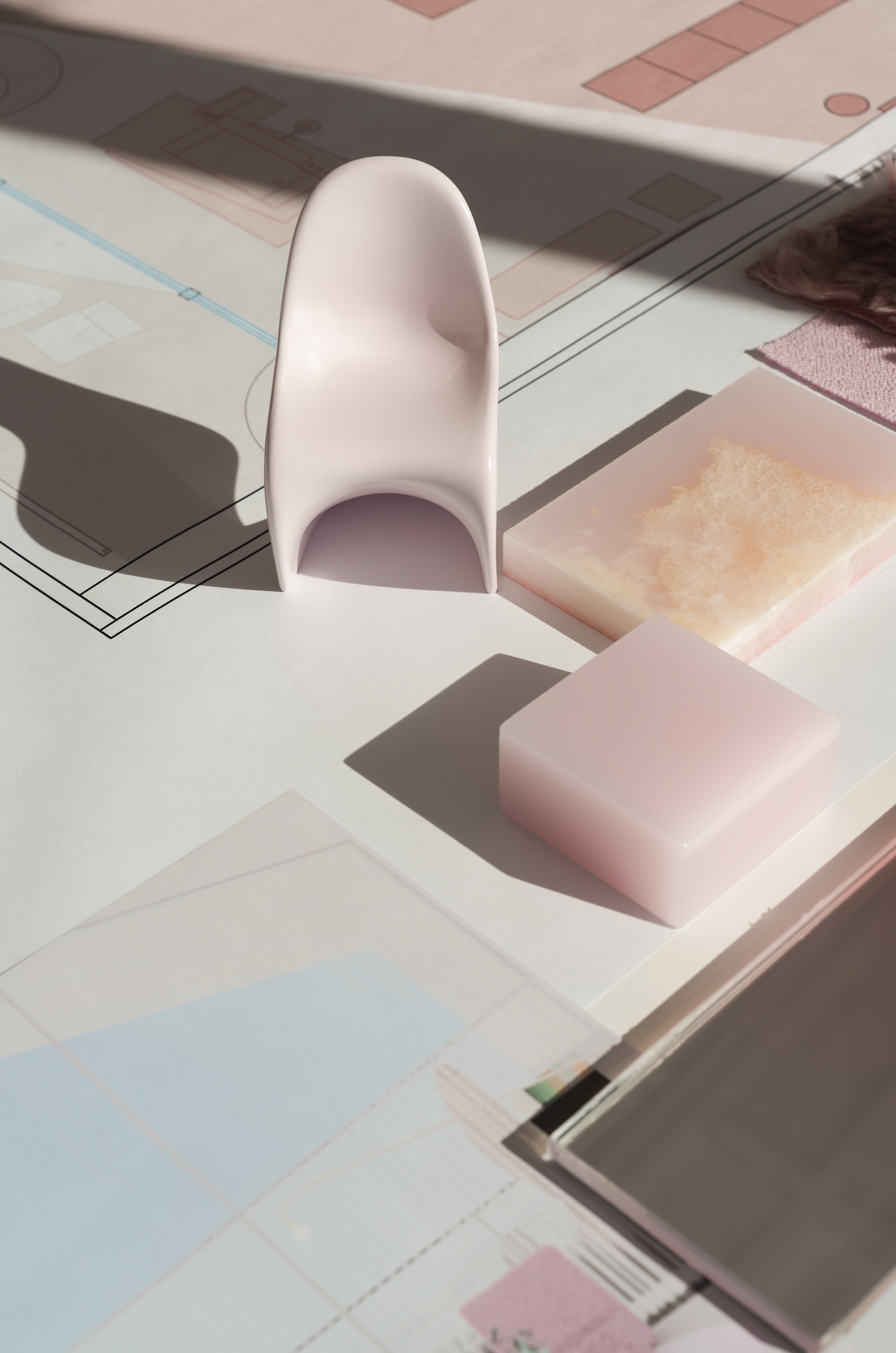 Photography by Clemens Poloczek
Photography by Clemens Poloczek
Instead, it’s a bold expression of home, bolstered by bespoke CC-Tapis carpets, Laila Gohar tableware and works by such female artists as Marria Pratts, Johnny Mae Hauser and Carlijn Jacobs. Berlin-based Ehsan Morshed, who designed curtains for Marcelis’s residence, made bedsheets, and woodworker Jonas Lutz from Rotterdam is behind the alfresco totems. ‘There was no budget to commission new work, so I was expecting loans, but many said they were going to create something custom,’ recalls Marcelis when she reached out to these talents.
Admittedly, the loft was ‘a bit of a departure from everything else we do,’ she continues. ‘We have a lot of projects that are challenging and need to be super engineered, but this was light-hearted. We aimed to just bring people together and show Vitra products in a different light, with custom designs from me and a lot of friends in a cosy, welcoming way.’
Together, they reinforce the importance of imbuing living spaces with personality. ‘If you stay true to shapes and colours you like, then then they can grow with you,’ says Marcelis. ‘A life is layered. You collect things, you receive gifts that have memories. It’s not realistic to have a curated home; it should be constantly evolving.’
For more information and to register your interest, please click here
Read the full story in ICON 215, Spring/Summer 2024, or get a curated collection of design and architecture news in your inbox by signing up to our ICON Weekly newsletter



