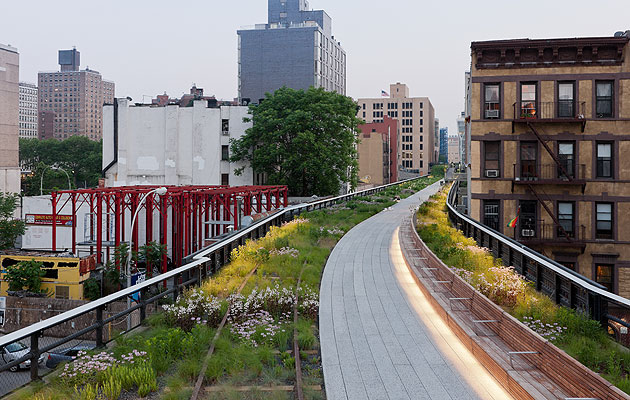|
|
||
|
This summer, two years after the first section opened, ten blocks were added to New York’s High Line park, doubling it in size. The disused elevated railway has been transformed into a ribbon of green that now meanders, 25ft above the ground, for a mile through Manhattan – from Gansevoort Street in the Meatpacking District, where Renzo Piano is building a new space for the Whitney Museum of American Art, all the way to West 30th Street in Hell’s Kitchen. From this perch, and various viewing spurs, you can see into the innards of the city and across its rooftops, sometimes from river to river. Eventually, if permission is granted, the High Line will extend all the way to 34th street, where the tracks curve around to meet the Hudson River, before gently sloping down to street level. Lisa Switkin, associate partner at James Corner Field Operations, and the lead designer of the scheme, describes the High Line as “a six-acre green roof” to the city. James Corner collaborated with architects Diller Scofidio + Renfro who were responsible for the stairways and elevators.
On a sweaty afternoon in July, Switkin takes me on an hour-long amble along the popular attraction. “Every couple of weeks in spring and summer different things are in bloom,” she says of Dutch landscape architect Piet Oudolf’s lush plantings. “So people are encouraged to come back.” James Corner and Oudolf (who collaborated with Peter Zumthor on the Serpentine pavilion, Icon 099) wanted to keep the spirit of the abandoned railbed, a weed-infested skywalk documented in Joel Sternfeld’s celebrated photographs, by evoking something untamed and wild. There are more than 220 species of grasses, trees, shrubs and rugged flowers up here, and Switkin names them as we stroll along: big leaf mountain mint, butterfly bush clover, smoke bush, blazing star. Section two begins at West 20th Street and Tenth Avenue, where you enter the “Chelsea thicket” — a narrow stretch that has been transformed into a shielded, woody landscape. As with section one, strips of concrete, which sometimes incorporate the original train tracks, taper into planting beds and peel up to support wooden benches. The thicket opens out on to the 23rd Street Lawn, where extra tracks once accommodated a siding, and over which Neil Denari’s HL23 condominium tower (Icon 096) now looms. This ramps up to the Woodland Flyover, a raised walkway that lifts visitors 8ft into an almost tropical canopy of sumac and bigleaf magnolia trees, and then drops back down into a field of wild flowers, capped by a radial, block-long bench that accentuates the gentle curve of the line. “We wanted to keep the feeling of the High Line consistent, but also have some variations,” James Corner says of these fluid transitions between sheltered and open spaces. “We envisaged it as one long, meandering ribbon, but with special episodes.” |
Image Iwan Baan
Words Christopher Turner |
|
|
||
|
|
||




















