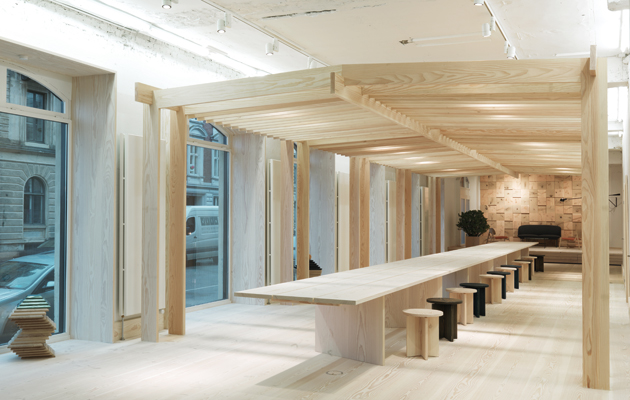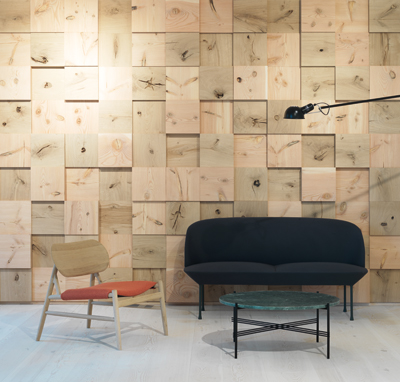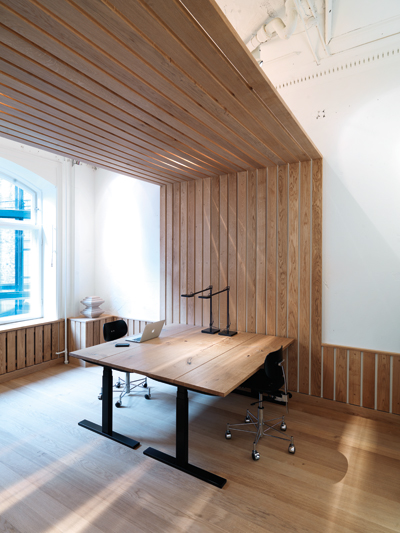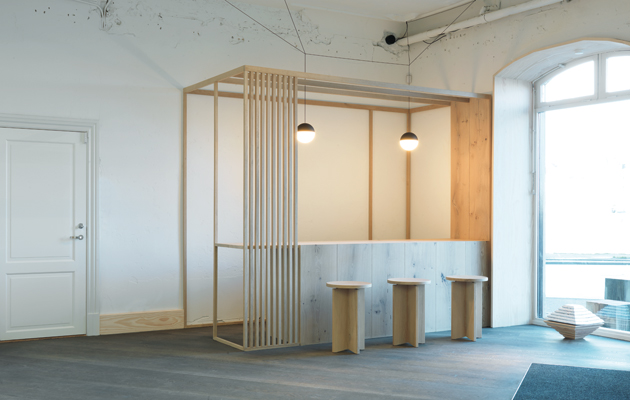|
|
||
|
Design studio OeO thinks beyond the floorboard with a series of novel applications for the Danish manufacturer’s surplus timber A brand can become a prison. Copenhagen-based firm Dinesen is renowned for its extra-wide, extra-lengthy oak and Douglas fir floorboards, ideal for the pristine modernism that dominates today’s galleries: John Pawson’s Design Museum interiors are next up. This success has led to rapid expansion, but risks overshadowing 115 years of expertise in domestic and restoration projects, leaving the firm at risk from fluctuations in fashion and finance. In addition, a large proportion of each tree – nurtured for as much as 200 years in the Black Forest – is unsuitable for such upmarket products; the resulting wastage is a reproach to a family firm committed to sustainability. As a result, Thomas Lykke of design studio OeO has been given a dual task: to create new showrooms in adjoining ground-floor apartments on the banks of Copenhagen’s Peblinge Lake, and to locate a market for this surplus wood, exploiting its beauty, flexibility and modest price tag.
A wall sculpture created from squares of knotted wood Lykke – a long-time advocate of Japanese design – has taken a two-pronged approach. One of the 19th-century interiors has survived in reasonable condition, so has been carefully restored and modernised using a restrained colour palette influenced by painter Vilhelm Hammershøi, and a mixture of parquetry and strip floorboards. The firm’s timber, and its in-house craftsmen, have also been put to entirely new uses on other architectural elements, with the intention of inspiring clients to seek novel applications for Dinesen’s products in domestic interiors – Lykke, a passionate advocate of wood’s diversity, believes “it can be anything, it’s just about how you imagine it”. To this end, deep boards in pale oak skirt the spaces, thin wooden strips have been used to create modern wainscotting in the dining room, and a simple yet covetable wall-to-ceiling wine rack has been introduced into a small cellar below. In addition, the walls of the sleek wooden kitchen have been clad in dark, hard oak: splits that would have led to the rejection of these boards have been honestly repaired with neat butterfly joints. Finally, an undulating sculpture has been inserted across the ceiling of a side corridor by the simple process of hanging 1,025 oak strips in three different lengths overhead.
An office space with oak details A contrasting approach has been taken in the apartment next door, which still bears the scars of its past as a supermarket. A small, Tokyo-style coffee bar sits at the entrance, while a 12m-long, self-supporting fir pavilion, bound by immaculately finished joints, has been inserted into the main space beyond. Its skeletal structure bears a strong resemblance to a pergola, making explicit the introduction of an external element to the interior. Underneath sits a smooth, 15m-long table created out of three broad unbroken planks of fir taken from the tree’s core. Again, thin strips of oak cover internal doors, while window recesses use planks from the sides of the tree, with their more exaggerated grain. This parade of woods culminates in a grid of knotted squares of oak and fir in six different depths covering the far wall, drawing the eye to a small podium beneath. The adjoining library houses sample blocks, some coloured with new or rediscovered stains, others subjected to experimental techniques such as charring or sandblasting, hinting at the application of such methods for architectural interiors. This zeal to communicate wood’s potential is taken to mildly bizarre extremes in a darkened, shrine-like room, where a Douglas fir sapling sits encased in acrylic, spotlit atop a ziggurat-like wooden altar. It’s too early to gauge if such evangelism will lead to sales, but Dinesen’s ambition to take its products off the floor is refreshing. As Lykke says, “Through subtle transformations, standard materials and forms can be turned into something beautiful, fresh and interesting – expressions that are bold yet minimalist, and end up being unexpectedly modern.” |
Words John Jervis
Above: The main gallery space includes a 12m-long fir pavilion
Images: Anders Hviid |
|
|
||
|
The entrance includes a Tokyo-style coffee bar |
||























