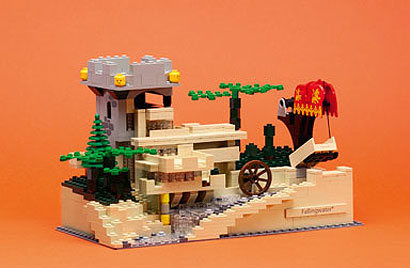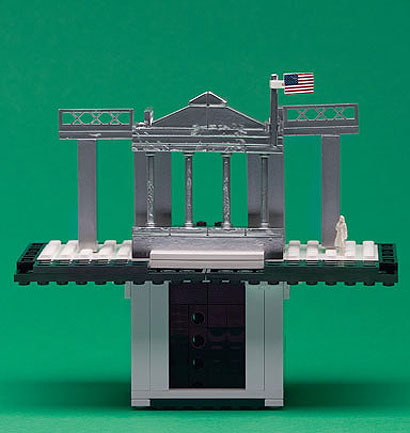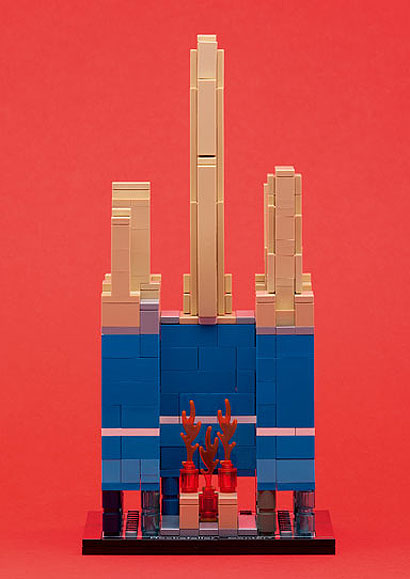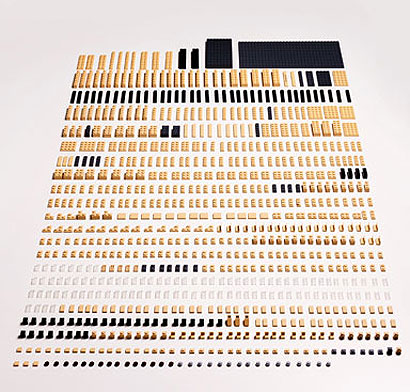|
Atmos Studio
Frank Lloyd Wright was given colourful timber Froebel blocks to play with as a child. In 1916 his son John patented an architectural toy kit for kids, also made of wood; by the 1970s they were plastic. Lego, too, started as timber and turned into plastic.
“Bring out the nature of the materials,” Lloyd Wright said and, using the Lego model of Fallingwater, that’s what we did; a tiny tribute to his organicism. “Stone,” he wrote, “is the mass residue of intense heat,” and so was our riposte.
For “Meltingwater”, we released the Lego from its gridded-nipple straitjacket, bathing it in the oven for 20 minutes until it started to flow back gently to where it came from, like the water at its feet.

Make
Fallingwater was designed to be fully integrated with nature, so that the house and the human experience of it change and evolve with each season; it is almost a living, breathing entity.
Our Lego design tries to convey this sense of vitality and growth, expressing our philosophy that architecture should be alive and allowed to develop with changing times.

Foster & Partners
We chose two iconic 20th-century buildings, Fallingwater and the Empire State Building, and brought them together to make a new mixed-use Lego development, somewhere to both live and work. By turning the Empire State upside down, its famous staggered peak shades the spaces below. This also increases the area at the top of the building, where we can maximise natural light and views. Crowning the whole composition is a helipad and the Empire State’s iconic spire. Water falls down through a sequence of hanging gardens and landscaped terraces into pools at the base. We used every piece of material, including the signage, which forms a rotating sail that could help to power the building.

AOC
Rising out of the waxed stone of Fallingwater’s living-room floor are rough slabs of the ledge rock found on site. Apparently this rock was saved from Wright’s intention to cut it flush with the floor by the client’s suggestion that it remain untouched, a memento of its previous life as one of the family’s favourite sunning spots. This synthesis of found context, available materials and memories of use significantly enriches the house beyond the shock and awe of its structural gymnastics. In imagining how Fallingwater may have evolved over time we also used materials we had to hand, namely Lego’s 6080 King’s Castle (1984). Our act of remodelling was the result of available pieces, sampled forms and the half-remembered actions of childhood play.

Adjaye Associates
The office had quite a lot of fun with this revamp of the White House: a bit of a brainstorm over lunch; then discovering it was not as simple as we first thought; and finally having to overcome the Washington-style intrigue of “Legogate” (a broken model with just 45 minutes to reconstruct it before pick-up!). Our redesign retains the facade that we’re all familiar with (with slightly modified colours). However, we’ve detached it from the programme and the structure beyond. The detached programme is now below ground in a simple cube, a pure impenetrable form, which allows the ground above to be reoccupied by the public.

DSDHA
Why is the Rockefeller Center so hard to recognise on the Manhattan skyline? It has to be one of the finest urban compositions, and at ground level its draw is magnetic. Its plaza has been the backdrop to a thousand movie scenes but it remains anonymous amid the jostling towers of Midtown.
We propose to elevate the whole ensemble by 20 storeys, making it the tallest tower in town, and then opening up enhanced connections through the block to reveal public programmes from Radio City to the Rainbow Room. Raising the block also allows us to create commercial space with a larger floorplate, which New York desperately needs to compete globally. The original slim office towers will be converted into residential skyscrapers.
This extreme conservation-meets-contemporary-architecture solution places The Rock back on the map.

FAT
The pieces from the Fallingwater model have been used to construct a proposal for a new urban masterplan reminiscent of Frank Lloyd Wright’s Broadacre City concept.
The “Falling Acre” city is laid out on a grid and organised into areas of similarly sized and shaped elements. These range from large megastructures to single-room units. The city gets progressively less dense in one direction until it fades out altogether.
The quantity of elements is dictated by the pieces available within the original set (all of which have been used), so that, for instance, the amount of trees in the model of Fallingwater determines the number in Falling Acre.
|



















