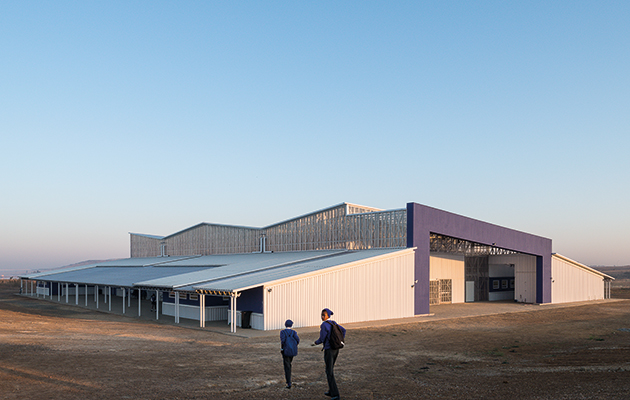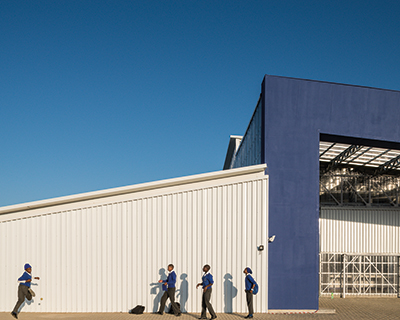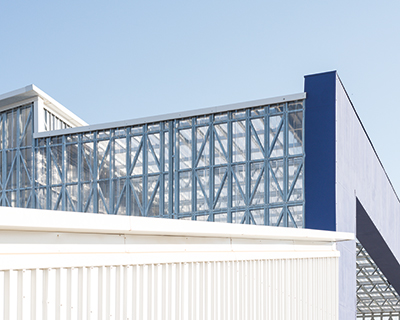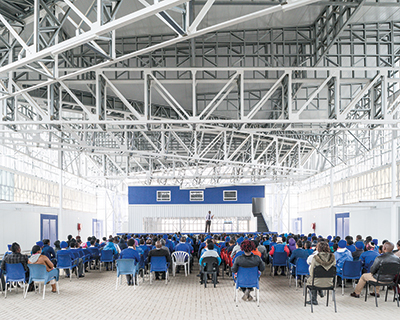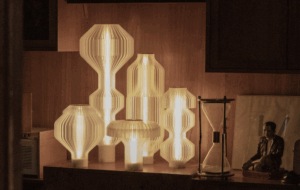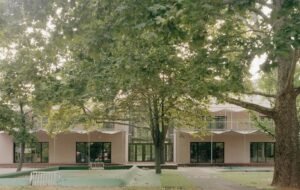|
|
||
|
Local Studio’s warehouse-like Johannesburg township school is an object lesson in revitalising the places that urbanisation has left behind Conversations about the future of cities are dominated by concerns about overcrowding; comparatively little attention is directed towards places that have sparse populations and little prospect of growth. South Africa’s history has left it with many such areas. During Apartheid, planned ‘townships’ for the black population were built on the peripheries of cities, far from the central, white areas, which today remain the centre of economic and social activity. While many people continue to live in townships, there is little economic incentive for investing in most of them. ‘It’s a challenging context – these places are unlikely to urbanise in the future, so funding for things such as roads or street lights seems unattainable,’ Thomas Chapman, founder of Johannesburg-based architecture practice Local Studio, tells me after his talk at February’s Design Indaba conference in Cape Town. ‘The question here is not about density, but about supporting urban life for the existing population.’
All school functions are housed in a large, warehouse-type building This was the backdrop to the studio’s design of the African School for Excellence, a donor-funded independent school in Tsakane, a township about 50km from central Johannesburg. The practice was conscious, given the budgetary constraints and lack of surrounding infrastructure, that its design intervention needed to make resources stretch. The solution was to house all school functions in a single, warehouse-like building under a lightweight, sculptural roof. Inside, six U-shaped classrooms are arranged around a central courtyard; students rotate between these for sessions of instructional, peer-to-peer and independent learning, making efficient use of the teachers’ time. ‘We alternated internal finishes according to need – for example, the classrooms have higher spec floors, while in the central hall we used simple exterior pavers.’
With its lightweight, sculptural roof, the building is visible from a great distance This large space also hosts public events and performances. A triple-volume entrance portico on the eastern elevation is designed to attract and welcome people into the building, which itself – with its white steel and clear polycarbonate – is visible from a distance. ‘The ambition was for it to become a community centre,’ Chapman says. ‘In Apartheid-era black townships like Tsakane, you’ll struggle to find indoor spaces capable of gathering more than 1,000 people. The previous government did not develop these for political reasons, but today retrofitting schools with multipurpose halls is not a priority because of the expense.’ The NGO had established a temporary school nearby so, by the time construction completed, there was already an involved student and parent body to make use of the building. ‘Facilities like these can be fantastic revenue generators for schools – on weekends they’re used for public meetings and social events like weddings.’
The large, central hall was designed to be used for public events and performances The project chimes with Local Studio’s central interest in introducing a vital sense of publicness into Johannesburg, through projects such as its recent community centre and dance studio in Hillbrow, one of the first social infrastructure projects to be completed in the impoverished neighbourhood since the 1970s; its airy cafe outside the historic Constitutional Hill jail, where political prisoners such as Nelson Mandela were imprisoned; and its cultural centre in the house of a former ANC president in Sophiatown, one of the city’s oldest black areas. The school in Tsakane cost about £600,000. ‘Compared to other schools, it was extremely cost-efficient,’ Chapman says, adding: ‘To me, the real impact of this project lies in the creation of civic space that the community can grow around.’ |
Words Debika Ray |
|

