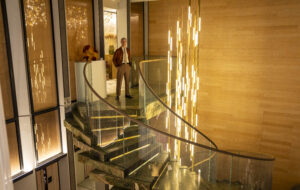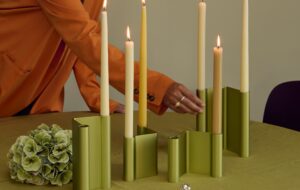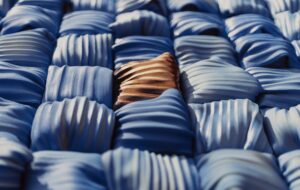


words Justin Mcguirk
Only in America could you find a museum on an eight-lane highway. But then many things about the Walker Art Centre, in Minneapolis, will surprise a European sensibility.
Like, for instance, the fact that it’s in Minneapolis. This suburban-feeling former mill town is in the heart of the Midwest, a long way from what we think of as the cultural poles of either coast. The city has the largest mall in the United States and its most recognisable icon is a grinning baker’s trademark known as the Pillsbury doughboy. It’s an odd place to find the country’s foremost contemporary art space and a rather ethereal new extension by Herzog & de Meuron.
Rising above the traffic of Hennepin Avenue, the Walker’s new extension is so silent and inscrutable that it seems to exist on another plane, somewhere moon-like. On a drizzly day in April it had almost disappeared against the gunmetal grey sky. This is one of the variable qualities of its facade, which is made of aluminium mesh. The mesh tiles are creased like fabric so that the whole surface is rumpled, softening the impact of this monolithic building. On sunny days it gleams like a rough-cut gem; in winter, as water droplets freeze into the mesh, it becomes an ice cube.
This is Herzog & de Meuron’s first public building in America, and it is trying to do many things. It is, firstly, an extension that aims to be sensitive to the minimalist cubes of Edward Larrabee Barnes’ 1971 building. It is supposed to provide an inviting public space on that awkward highway. But the Swiss architect was also hired, presumably, to give the Walker a contemporary identity befitting a museum of its stature and necessary to one that’s off the cultural circuit.
The original Walker Art Centre is a cluster of minimalist cubes in brown brick – they have no windows and they make an unquestionably serious statement. Directly across Hennepin Avenue – the highway – are two neo-gothic churches, one with flying buttresses. In other words, this is not an easy context in which to be “contextual”.
“They didn’t want the new building to overshadow the old one,” says Jacques Herzog, but it does. It is certainly sensitive – the architect borrowed the cube form and merely kinked it slightly – but it shows up the existing building for being so impenetrable, so pure and so humourless. The extension is lighter and, though still introspective, has friendly chinks in its armour. There are little punctures in the skin, more like air holes than windows, and then two glazed slashes that give passers by a feel of the inside.
However, the subtleties of the aluminium surface set the extension apart and make a multi-dimensional rather than a one-dimensional building. The facade is reflective and yet, being mesh, it is also porous so the effect is intriguing more than blinding. The way the mesh tiles have been stamped, they can evoke, depending on the intensity and angle of the light playing over them, anything from crumpled foil to a rumpled silk shirt. Herzog is, after all, a tailor’s son, and it says something about the practice’s imaginative use of materials that, in contrast to Barnes’ brown bricks, it was experimenting with screwing up pieces of paper. “We reversed the Barnes model,” says Herzog, “made it more playful. We took something more like curtain than brickwork.”
The front corner of the new building juts out like a ship’s prow, and completely overhangs the pavement as though it would swallow pedestrians. Inside, you get your first taste of two things that will define the experience of the building: one is a sense of its formal and material consistency, and the other is a visual joke. The ceiling over the foyer is a continuation of the facade, which has been folded under like a bedcover. The angles and facets on that surface are mimicked throughout the building. But the next thing you notice is that the floor is paved with brown bricks. This is a playful nod to the original building’s facade, whose material was passed over for the exterior and brought inside. “We were thinking of what to do with this brick – it’s such an obsession – and how to use it without repeating it. We laid it out like a carpet,” explains Herzog.
This brick road running through the extension is a clever touch, and while it provides a sense of continuity with the existing building, there is also something cheekily irreverent about it, as though those bricks are best trodden on. In fact, though, the architect made a point of being consistent with the original building. The new galleries have the same terrazzo floors, and their ceilings borrow the device of concrete beams to mask the track lighting. Indeed, if you wander around for long enough you often forget whether you are in the new building or the old one.
The galleries themselves are a refreshing deviation from the standardisation of the “white cube”. They have broad entrances cut at sharply oblique angles whose soffits and sliding doors are cut with ornate arabesques. If modernism neutered the gallery space and turned it into a sterile receptacle, then this is a very delicate piece of subversion and a reminder that viewing art need not be pursued with zealous focus, that art lovers are allowed to be distracted. Herzog describes these William Morris-like details as lending “a prairie dimension”, referring to the natural landscape of Minnesota. “We tried to make this very much a museum from here,” he adds. This seems a little fanciful – you might as well compare them to the floral decorations on Ottoman ceramics, which they resemble far more. Rather than living up to some vague genius loci, such details form part of an overall sensuality that has been draped over the interior – in the ornamentation, the stuccoed smoothness of the galleries’ outer walls, the suede panels of the video booths and the glass-rock chandeliers hanging in the main circulation spaces. However, there is a prairie-like garden at the rear of the museum and it is one of the focal points of the building’s interior plan.
The extension is a conduit between the highway and the new garden. Herzog & de Meuron hasn’t tried to shield the interior from that road. There is a curtain wall running along the ground floor that makes you feel the presence of those cars, but in various places you can also look through to the garden at the rear so that there is a tension between the highway and the prairie meadow.
“We wanted to make this a very public building,” says Herzog, “more like a little city than a museum with one door that you go in and out of.” By public he means porous, and though the building seems fairly hermetic from the outside, there are various apertures, balconies and windows framing the skyline and connecting visitors with the city. But he is also referring to the complexity of the interior layout, which is almost urban – the centre’s staff have even named some of the circulation spaces after local squares.
The other factor stoking the miniature city metaphor is that the Walker is an arts centre, not a museum. The extension houses a theatre, a cinema, education rooms, a restaurant and a “Skyline” bar. The McGuire Theatre is a baroque surprise, muted only by the use of black throughout. From a distance, the walls appear to be lined with flock wallpaper but they are in fact made of the same aluminium mesh as the facade, stamped with the same curlicues as the gallery entrances. Herzog believes it to be the first theatre to challenge the “taboos” established by modernism. “In modern times, theatres have lost their magic,” he says. “There used to be a tremendous intimacy.”
The detailing in the theatre is symptomatic of the way the inside of the building has been extrapolated from the outside. The fact that the facade material has crept inside again is just one aspect of a consistency that extends to the faceting of ceilings, the cant of the walls, the cut of the gallery entrances and the shape of the blocks themselves. All these things can be traced back to the texture of the aluminium skin. “It’s not only a skin, it’s also like a genetic code,” says Herzog. “The openings and the shape of those cube-like galleries are using the same language; the same pattern underpins all these interiors. They’re a series of homologous forms – we didn’t create them, we just picked them.” Of course, all of this is just form-making, but it is highly logical form-making tied to a material rather than something as ineffable as personal expression.
The Walker marks a return to what have been the core principles of Herzog & de Meuron. Having experimented in recent years with iconographic facades that try to communicate through letters or images, the practice has here reverted to the premise that a simple volume will let the materials do the talking. The Walker is an elemental object, and in its almost talismanic effect it shares the same spirit as the puzzle box of the Rucola warehouse (1987) or the almost primitive Dominus winery (1997). But it is also more ostentatious and demonstrates that the architects have become showmen.
A week after the opening of the Walker Arts Centre, Jacques Herzog was showing journalists around another newly completed project, the Allianz Arena in Munich. Two
buildings in one week, a stadium in Beijing, an opera house, two dozen other projects in the pipeline and an imminent retrospective at Tate Modern. Herzog & de Meuron has come a long way in the ten years since it won the competition to design the Tate – the practice is now 200 hundred strong and working on up to 40 projects at once. Given how meticulously crafted its architecture is, I asked Herzog whether he could feel in control of so much work. “We love to work on lots of buildings at the same time,” he replied. “One building helps you criticise another and helps you avoid mistakes, because they’re different but the same in a strange way.”
















