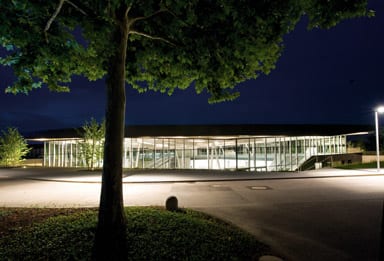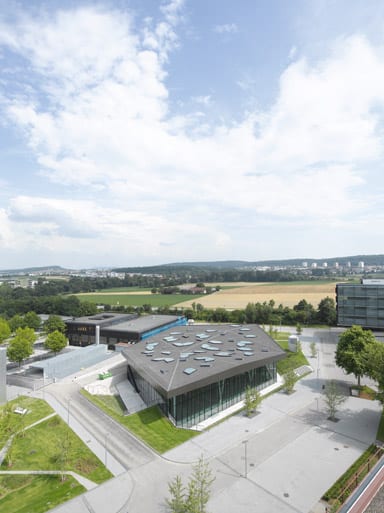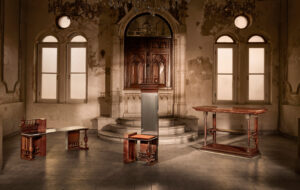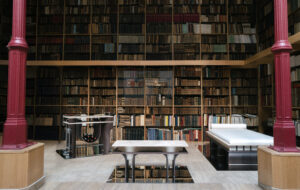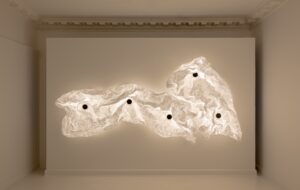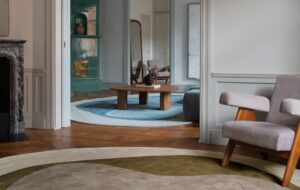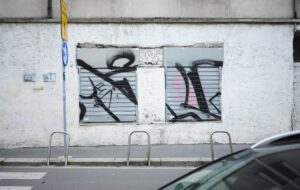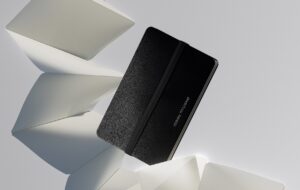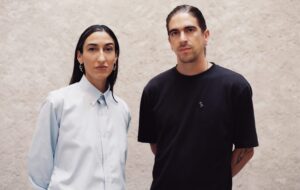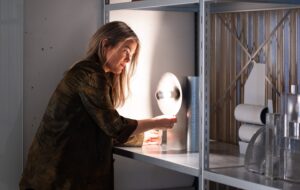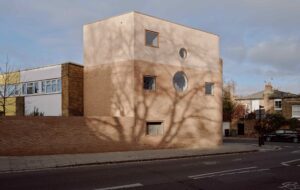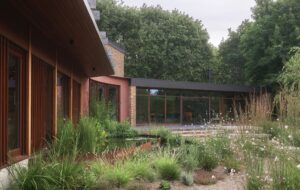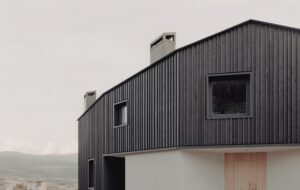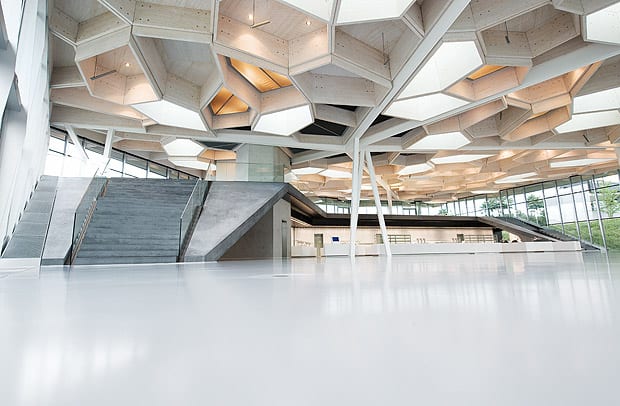
words Oliver Wainwright
“We are not designing Prada boutiques. These are everyday office buildings, factories and canteens, not glamorous museum projects.”
So says Frank Barkow, of Berlin-based practice Barkow Leibinger, which has been quietly transforming the campus of Trumpf – the world’s leading developer of laser technology – into an award-winning showcase of industrial chic.
Walking through the site’s labyrinth of subterranean corridors, whose impeccably poured concrete walls are punctuated with seductive photos of gleaming laser-cut components, it feels more like a Bond villain’s lair than a business park on the outskirts of Stuttgart. Rising from the moodily lit tunnels into the soaring “laser hall”, a huddle of excited visitors gather round the “TruLaser Tube 7000” in hushed reverence. I half expect to see Sean Connery strapped to a table.
“This is Frank’s favourite machine,” reveals Carsten Kraft, project architect of several buildings on the campus. “He’s really into this tubey stuff.” Barkow is currently experimenting with Trumpf’s latest toy for a forthcoming installation at the Venice Biennale. “We’re doing all these kind of weirdo research projects in the office,” he explains. “Before, it was all in a vacuum, teaching at Harvard and the AA. But now we’re getting a chance to fold our research into real projects for buildings and exhibitions.” The office has recently restructured in a move towards further digital exploration, bringing students in to work on scripting and software development. “It’s nice to break out of the European architectural competition ghetto,” says Barkow. “It’s kind of a dead-ender as an area to experiment.”
The practice’s latest buildings, including a faceted office block in Seoul (icon 045), are all compelling essays in the new doctrines of mass customisation and digital fabrication, of which Barkow and partner Regine Leibinger are avid promoters. The gatehouse to the Trumpf campus, completed last year, is constructed entirely of laser-cut components and sports an impossibly slender 20m cantilever roof. “We wanted to show off at the entrance,” says Kraft. “It demonstrates the interaction between technology and architecture.”
But this interaction is more than just deft formal showmanship. With the help of a wealthy and enlightened client, Barkow Leibinger is beginning to revive the slumbering German tradition of heroic industrial architecture. In ambition, there are echoes of the polemic ideals of the Deutscher Werkbund, as embodied in Peter Behrens’ Turbine Factory for AEG or Walter Gropius’ Fagus Works, both driven by a similarly amorous embrace of new technology. And there’s a touch of their social idealism here too.
“It really requires a very different kind of patronage,” says Barkow. As a family-owned “mittelstand” business, Trumpf exemplifies corporate social responsibility. Complete with a company choir and orchestra, there is a palpable feeling, when walking around the campus, that its employees are united in a Ruskinian vision of collective joy in their labour. “There’s a powerful sense of identity and a very strong bind between the people working there,” says Barkow. “In this context, I think architecture has a chance to have a much greater role in defining the workplace, including spaces for events and leisure like the canteen.”
The “canteen” is what I’ve come to see. Hopes of a greasy fry-up in a Formica-clad workers’ cafe quickly fade, as I am ushered past flat-screen panels displaying photos of the day’s gourmet delicacies into what turns out to be a soaring cathedral to communal assembly, the latest and most radical addition to the Trumpf campus. Nestling in a hollow between existing office and training buildings, the grandeur of the space is barely legible from outside, sheltered by a vast leaf-shaped roof that overshoots the glazed facade, subtly canted to echo the contours of the surrounding landscape.
“Locating the building in an excavation effectively eliminates the foreground, making an introverted space independent from the other buildings on the campus,” says Barkow of the conscious move to make a solitary freestanding pavilion for the site’s social hub. Its pentagonal crystalline plan effectively evolved as a response to the skewed forms of the neighbouring administration centre, itself an attempt to distil something from the adjacent “weird wonky Eighties buildings”. The resulting clash of polygonal geometries is surprisingly fitting, completing the loosely collaged urbanism of the campus and reflecting the local vernacular of industrial jumble.
The form of the roof came out of a series of workshops with virtuoso structural engineer Werner Sobek, whose interest in Italian engineer and architect Pier Luigi Nervi’s early works prompted an investigation into long-span organic structures, supported with minimal means. Developing the leaf idea, a triangulated frame of steel veins supports an undulating honeycomb of densely packed glue-laminated timber cells, some penetrating the roof as skylights, others housing artificial lighting and acoustic baffles, the whole structure hovering effortlessly above diners on nine sets of slender slanting columns.
Lowering the main floor to the level of the tunnels has allowed the creation of an extra mezzanine dining area above the kitchen, accessed by two majestic pre-cast concrete stairways, whose skewed bearing creates a kind of proscenium arch over the serving area, setting the stage for culinary theatrics. Rising to the second level, the voluminous timber honeycomb looms closer, adding drama to this ancillary space that spills out through a zig-zagging facade onto an outdoor terrace.
At the lower level, the other three sides of the building face onto a steeply sloping landscape, a rather incongruous pastoral prospect planted with long grass and wild flowers, perhaps to convince workers they are sitting in an alpine meadow as they tuck into their wurst. “Only the cows and sheep are missing,” jokes Kraft. And maybe some doorways. For, although Barkow describes this excavated pavilion as an amphitheatre, it seems perverse to surround the sunken crystalline box with an inaccessible hillside, an exaggerated “ha ha” – only we’re on the wrong side of the joke. There is an entrance to the outside world, but one gets the impression that this would distract from the serious task at hand and the lure of the laser, reassuringly waiting at the end of the hermetically sealed tunnel.
With this building, the machine fetish so central to the world of Trumpf has finally trickled down into the architecture. “It took us a while to catch up with the technology,” admits Barkow, “but now we’re integrating these digital fabrication ambitions in a very fundamental way.” A hymn to bespoke production, there are over 300 joints in the roof of the building alone, each carefully developed at the CNC workshops of Holzbau Amann by the same team currently charged with realising Shigeru Ban’s ambitious undulations for the Centre Pompidou-Metz. “They don’t care, as everything is digital,” Barkow enthuses, clearly enamoured with the potential of mass customisation. “They run their cut runs, if it’s 14 degrees or 70, it doesn’t matter.”
The polygonal tessellated aesthetic of this digital fervour infuses every element of the building, including some specially developed terracotta tiles, used on both inner and outer walls, whose fissured geometries belie the fact that they are actually handmade. Their glossy surface swells around the entrance from the tunnel in multiple shades of meadow, easing the troubling transition, while waves of deep indigo are used for the exterior, as though the building is emerging from the depths of a primordial soup.
Back inside, there are more quirky geometric details to peruse. “Our architecture doesn’t end with the building,” boasts Kraft, who leads me into the toilets to reveal their award-winning cubicle design of aluminium panels extruded in a similarly kinked profile to the building’s eastern facade. In the dining hall, I notice that even the acoustic baffles are sporting a laser-cut honeycomb garb, and my head begins to get the same aching feeling as when watching a CGI film. When everything is digitally fabricated, it can all get a bit too much.
Barkow is adamant that, in working for Trumpf, the practice “destroyed the idea of corporate identity at the beginning”, as is deftly demonstrated by the stylistic variety across the site. Yet I can’t help thinking that this building is all a little too themed. Laudable for pushing the boundaries of digital production, it might take a few more goes before the novelty wears off and they can begin to deploy such thrilling techniques with the thoughtful and assured elegance of their other buildings on campus.
All images: David Franck
