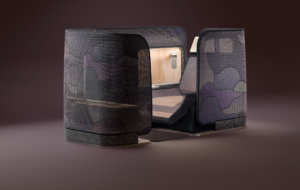words Liam Gillick
The UN building is slowly purging itself of poison, watched over by the fortress-like Bush Mission.
The United Nations building in New York, designed by Le Corbusier and Oscar Niemeyer, overlooks the East River and midtown Manhattan. It is a sick structure, riddled with asbestos and in need of some contemporary wiring. It is also now in the shadow of a new building across the street. Suprisingly, given its animosity to the UN, the Bush administration has nearly completed a new American Mission to the United Nations. The concrete tower was designed by Gwathmey Siegel & Associates, and we know that Bush has built it because, in line with the American practice, his name is on the official signage.
The building will be bomb-proof and potentially everything proof. Rather than pretend otherwise, with glazing or anodised panelling, the first seven floors of the building are sheer concrete. This means that its occupants won’t even be able to see the site of international exchange right opposite. Like the nationalisation of banking, this new American Mission will be a strange Bush legacy. And it will come just in time for an Obama presidency, which will no doubt want to re-engage with the UN, and perhaps even see it out of the window.
The Mission replaces an earlier glass and steel structure that was built shortly after the UN complex. It has been obvious from watching the concrete tower grow that it is quicker and easier to demolish something and start again than to renovate and restore. Ridding the UN building of its guts and poison requires working on it floor by floor. Employees will be moved to various new locations, and a home will have to be found for the General Assembly and various conference rooms while these iconic negotiation spaces are re-worked. So a new temporary building is being erected on what used to be the lawn and sculpture garden to the north of the main buildings. All of the clunky, simple-minded or touchingly symbolic artworks have been carefully placed in the corner of the park. A fragment of the Berlin Wall stands among the wrapped works facing off against a Stalinist sculpture of a young Soviet warrior.
The grass has been scraped off the concrete platform that forms the roof of the subterranean offices and car park. The eloquent hole that used to punctuate the centre of the park, bringing light to offices below ground and revealing the artificiality of the lawn, is covered with a simple steel floor pan. In order to build the new structure, stubby foundations have been added to this concrete base. Their appearance is of a reverse archaeology: short supports are an indication of what is to come, but they look like the remnants of an earlier structure.
This is a zone that appears to function beyond planning and operates independently of both the city and its neighbours. It is strange to attempt to save a place by first adding something that destroys the logic of the site. The new building evades and heightens consciousness of the UN compound’s overall design. The idea is to plan and account for the demolition of this new building within its construction contract. The building is deliberately non-designed. It is a specific functional structure conceived to be an eyesore, out of sync with the careful design of the main compound. The presence of this simple shed is intended to be intolerable over the long run, a factor that is meant to prevent anyone keeping it for any longer than necessary. This is similar to the technique used when restoring frescoes, when it is important to show where restoration has taken place. Rather than repainting whole areas to match a colour, cross-hatched lines are added to a painting. No-one can ever mistake the renovation for the real thing.
The problem here is not the intention to fix the UN but the tendency for temporary structures to become permanent. If the timeline for completing the temporary structure is two years and the estimated time for renovating the original buildings is five to seven years, then we should probably double those estimates. That means, at best, the building will be in place for at least seven years but probably close to 18 years. This is approaching the estimated lifespan of some temporary materials, finishes and structures. It will give this replacement space some time to bed in and become well used.
As organisations grow they need new space. But it is critical that the UN keeps its promise to remove the structure once the entire site has been restored. Or keep permanently replacing the structure with new forms of the ordinary to ensure the building does not become an elegant signifier of the generic within the context of all those restored mid-century lines.
In ten years time I may be forced to write another column pleading for the restoration and renovation of this generic shed. A marker of its time. A preserved retail shed in a context of negotiation and compromise.
Liam Gillick is an artist. He lives in New York.


















