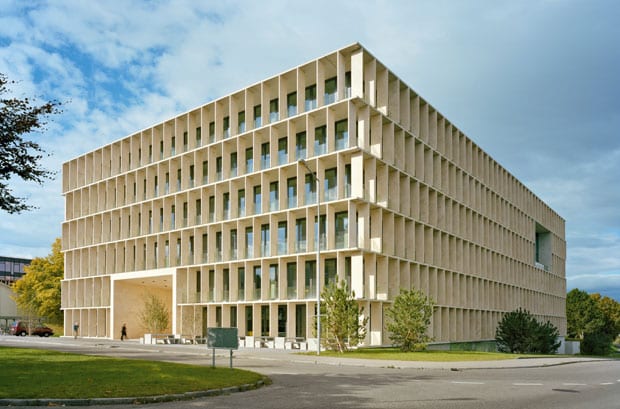
words Beatrice Galilee
“This is the most sustainable office building on the planet today,” declares Dietmar Eberle. The ETH University E-Science Lab outside Zurich by Austrian practice Baumschlager & Eberle may seem almost classical in its stature but its modular facade is the result of sophisticated shading diagrams designed to reduce heat gain. The direction of the travertine stone panels and the depths of the balconies are dictated by the movement of the sun and vary from side to side. This ensures there is no direct sunlight entering the building between April and November while giving every floor a full-glass window looking out over the city.
Professors in the university also have control over their own office spaces, which lead out onto individual balconies. The heating automatically switches off when a window opens. “I never create a building where people can’t open a window,” says Eberle.
One thing guaranteed in university buildings is that departments grow, shrink and move. The small 1.2m module that governs the plan, and the services and technical aspects, which are located in the floor instead of in the walls, make for a very flexible structure in which it’s both cheap and easy to expand or reduce rooms.
The bone-white modular facade also conceals a radically bright and vivid interior. Artist Adrian Schiess worked closely with the architects and created a different pattern for each floor using purples and yellows. The architects are comfortable with this apparent dichotomy. “If you buy a brilliant gold ring, it comes in a plain box,” says Eberle. “The outside is for the public, it has to be respectful and careful. Thousands of people will see this, but the interior is different and more private. There is a big difference.”


















