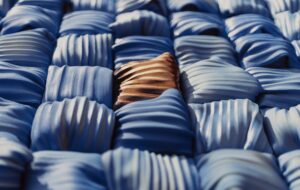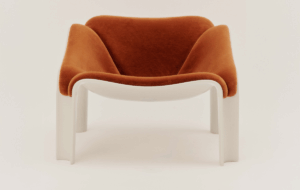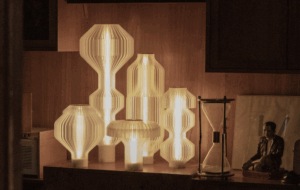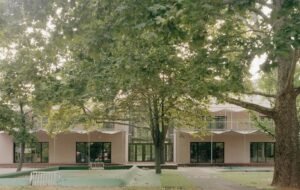

words Rob Sharp
An antidote to the streets this is where defunct industry and martial arts meet with a social conscience.
In march this year, youths rioted and cars burned in one neighbourhood of Copenhagen after an anti-terror squad evicted squatters from a “youth house”. This is the climate of social and racial tension in which the young Danish practice PLOT was commissioned to design another such centre in what one local calls “Copenhagen’s equivalent of the Bronx”.
The Youth centre, which combines teaching with community activities, is in a former factory that needed an overhaul due to a fungus infestation. Sjakket, a grass roots organisation funded by the Danish state, approached PLOT’s Julien De Smedt and Bjarke Ingels in 2005 to design a socially progressive centre for delinquent 14 to 16-year-olds, “kids that are somehow not really inserted in a school programme,” says De Smedt.
The project, which opens this month, is a deeply ambitious renovation carried out on a tight budget. Twin 1960s industrial buildings were stripped to their shells, retaining the original exterior brickwork. The curved metal beams of the roof were also retained and clad in plywood covered in smooth black rubber. But so much of the playful character of this building comes from the windows, which were replaced with orange, red, blue, yellow and green film inserted between layers of glass.
A first-floor roof terrace sits between the two 400sq m halls, crowned with a bright red bespoke unit clad in the same corrugated metal used for shipping containers – an isolated location for a sound studio, sitting proudly atop the building as an industrial-style beacon visible to the surrounding neighbourhood. The studio is deliberately remote from the rest of the building to give its users a sense of independence as well as minimising disruption to other kids. The idea is that older pupils who have attended the centre for a long time will be entrusted to supervise the younger ones. The high expanse of glass on one side of the studio gives views over this troubled north-western district of Copenhagen – a mixture of old industrial warehouses and 1950s cheap functionalist housing. In one sense the view is a generous gesture, in another it confronts the kids with their community.
De Smedt and Ingels, former OMA employees, came together in 2001 and won international acclaim for their maritime youth house on Copenhagen’s harbourside in 2004 and the VM housing project in Oerestad, to the south of the city centre, in 2005. But in January 2006 the pair announced the end of PLOT and each founded their own practice (both barely 30 years old at the time), calling themselves
JDS Architects and BIG (Bjarke Ingels Group) respectively. Although BIG completed most of the PLOT projects that were in progress, JDS has seen the Sjakket commission through to completion and the finished product has PLOT programmed deeply into its DNA.
At street level, De Smedt’s team has left graffiti smeared across the original brickwork. “This school is working with the street environment and we have tried to keep that atmosphere,” says JDS project architect Benny Jepsen. “The exterior looks as though it belongs to the street. There’s something very appealing about keeping that atmosphere.” De Smedt believes his interest in Copenhagen projects “with such a consciousness for their environment” stems from the 15 years he spent skateboarding around the city. “I realise that we are really actors in our environment. I decided to become an architect because as a skateboarder you’re constantly dealing with people, dealing with spaces. I think my social conscience comes from that.”
Inside, activities are divided between the separate halls that make up the two halves of the building, with service facilities between them. The first hall is reserved for pursuits such as basketball and debates, for which the local community is encouraged to interact with the centre’s attendees. This room meets an external courtyard through huge shutters whose metal slats have been replaced by translucent plastic panels, so that at night coloured light will spill across the concrete. The whole building employs translucency in its internal walls to great effect, with variations of the slats seen throughout. This transparency is used to inspire a sense of community in the users of the building – or more brutally, as Jepsen put it, “There’s nowhere to hide.”
The second hall will be used for martial halls – the idea being, according to De Smedt, that learning “a code of honour” and channelling aggression will be edifying for the teenagers.
Organisationally, multiple routes join the two halves of the building, meaning its relatively meagre 2,000sq m feels more expansive than it is. Several unobstructed views link one hall to another across the complex’s central axis. Intermittently along this axis kitchen and storage areas are housed behind garage doors, the pinewood frames of which are left bare. “Using such raw materials isn’t something you could have done 15 years ago here,” said Jepsen. “It makes everything feel more useable. It’s a balance between using super nice materials and cheap materials that don’t look cheap.” Or in De Smedt’s words, “Mostly this place is a child of the building we had to work on. There’s a certain brutalism in it, and our details are spartan because there was no budget. Imagining the users, they’ve got to be able to abuse it.”
From the first floor the full extent of the building becomes apparent. Above the former factory spaces are delicately constructed teaching rooms accessed via garishly yellow stairs. Where details have been pared back in the rest of the building, no such brevity exists here. Organised around a central meeting space, offices fan out through highly reflective glass that playfully multiplies eight plastic domes set in the building’s ceiling. The martial arts area will be visible through a central well, maintaining the connectivity throughout. Stepping outside on the first floor there is what remains of a rooftop garden, the obliquely angled wooden slats of which recall PLOT’s Maritime Youth House. Details include transparent sections cut out to allow sunlight into the showers beneath. Two sets of stairs lead up to the soundproof red container, an empty vessel yet to be filled with the relevant equipment.
Far out of earshot, back on the ground floor, in the hall-like space that will soon be filled with martial arts combat, three teenagers aggressively play football, avoiding a nearby teacher anxiously waiting to stack up chairs. Tusim Peedah, 14, has been kicked out of five different schools for misbehaviour. His disinterest in the building drips off him like sweat. Away from his friends, he sheepishly mumbles: “It’s ok, it’s not so bad,” staring at the floor, worrying whether his answers are going to get him into trouble, before he moves on to help out.

















