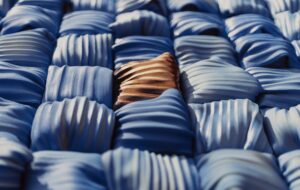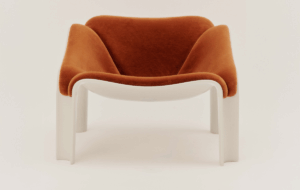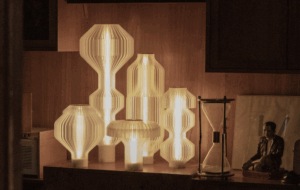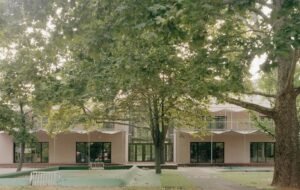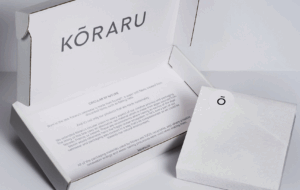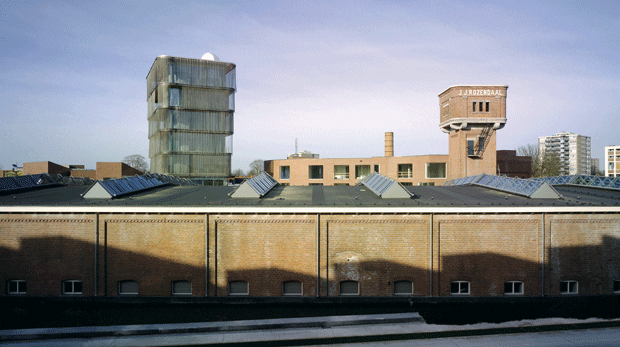
Roombeek Culture Cluster, Enschede, By Search
words William Wiles
This building is singing. A soft, rustling, jingling sound of metal on metal rises from it when the wind is up, which is often here in the eastern flatlands of the Netherlands. It’s metallic, but not harsh – the gentle sound of many chains growing successively taut and slack. When you hear it, you look to find out where it is coming from, and you see that the tower above is swaying to the song, its facades rippling like a metal jellyfish.
The tower is the central landmark of the Roombeek Culture Cluster, a complex of cultural and residential buildings designed by Dutch practice Search. It’s 85 miles to the east of Amsterdam in the small city of Enschede, near the German border. Roombeek used to be home to the textile industry, but this disappeared in the 1970s and 80s in the face of competition from the Far East, closing factories and leaving the district semi-derelict, a depressed neighbourhood of disused warehouses. Not all of them were disused, though; one was used to store 100 tonnes of fireworks. In May 2000 this warehouse exploded. The force of the blast flattened several blocks, fire swept through the surrounding buildings, and 22 people were killed.
Despite its roots in this tragedy, and its dark veils, the tower isn’t a mournful structure. For a start, the day icon came to visit, the site was filled with boisterous children, the offspring of locals being given a sneak preview tour a week ahead of the museum’s official opening. What’s more, the tower is surrounded by a collection of things that survived the blast and the preceding decades of neglect: a 19th-century water tower, a large red-brick industrial shed, a couple of smaller brick buildings and a long, distinctive brick wall that forms the site’s western boundary.
“Because of the explosion, they lost a lot of historic buildings, and the buildings that were left over they really wanted to keep,” says Search partner Uda Visser, project architect for the Cluster. “There was really no discussion of tearing down and getting rid of the rest.” We meet on the internal street that bisects the site, connecting up the Cluster’s disparate uses: the Museum Twentse Welle, a gallery space, artists’ studios, six houses and an apartment block.
Visser is one of three partners at Search, together with Bjarne Mastenbroek and David Gianotten. The practice, which was founded in 2002, combines architecture with urban planning, and seems to thrive mixing up public and private space. Internal streets are a recurring theme of their larger urban projects, such as the 2006 Scherf 13 neighbourhood in the new Utrecht suburb of Leidsche Rijn, and the ongoing Blok 5 commercial and residential scheme in the new city of Almere.
Here in Roombeek, Visser says that the local authority originally wanted the internal street blocked at one end and glazed over, turning it into an atrium for the museum. It was Search’s proposal to keep the street open to the air and to turn it into a thoroughfare, she suggests, that won the practice the project. To animate the street at all times of day, Search has concentrated as much public use on to it as possible. The streetscape has also been varied to create a heterogeneous, urban feel. This innocent, villagey vibe reinforces the fact that nothing is quite what it appears to be. The most substantial bit of trickery – although it takes a little while to sink in – is that the single biggest building in the Cluster is almost completely invisible. The museum is housed in the rectilinear brick shed that fills up half the site. This massive, utilitarian slab should dominate the project, but luckily for Search it’s so dull that it sinks into the background. This disappearing act is completed by the fact that Search has concentrated all the visual interest on the other side of the street, topped by the tower, which hooks the eye almost everywhere you look, continually shimmying for attention.
It’s at the bottom of the tower, on the “wrong side” of the street, that you find the way into the museum. A gun-metal grey steel bridge crosses the street, linking the tower and the museum block, but this visible link between the buildings is another bit of misdirection – it’s not actually the way into the museum, which is reached through a tunnel. At the bottom of the tower is the museum lobby, a bright, inviting space of glass and pale concrete, an obviously public and open contrast of material against the warm but impermeable brick of the other buildings. There is a large glass case next to the door, filled with curios – monkey skeletons, old cameras, stuffed birds, parts of shop dummies – to drive home the museum use.
An even more impressive and far subtler trick is that the bridge, the museum lobby and the varied streetscape that makes this internal space so pleasant have all been defined by something that cannot be seen from here – the long, lonely stretch of wall that was left over by the explosion at the western edge of the site. This wall once bounded a collection of different industrial buildings, and had supported a variety of roofs. Its long history of random mutation – a loading bay added here, a window filled in there – had given it a scarred and characterful patina, and a syncopated profile. It was a strip of information about the past, a timeline of the building. “The wall was the starting point for us, the given fact,” Visser says. “We had to start with it to generate the artists’ studios, to generate the towers – we kept the rhythm of the wall.”
The houses in the cluster demonstrate how the wall’s rhythm carries through to the street. Search wanted to differentiate these houses from the apartment block at the other end of the site, a brick snake coiled around a courtyard, similar to Alvar Aalto’s 1948 Baker House building at MIT. To create this difference, the width of the houses varies in accordance with the changing span of the columns on the other side of the wall, and the houses seem to grow out from it into the street, separated by clefts decorated with yellow and grey tiles. These patterned gaps make each house individually legible, with a clear beginning and end. The motifs were all taken from the textile industries – two are old weaving techniques, and the third is the face of Joseph Marie Jacquard, the French engineer who developed a pioneering mechanical loom.
It’s in the museum lobby that Search’s use of the wall to create the forms that unify the Cluster reaches its fullest and most pleasing expression. A stretch of it now forms the back of the bright, airy lobby space. This stretch once supported a classic factory covering, strips of pitched roof alternating with skylight, giving the wall a sawtooth profile. Search has recreated the strips of roof, but treated them as threads, and has woven a building out of them. The strips turn and twist around each other developing into volumes. One spreads out to form the roof of the lobby and gift shop; another three twist and bind together to form the roof, floor and facade of the bridge that vaults across the street and disappears into the museum.
Underneath these interlaced ribbons, a tunnel slashed by skylights leads into the museum halls. The bridge, suddenly transformed into a vivid shaft of bright red steel, cuts diagonally across this cavernous shed. “The exhibition is so crowded, it’s so dense,” says Visser of the scarlet bridge. “This is a clear element, and you know where you have to go. It helps to find a clear exit.” It’s more than an exit, it’s a literal architectural link between the various elements of the scheme. What had pointed to the way in now points to the way out.
Search’s other big intervention inside the museum similarly unites the halls and draws the visitor through them. Down one side of the shed is a single huge glass case, subdivided into small compartments. It’s like an enormous transparent armoire, bursting with… stuff. The Museum Twentse Welle was created by lumping together Enschede’s local history museum, textile museum and natural history museum into a more general repository of local heritage from the woolly mammoth to the bulletproof vests that are now made here. To create a space that could combine these different collections without contradiction, Search took inspiration from London’s Soane Museum, the former house of 19th-century architect Sir John Soane, which is packed to bursting with the results of a lifetime spent touring the world collecting art and artefacts. This atmosphere, of an esoteric collection built up over a slightly eccentric life, was what Search wanted to replicate, only the entity doing the collecting is a city.
All the display cases are thus fused into this one huge, cluttered array of heirlooms and curiosities. It creates the air of domestic treasure that surrounds the cupboards of an elderly relative. And it also captures, in a way, all that is special about the way Search has approached this project. The Culture Cluster addresses the ruins left over from the explosion with something more than respect – it’s a kind of unconditional love that values their quirks and flaws as highly as virtues. A good example is the ceiling of the museum, which is covered with a patchwork of wooden panels, marking where the roof was punctured by falling debris after the fireworks explosion.
“This is also how our office works,” Visser explains. “We like to keep existing structures and existing situations, and build something new against it. Not that we try to restore the old, but really keep the structure as it exists, make what has happened visible and not just put a layer of paint over it. This has a kind of charm.”
This charm is evident through the Cluster. It’s a riddle and a tease of a building with enough surprises to beguile any visitor. Many parts of it are quirky, with its chainmail, red steel, yellow tiles and childlike pleasure in tunnels and secret passages, but not so much that it becomes a collection of jokes. These bright threads are woven into a sturdy and serious fabric that speaks of patience and a kind of love for buildings as they honestly are.
images Christian Richters
top image The Culture Cluster, with the museum in the foreground
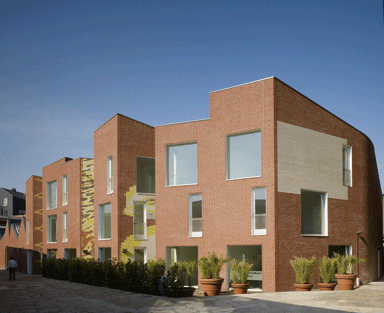
The houses are split up by tiled clefts
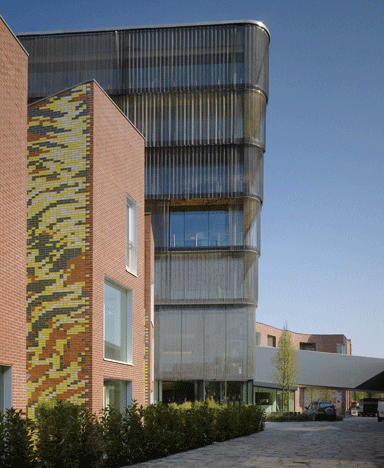
The museum lobby is at the bottom of the tower
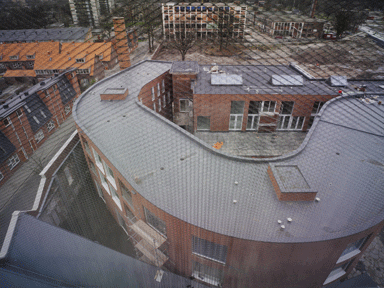
The apartment block, seen from the tower
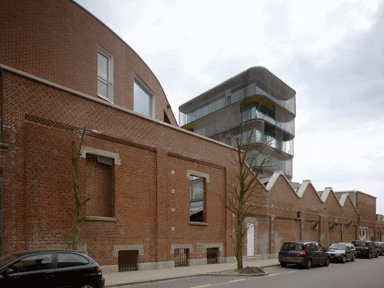
The distinctive “sawtooth” section of wall that defines the lobby space and bridge
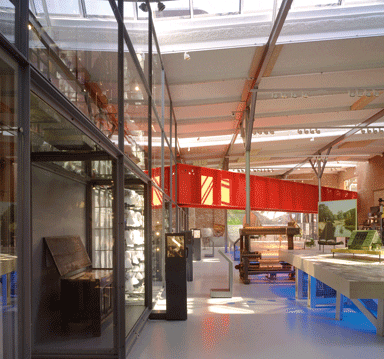
The bridge passing through the museum hall, with the display cases to the left. Wooden patches on the ceiling mark holes caused by falling debris after the fireworks explosion
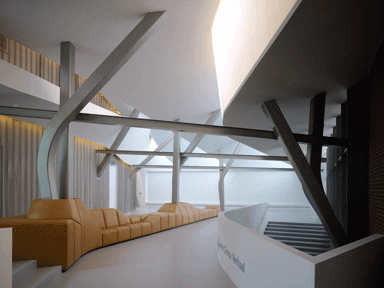
The museum lobby, with strips of roof that twist to form the bridge and gift shop volumes






