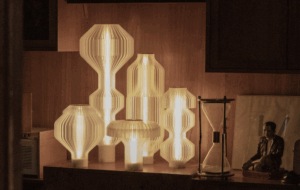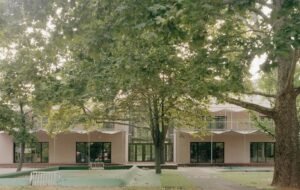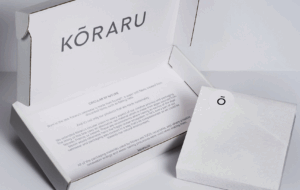![]()

words Kieran Long
On Omotesando-dori, architecture and consumption come together like nowhere else on earth. Along this tree-lined avenue, and in the backstreets of the Aoyama district that it bisects, are dozens of contemporary palazzi, built not by wealthy, cultured citizens, but by global fashion houses. Oxford Street, the Champs Elysées and Madison Avenue look tired by comparison.
Every October, this area hosts Tokyo Designers Block, the biggest event in the Japanese design calendar (see page 63), but all year round, Omotesando is an area that makes the recent recession invisible to Western eyes. Japan is still gripped by the depression that kicked in after the Nikkei stock market index lost 60% of its value in the early 1990s. But the 12.3 million inhabitants of Tokyo are still one of the most fashion-conscious and consumerist populations in the world.
The recent rash of new stores includes some of the most brilliant, publicly accessible, and lavish pieces of contemporary architecture you will see anywhere. The boutiques are opulent, dedicated environments for shoppers to commune with (predominantly European) brands.
Best known is Herzog & de Meuron’s Prada store, which opened last year. The glazed building with its white exoskeleton won huge acclaim and reputedly cost Prada a whole year’s profits to build. Just a couple of doors away is Future Systems’ Comme des Garcons store, completed in 1999. These have now been joined by a string of new buildings by some of Japan’s finest architects: the stacked boxes of Jun Aoki’s Louis Vuitton store stand just yards from Kazuyo Sejima and Ryue Nishizawa’s elegant glass-sheathed tower for Christian Dior, just across the road from Kengo Kuma’s One Omotesando (which is occupied by Fendi) and not far from buildings by Toyo Ito, Arata Isozaki and Fumihiko Maki.
Tokyo is not known for the quality of its streetscape, but Omotesando-dori is an urban masterpiece. At its south-eastern end the street has the cramped and intricate scale of the Far Eastern city, all backstreet yakitori bars, exquisite boutiques and eccentric design shops. At the northern Meiji-dori end, it has gaudy department stores, buildings clad in neon and thousands of young and semi-fashionable Japanese strutting and preening. It is one of the only streets in Tokyo that has trees planted along its entire length, which gives it the feel of a Parisian boulevard. But its origins in the ancient urban plan of central Tokyo are clear in its name: Omotesando is Japanese for “front approach”, referring to its ceremonial relationship with the Meiji shrine in Yoyogi Park to the north-west.
The north side of the street is the next part of Omotesando to be transformed. A long section of it was until recently occupied by the much-loved but decaying Dojunkai Aoyama Apartments, built in 1927. Several Tokyoites described to me the special atmosphere that these residential buildings created on one of the few mixed-use streets in the city. In true slash-and-burn style, they have been demolished to make way for a shopping mall. But this is not just any piece of commercial architecture. It is a 34,000sq m retail development by Tadao Ando. Built on the scale of the Trafford Centre in Manchester or Birmingham’s Bullring, it is designed by a man more famous for the Zen-like calm of his churches and museums. The 300m long commercial building, with six floors below ground and six above, is the best example of the architectural expectations Omotesando now generates. Currently under construction, even the site hoarding is good architecture: a planted wall designed by a prominent member of Tokyo’s emerging generation, the London-trained Klein Dytham Architecture.
Whereas an architect in Europe or America might find the more commercial part of their practice the slightly shameful bread and butter, in Japan the greatest practitioners are being raised on shops and retail architecture. Forging an identity through consumption is a huge part of what it is to be Japanese, but this consumption is not just about gratification. Even more so than in the West, consumption in Japan is a way of forming cultural identities through allegiance to certain brands. Fashion forms a sophisticated symbolic order here – just as every woman in a business suit in Tokyo seems to carry a Louis Vuitton bag (“It’s like a security thing – they wear Louis Vuitton to make themselves feel fashionable,” one young Japanese woman told me), other social sets absorb layers of identities, some stolen from the West, in a complex amalgam that is completely identifiable and yet exclusive. Architecture is a key part of this mix.
Because of what Western architects would see as an unsustainable lack of control over the building process (there is little control over the interiors, for example), Aoki, Sejima and Kuma are the latest to demonstrate a tendency to make architecture that is literally skin deep. The facade gets most of the architectural consideration, as shopfitters and interior designers are handed the job of designing the interiors.
Perhaps this comes from the influence of Toyo Ito, and it is no surprise to see Ito’s own Omotesando building – for Italian accessories label Tod’s – taking shape as we speak. Tod’s is probably the most mature version of making the envelope of the building work as hard as possible. It has a concrete frame that creates tree-like silhouettes on the facade, through the glass cladding, while allowing the interior to be column free. It is a light, understated and profoundly beautiful facade that combines a multiplicity of architectural concerns: the play of structure and ornament, the modulation of light to the interior, the life of the building at night and in the day. Like his Sendai Mediatheque, completed in 2002, it is a building that is already causing a stir globally, despite being a month from completion.
Jun Aoki’s most famous work is his series of stores for Louis Vuitton, each of which have different and ingenious ways of treating a facade. The rejuvenated French luggage manufacturer’s biggest market is in Japan, and it has built six flagship stores in Tokyo – all designed by Aoki – in the last five years. The facade of the Omotesando store (2002), appears as a series of stacked boxes, referring to the residential scale of old Omotesando and the luggage trunks that were Louis Vuitton’s original business. The boxes have little relevance to the rooms inside – these facades are not about expressing what is within, but about providing a public face.
Aoki is 48 and, one senses, nearing the height of his powers. He began, like most Japanese architects, with a long stint in a big Japanese practice – in his case seven years with Arata Isozaki. Aoki says that he has avoided repeating a successful pattern for Louis Vuitton, because of LV’s awareness that the same things that work in Paris do not work in Tokyo, right down to the materials of the stores. Limestone lends an understated class in Paris, but has the opposite effect in the glass and concrete metropolis of Tokyo. Aoki says: “Louis Vuitton has a very quiet image, and their stores in Paris are all of limestone. But in Japan limestone does not work as a background but as a figure. Here every building wants to speak a lot with a lot of signage. I thought the most effective response to this circumstance is to be quiet.”
The most remarkable of the LV stores is in Ginza, another shopping area a few miles east of Omotesando, which occupies the site of one of the first LV stores to open in Japan. The building is highly ambiguous, with its concrete facade translucent in places, opaque in others. It is sophisticated and beautiful – concrete rethought as a curtain or a fine tracery.
All of the Louis Vuitton stores have a sense of understatement, even the remarkable Roppongi Hills store, with its facade of 20,000 glass tubes. “The scale of elements is very important,” he says. “The product is the most important thing, and they should be a middle scale. So we used only small-scale elements to make a very large element which is a very interesting object.”
SANAA, the practice of Kazuyo Sejima and Ryue Nishizawa, is one of the hottest in Japan right now, having recently completed Kanazawa art museum, and with the Valencia Institute of Modern Art currently under construction. Their building for Christian Dior on Omotesando-dori is a simple glass sheath with white horizontals that give it the character of a small tower. It is an imposing object despite its fineness, and its objecthood is accentuated by its neighbour – a pastichey piece of traditional Japanese architecture that is dwarfed and ignored by the shining glass next door. As far as an indigenous architectural language can be projected in Tokyo, it resides in the skin of the retail building and is usually concrete and glass.
This obsession with the skin reflects a shift in the predominant attitudes to construction in Japan. With the collapse of the bubble economy, there is more pressure to reuse buildings, often leading to new facades on existing structures. Previously Tokyo would simply demolish buildings to make way for new development, but with the current oversupply of residential and office space and the lagging economy, design is becoming a way to market a building, and creative forms of reuse are being sought. Examples include 32-year-old Yasutaka Yoshimura’s Japanese Inn in Yamagata, or Klein Dytham’s recent residential building in Akihabara.
Although getting work is not easy for young Japanese architects, corporate clients are more inclined to see the worth in employing architects than they once were. And those architects, particularly the Japanese, have a sophisticated understanding of the quality of the Japanese city. Kengo Kuma’s One Omotesando building expresses a curious split personality in the development of this area. Italian clothing brand Fendi occupies it, and the title of the building is taken from a Western address system that has no relevance in Tokyo – buildings are not numbered consecutively here, but according to a complicated system of blocks and districts. The slim, louvred building stands at the busy intersection of Aoyama-dori and Omotesando-dori, and is conceived as a screen, expressing an east Asian urban condition where a line of large-scale buildings along a grand main street conceals a warren of alleyways with housing and smaller shops or restaurants. Kuma says: “Public space in Tokyo should be different. The plaza is a Western idea. In Tokyo public space is the narrow streets that connect the main street with the small houses and buildings behind. [One Omotesando] is the border of the main street and the behind streets.” Tokyo has grown anarchically in its many years of economic success. Now there is a new consciousness of the value of the urban environment [Kuma] and materiality [Sejima, Aoki] of the city, which is manifested in many of these new commercial buildings.
It is significant that the only new boutique on Omotesando-dori with interior and exterior by the same architect is Herzog & de Meuron’s Prada store. The Japanese method of intervention is not the old-fashioned European Gesamtkunstwerk approach, designing everything from structure to door handles. They are developing a new retail typology: the boutique palazzo, a treasure chest with a genuinely public face. The buildings in Omotesando by older Japanese names, such as Fumihiko Maki’s Spiral and Isozaki’s Omotesando-dori retail development already look dated, and lack the finesse of the new breed of stores. These new palazzi are the evidence of a new generation of Japanese architects beginning to leave its mark on the centre of one of the world’s great cities.

















