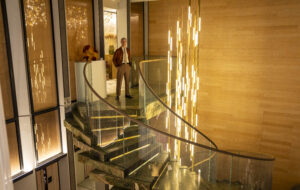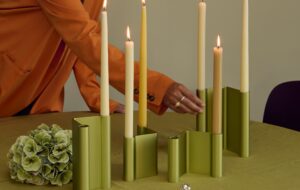

words Kieran Long
Horses would seem to have little to offer as a solution to the problems of modernist public space. But last autumn, in Tilbury, a former docking town east of London, a procession of schoolchildren dressed up as horses wound its way from historic Tilbury Fort to the middle of the tough Broadway Estate.
This performance, instigated by art and architecture practice Muf, was part of a unique rethinking of a troubled and isolated piece of modernist urban planning. The other half of Muf’s solution is a park with a dressage arena.
It is not all quite as incongruous as it sounds. Horses are a fact of life in Tilbury: some have owners, some roam wild. The consensus is that they remain from south Essex’s traveller community, part of which was eventually housed in estates in the town. The horses mainly wander around the outskirts of the town, only noticed when they wander onto the road and cause traffic jams or accidents.
Muf decided that the four-legged inhabitants provided a way to humanise the functionalist traffic engineering and modernist housing estates that define the whole Thames Gateway, in which Tilbury is just one typical town. In 2003, the practice entered the competition to design a park in the Broadway Estate. Walking the site, partner Liza Fior noticed horse dung, and discovered a history with the potential to generate a new public ground for one of the most deprived estates in the country.
Muf’s proposal was to make a garden with the key addition of a dressage arena. Though the horses of Tilbury are hardly thoroughbreds, Muf reasoned that acknowledging their presence in the landscape might provide common ground for citizens – the germ of a public realm.
The Broadway Estate used to be known in Tilbury as “the Bronx”, and looks like the very acme of the tough, deprived estate. It had been almost a no-go area at night, and the sound of fire engines arriving to put out the latest burning car could be heard at least weekly. The strange terraces of blockwork-clad houses, painted in pastel shades, were (and still are) home to a highly transient population, with travellers and council tenants dumped there from as far afield as central London.
Understandably, most of the estate’s residents could hardly wait to get out. Being on the Broadway Estate was not to be in Tilbury, but in a modernist hinterland with a pariah status. There was no public ground, nothing with an archetype’s power to help people’s identification of and with their place and with one another, and no reason for outsiders ever to go there.
The estate had literally nothing to distinguish itself. Muf was commissioned to transform the derelict green rectangle between the houses that make up the majority of the Broadway Estate and the three tower blocks that sit incongruously between it and the fields beyond. The project was in fact twofold. Along with the landscaping of the square, creating the dressage arena and what Fior describes as a “fragmented playground”, Muf ran an art project with local children that began to engage with the themes of the garden. A series of posters was hung in bus stops in the area to raise the issue of the horses in the local consciousness. But the high point was the inauguration of the garden itself, for which Muf organised the horse procession. The line was led by a horse and rider, followed by the children dressed up in pantomime horse costumes, followed by more children carrying a cardboard effigy – of a horse.
The photographs make it look like a rather solemn occasion, a symbolic journey from the common land around the fort (where grazing is legal) to the centre of a tough estate on the edge of town. But that atmosphere fits the tone of the project, which reaches for a new value system for the estate. Liza Fior explains that there is implicit judgement in the project. “It’s a case of horses get valued over stolen cars,” she says. Muf member Sophie Handler, who worked with the local children, adds: “The art project was an investigation into what is valued in the landscape.”
The rectangular space is divided into three zones separated by trapion (turf with a steel cage structure) walls. The first is a play area for younger children: this has a series of pieces of play equipment set into turfed mounds all within sight of the nearby community house. The main area is conceived as a meadow, bounded on three sides by the trapion walls and on the long, easterly edge by a flight of granite steps that form a kind of auditorium. The rectangle of this meadow is just the right size for a game of football. The third zone is slightly elevated, and contains the dressage arena surrounded by a timber fence.
Although the horses are not in it all the time, the arena elevates their status. They are no longer strays wherever they wander in Tilbury – the dressage arena implies other possibilities. Also, horse lovers from Basildon to Grays now drive into the estate to use the facility.
It would be easy to see places like the Broadway Estate as without hope, not least because the stakeholders in their regeneration inevitably have different and often perverse agendas. When the estate won money for improvements under the Single Regeneration Budget, many tenants wanted to put pitched roofs on their boxy terraced houses. However, that solution was tried, at great expense, at another local estate and solved none of its social problems.
But the desire for pitched roofs is no more than the expression of a human longing for identifiable archetypes. The will to attenuate the relentless modernist landscape is natural and it is social. Modernist buildings are obsessed with representing their function or construction on their facades – they do not admit cultural memory as a factor in the design. But modernism misunderstood the disastrous consequences of removing symbolism from the city. If you take away the typological qualities of the park, the marketplace, the high street, then people no longer understand them as the loci of social interaction. They become merely places to service a machinic existence.
Given this troubling context, the people of the estate had two principal concerns. First came security (new front doors were a priority), and second came the people’s will to make something culturally comprehensible – with pitched roofs. In the end, the first physical alteration was to remove a series of dangerous alleyways from the backs of the houses, increasing their garden space. The second project was for Muf’s garden – the landscaping of an undifferentiated green patch in the middle of the estate.
The power of this project comes from a powerful manipulation of archetypical situations. Its success depends on the toughness of its making. The trapion walls are robust and have resisted the few attempts to vandalise them. You also feel that their ambiguity (too low to be a boundary, too much like a piece of landscape to be a wall) contributes to a new and neutral piece of material that is outside of the usual value system in areas like this.
In its 2001 book, Muf Manual, Muf wrote a single paragraph under the title (cribbed from Cedric Price) “Room for Doubt”. The text celebrated Muf’s courage not to give a simple yes or no answer but to give “a space for that uncertainty”. But in Tilbury, Muf is making something much stronger than merely ambiguous space; the new park is made up of archetypes. People can recognise the meadow, dressage arena, playground or amphitheatre-like steps as spaces not just to inhabit, but to play, celebrate, relax or perform. In other words, to be social.
In Tilbury, Muf has made one of the most literate critiques I have seen of the still-prevailing modernist orthodoxy in public space. Muf is considered by some to be a marginal and rather eccentric collective, but here it is dealing with the most profoundly architectural concerns with a sense of humour, love and whimsy.
















