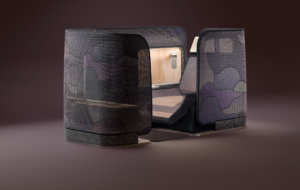

words Elaine Knutt
Frank Gehry has completed his building for the MARTa Art and Design Centre in Herford, Germany. Rather than stainless steel or titanium, it is made of more traditional brick.
Gehry’s design adds two new wings to a converted furniture factory, which now houses a visitors’ reception, a shop, conference rooms and educational workshops.
Red brick is a traditional local material, so while the forms are reminiscent of Gehry’s other works, the building makes more effort than usual to be sensitive to its context.
The brick funnels create a sloping roofscape over the five top-lit gallery spaces, which will host changing exhibitions on art, furniture design and architecture. These are arranged around a larger exhibition space under a 22m-high steel-clad dome.
The sculptural galleries are all single storey, so the interiors are flooded with light from the angled skylights. The walls are perpendicular up to a height of three metres, then start to lean at Gehry-ish angles.
Curator Michel Kröger denied reports that, in the galleries, the client had to curb Gehry’s enthusiasm for curving walls. “The walls were always straight. Otherwise we wouldn’t be able to present art works,” he says.
The north German town is a key centre of the national furniture industry, where companies such as Poggenpohl and SieMatic claim to produce 50 per cent of all fitted kitchens in Europe.
MARTa, a strange two-language acronym for Mobel (furniture), ART and architecture, aims to spark collaborations between international designers and local manufacturers, and put Herford on the design map.
The exhibition and events programme will explore the common ground between art, design and commerce. “MARta is the first museum in Germany to exhibit art and design together, not separately,” says Kröger. “It’s a new kind of museum, a mixture of event space and an open-ended laboratory with room for experimentation.”
In January, MARTa will exhibit the work of German design duo Oliver Vogt and Hermann Weizenegger, who are also developing a new kitchen design with Poggenpohl.
The complex includes the 199-seat Forum, which will be used for presentations, events and product launches, and a riverside restaurant.


















