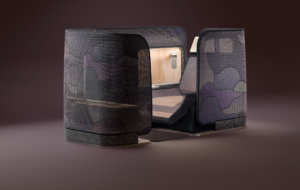

words
Overlapping scales in five shades of silver and gold make up the facade of The Lightbox, a museum and gallery designed by Marks Barfield Architects.
The project, in Woking, southern England, is the result of 14 years of community pressure for an arts venue in a town that Julia Barfield describes as “a bit of
a cultural desert”.
Commissioned in 2002, The Lightbox occupies an awkward site sandwiched between the Basingstoke canal and a busy main road. Rather than facing the quieter, tree-lined canal, the council wanted the building to connect with the town centre. Hence the museum turns a glittering face to the road, clad in anodised aluminium scales.
The panels are slightly irregular to scatter the light, and the facade was inspired by a range of influences, including fish, snakeskin and mosaics. “We were trying to give it quite a precious feeling,” she says. “The pattern really comes from trying to confound the rectilinear nature of the building in a way, to counter it with this line. It’s like the line going down the side of a fish that gives them their balance.”
The more “arcadian” – as Barfield sees it – canal side of the gallery is clad in western red cedar. Inside, there is a foyer space the full height of the building and a double-height gallery. Woking is, surprisingly, the greenest local authority in Britain, and the building had to reflect this – aside from the air-conditioned gallery, it is naturally ventilated and heated by a combined heat and power plant.
www.thelightbox.org.uk
images Peter Cook


















