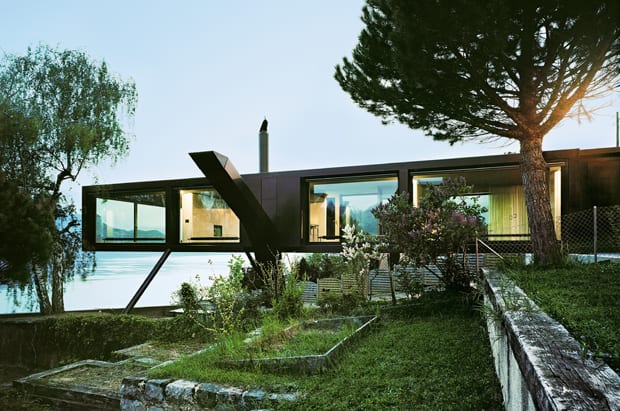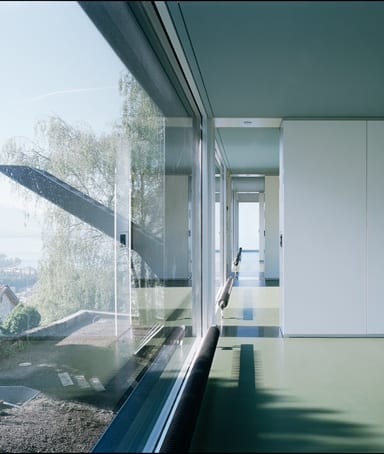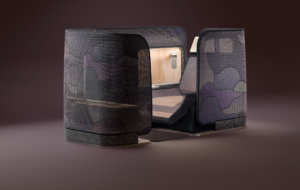
words Anna Bates
A staircase leading to the sky protrudes from this house in Chardonne, Switzerland. Designed by Geneva-based firm Made In, it belongs to founding architect François Charbonnet’s retired in-laws.
Situated on the edge of Lake Geneva, overlooking the French Alps, the house cantilevers from a pre-existing wall, supported by two front legs. “The owners are outdoors people,” says Charbonnet. “A garden was important to them – the only way we could do that on this plot was by floating the house above the garden.”
To get the best from the scenery, every wall is glass, held in place by slender steel profiles. There is no central corridor: each of the four rooms leads into another. Some are divided only by storage shelving and others by non-reflective glass, “so there were a few bruises on the nose” as the inhabitants got used to their surroundings.
“It’s the skeleton of a house,” says Charbonnet, explaining that every fixture, from heating to wiring, is visible to keep the house “light and slender”.
To ensure the building blends into its environment, the roof is covered by a pool of water, and its “belly” covered in metallised polyester film, so it reflects the surroundings. The only design problem was that it could only be accessed from the rear, and “you shouldn’t enter a house through the back door”, says Charbonnet. So the architects spent a year designing a staircase that could rise and fall from the house at the pull of a lever.
Beneath the garden, rather like a hidden iceberg, a large cellar provides space for anything too unsightly for the transparent living environment. It also prevents future neighbours from accidentally digging into the supports.



















