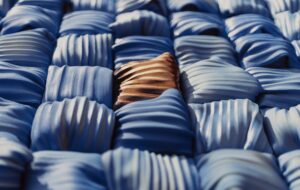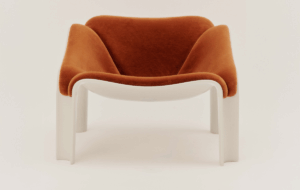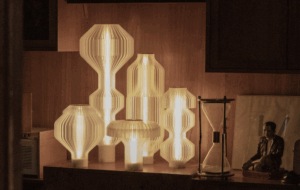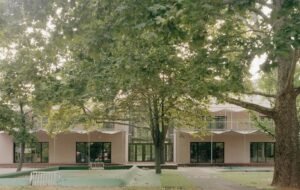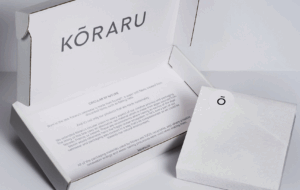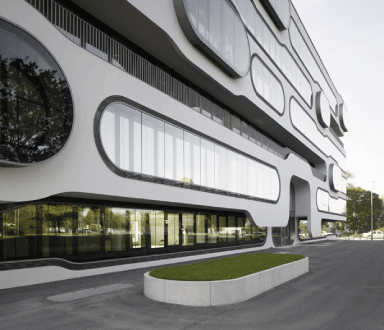
words Justin McGuirk
“It’s beyond the blob,” says Jürgen Mayer H. The German architect is sitting in his office in Berlin, trying to categorise his newly completed canteen for Karlsruhe University, with its green skeleton full of sloping columns and curved surfaces.
“I think my unhappiness with the blob is that it is missing decisions. I think we’re trying to do a little more with structure and have a clearer idea about what the spatial experience should be.”
It is characteristic of Mayer’s delivery that he always refers to the authorship of his work as a collective act. Even the name of his practice – J Mayer H (H is actually the initial of his middle name) – is intended to make his identity more anonymous and ensure that the collaborative nature of his design work is recognised. Just before I leave at the end of the interview and a normal working day, I wander into the kitchen where four members of his office are eating pizza in advance of a long night working on another competition submission. This practice is driven by collectivity as much as it is by Mayer’s own ego.
I first met the Stuttgarter in Berlin three years ago. Then, we sat in the same office in the graceful West Berlin district of Charlottenburg talking about an apartment interior he was building in the German capital, an interactive interior proposal that had been in process since 2000. The project is still under construction now, but in those three years, he has won competitions in Spain and Denmark, and constructed his second major public building in Germany – the Mensa Karlsruhe.
He now has 15 employees.
The project that brought Mayer to international attention was the Scharnhauser Park Town Hall in Ostfildern, Germany. Cosmetically, the strong prism form of the banded concrete building had a certain similarity to Zaha Hadid’s work, and the vertiginous interior didn’t dispel this feeling. It was an auspicious start, recognised by its winning the Emerging Architect Special Mention at the Mies van der Rohe awards in 2003.
His work seemed to shift in its formal expression shortly afterwards. In contrast to Scharnhauser, his current projects have a colourful biomorphic expression, with cartoonish rounded edges recalling 1970s science fiction. His project for the Plaza de la Encarnación in Seville, Spain, will see six huge mushrooms sprout there as an oversized canopy.
On a smaller scale, two buildings currently under construction for Danish hydraulics manufacturer Danfoss look like microscopic amoebas blown up to outlandish proportions, forming a visitor attraction to teach children about physics.
Mayer is reticent about labelling his style too specifically. “I hold my breath more and more about what I see in the forms or what I want them to look like. When people talk about them they see different things in there. I’m also shifting from making references, because I’m not even sure what I mean by these forms. But there is a certain strength, a personality, that these things have.”
When I press him on the distinctiveness of his work, he says that it is a deliberate strategy of defamiliarising the built environment to try to create new relationships between people and cities. “The formal ambitions are strange. We also do it to surprise ourselves,” he says. “Unseen things. It is something I would call strangeness, curiosity or unfamiliarity. People get puzzled when they see something they have to think about it. And by the end of thinking about it they either hate it or love it, but in a way they appropriate it and there is an exchange or communication going on. Hopefully the architecture we are doing helps to bring them out of a certain passiveness.”
His latest project in Karlsruhe certainly has some of that strangeness. From the ambiguous beige green of the polyurethane-coated facade, to the dinosaur-like bones of the structure, the building has a certain scalelessness. Mayer describes the wedge-shaped building in terms of a gradual increase in density from the open and high public face to the back facade that contains a vast amount of catering facilities. This building has to cater to three sittings of several hundred students each day, and as a result more than half of the floor area of the building is dedicated to kitchens, stores and other infrastructure.
Although Mayer sees his buildings in general as working beyond direct allusions, he enjoys some of the rather more conventional architectural references in the Mensa canteen, even to one of the canonical buildings of Germany: the Altes Museum in Berlin by Karl-Friedrich Schinkel, with its classical colonnade and processional staircases. “I don’t mind seeing references in this building to the Schinkel museum,” says Mayer, with a self-effacing smile. You enter the canteen through a colonnade and directly into the high-ceilinged dining hall, up a transverse staircase and on to an exterior terrace that overlooks a football pitch beyond. Despite his desire to make his buildings strange, he accepts that they do have the capacity for reference.
However, Mayer is less keen to spend time interpreting his forms than he is dwelling on how his buildings might generate new activities on or around them. He uses the term “activators” (which is even the title of a recent monograph published about his work), and says it was originally used to refer to technological applications that can change the status of a building, forming new kinds of relationships with the public. The most significant of these was “Pitterpatterns” at the Scharnhauser town hall. It is a system of water nozzles in the overhang of the town hall’s roof, which release synchronised streams of water that can be programmed to spell out words or display other patterns in the gaps in the streams. This was a beautiful and mysterious gesture intended to animate the plaza that surrounds the building. Mayer also described it as an “ephemeral colonnade”, a place of public inhabitation.
Perhaps his use of these technologies says something about our security conscious age – they are ways of making buildings public, even when they have airport-style security at their doors. But apart from the social implications of such technologies (other examples include heat-sensitive furniture and lighting installations integrated into his buildings), Mayer’s idea of the social activator has now moved on, he says. “I think the definition, the concept of activator, has shifted more towards providing unprogrammed space, where people can come in. Or that within the programme that’s given, there’s a certain unprogrammed quality that people can add – a misuse of the projects.” The most extreme example of this is certainly the Seville building. Entitled Metropol Parasol, the proposal won a competition to rethink a large square in the centre of the historic town. It is an ambiguous project, which, although intended as a public space, was procured through a public private partnership, meaning the building has to make money as well as provide a place for public use.
The project consists of six giant parasols, one melting into the other, sitting on top of an elevated plinth. The plinth contains an archaeological museum, and there is a restaurant proposed for the top of the canopy. The tension between commercial and civic desires is resolved by the project’s generosity, says Mayer. “This elevated plaza we gave as a gift to the city. It will be occupied by programmes and events whether it’s rented out to Red Bull or BMW or flamenco festivals. But at least there’s a potential with this outdoor space to bring activities that are not there yet.”
Mayer’s work has been developing for some time into a distinctive formal repertoire, but the Seville project will test his ideas of how to make genuine public spaces on a larger scale. We will find out more on its completion in 2008, but Mayer is confident that the mysterious parasols will be able to express the potential of his work at a more ambitious level. “You know we did everything from apartments to public projects and even very commercial projects,” he says. “And I think we at least managed to bring in some kind of unseen quality. What I like is that they look very strong as objects, but they’re not kind of one-liners in terms of what they mean. It’s not that this looks like a frog or this looks like something else, but it allows multiple readings.”






