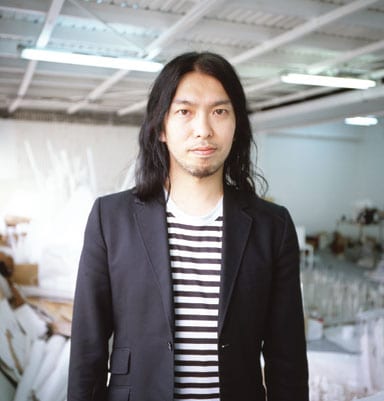
words Julian Worrall
portrait Alessio Guarino
“Some days it hails in the middle of a sunny day. They are surprising, but such days occur, and they are part of nature. I would like the things I create to have something of that combination of reality and surprise.” Junya Ishigami is widely considered to be the next big thing in Japanese architecture, and he may be talking about the weather but it’s not just small talk.
This most innocuous of conversation topics is for the young architect a reservoir of deep insights. To Ishigami, weather reveals how complexity emerges from simple underlying principles; it is an ordinary part of daily life yet filled with mystery, an exemplar of dynamic balance and ambiguity. All these qualities are to be found in his work.
The 34-year-old has only been in practice for less than four years and has just completed his first building, but already he has been tapped to design the Japanese pavilion at the Venice Architecture Biennale this year. An architect with a gift for levitation who spins wonder like candyfloss out of the simplest means, Ishigami is spoken about in reverential tones by many in Japan. “His talent is like paper,” one of his admirers told me. “Soft and delicate, but sharp enough to slice through the skin of your fingers.”
A cluster of shoes announces the threshold of Ishigami’s studio, at the top floor of a decaying concrete building overlooking an elevated expressway in inner Tokyo. Black Converse trainers seem to be the office’s preferred footwear – I note three pairs at the door. Walking in, I am struck by the raw provisionality of the setup. It looks like part combat field hospital, part election campaign headquarters. Sleeping bags lie like giant slugs amid a jumble of study models and magazines. A few staff are hunched over laptops at a rough encampment of desks, oblivious to the drifts of cardboard and modelling foam piling up around their feet. I pick my way gingerly around the space – any careless footfall results in the dispiriting “crunch” of a crushed model.
A lunch meeting with a contractor is in progress. A full-size mockup of a chair sits in the middle of the table. Everyone looks at the chair. Convenience store noodles are slurped. Words are seldom spoken. The meeting seems to be occurring in slow motion.
Ishigami wears his hair long, his jeans ripped, and sports a goatee. His sentences are long looping structures that come out fast and low, like he’s reciting prayers. We talk about his first completed building, the Facility at Kanagawa Institute of Technology, which opened last March.
A loosely programmed shared workshop where students engage in creative projects in conjunction with the local community, the Facility is a broad, deep, transparent space whose spatial qualities are reminiscent of a sparse bamboo forest. Rising from a slightly skewed square bed of concrete, 47m by 46m, are 305 slender steel columns, each 5m high and of a different rectangular profile and orientation, distributed apparently at random across the interior. A simple steel roof caps the space and a frameless glass perimeter seals it. The architecture ends there – no partitions enclose or divide; clusters of desks and chairs, potted plants and people organise and animate the space, like wildlife grazing in an open woodland. Linear roof lights cast dappled sunlight over the scene, which appears at once natural and surreal.
Ambiguity is the key idea for Ishigami here. “I want to create a new kind of space, with very ambiguous borderlines,” he says. “There are no walls to define it, but it is not free or uninhabited like the universal spaces of Mies. One’s sense of distance changes depending on the density and orientation of the columns. Ambiguity has a rather weak image – I would like to bring potency to this concept.”
Allowing ambiguity of spatial boundaries to emerge requires new ways of ordering the elements of a building. Any clearly defined geometric order or conceptual hierarchy, such as a grid or a diagram, would dominate the more delicate spatial relationships. For this reason, Ishigami rejects geometrical composition and diagramming. “I try to avoid the abstraction that is characteristic of diagrams,” he says. “A diagram compresses and abbreviates information. Rather than distilling the information, I try to keep it all present – various kinds of information co-exist. What I would like to do is to grasp the ambiguity of this variety, and develop abstractions from that.” Taro Igarashi, the commissioner of the Japan Pavilion at the Venice Biennale and one of his most energetic supporters, sees him as inheriting the mantle of an illustrious line of architects in Japan who have sought to hitch the most advanced technologies to the most refined artistic sensibility – a line of descent running from the visionary Kiyonori Kikutake through Toyo Ito and Kazuyo Sejima. “Ishigami is a thoroughbred born of thoroughbreds,” beams Igarashi, like a proud jockey.
Another powerful confidant is Sejima herself. After graduating, Ishigami spent four years with SANAA before opening his own office in 2004. His work is most often seen as an extrapolation of his mentor’s subtle minimalism to its extreme limits of weightlessness and abstraction – a kind of SANAA degree-zero. But a closer look suggests the presence of an errant streak of surrealism laced throughout Ishigami’s work, particularly in the hallucinatory artworks that preceded this building.
A single piece of furniture in a gallery in 2005 first brought Ishigami to broad public notice. Table was an ordinary object of extraordinary proportions. It consisted of a single piece of pre-stressed steel, 9.5m long and 2.6m wide but only 3mm thick, upon which a still life of household objects were held suspended on a perfectly horizontal plane 1.1m above the floor. The unearthly proportions induced the uncanny sense that the space around the table was a liquid that had separated out into two factions, like oil and water, with the surface being the boundary separating the two. This perception was heightened when the delicate equilibrium was disturbed, such as by picking up a wineglass, which would set off wave-like tremors coursing across the tabletop. Defying gravity and utility in equal measure, the work was celebrated and vilified according to which characteristic the observer found most striking.
Late last year, Ishigami provoked a gallery sensation with another act of levitation. The star exhibit at the Space for your Future exhibition at the Museum of Contemporary Art Tokyo, Balloon was a warped cuboid volume the size of a five-storey building set adrift in the cavernous atrium of the museum, levitated by helium and wrapped in shiny aluminium foil. Dreamily beautiful, the work also embodied a tight scrum of architectonic paradoxes: a mass without weight; a volume dissolved in its own reflections; an abstraction with presence.
Table took an everyday object and made it exceedingly strange; Balloon had something of René Magritte’s floating stones and giant apples in rooms. Both works show how reality exceeds our habituated expectations, how nature keeps tricks up her sleeve. Rather than a reduction to essentials or a purging of aesthetic noise, Ishigami’s minimalism is rooted in an almost scientific curiosity to map the boundary lines of reality.
“If you ask me what is the most important thing for architecture in the contemporary period, I would say ‘reality’,” says Ishigami. “For the modernists, the aim in architecture was to propose new realities for everyone to follow. Today, everyone is pursuing their own individual values and goals simultaneously. We have entered an era when we need to give answers to a multiplicity of questions. But rather than attempting to give answers, we should seek out a point equidistant from all these concerns.” The result is a design process that renounces conventional hierarchies of decision-making cause and effect, such as from programme to space to structure to form, in favour of a flat structure, in which all factors are kept in delicate equilibrium and considered in parallel. “What is important for us now is to reveal reality as it is, rather than as we would wish it to be,” he says.
Ishigami’s appearance on the world stage at Venice is imminent. His studio’s roof has been taped out with a ground plan of the exhibition site at full scale. The exhibit, entitled Extreme Nature, abandons the permanent pavilion in favour of a series of lightweight greenhouses spread across the site. Boundaries between interior and exterior are dissolved, replaced by an unfolding landscape in three dimensions. All is delicate ambiguity.
Ishigami’s sustained trajectory appears to have the potential to lead contemporary Japanese minimalism into fresh territories. The aesthetic language elaborated by SANAA is currently enjoying great success internationally, particularly in the elite cultural sector of commissions for contemporary art museums, but there are signs of scepticism emerging. Harvard-based critic Sarah Williams Goldhagen, writing in The New Republic journal, waded into the fray in May with a contrarian assessment of SANAA’s recently opened New Museum in Manhattan. Calling it a “freeze-dried packet of desiccated minimalism”, Goldhagen questioned its avant-garde credentials (“as a space to exhibit art, it is wholly, uninterestingly conventional”), and asks: “Is there anything left to be squeezed out of minimalism?” With his serious-minded illusionism and delicate balancing acts, Ishigami’s work opens a new door in the white cube. Where, we wonder, will it lead?
images Junya Ishigami + Associates
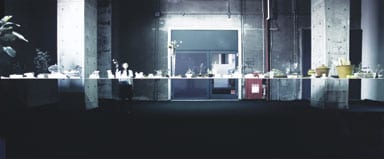
Table, 2005, a single piece of 3mm-thick steel, 9.5m long and 2.6m wide
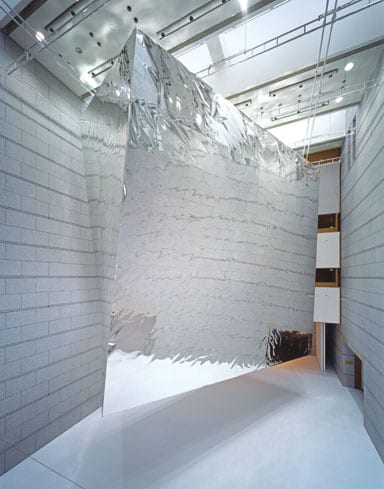
Balloon, 2007, a building-sized warped cube wrapped in aluminium foil and held afloat by helium
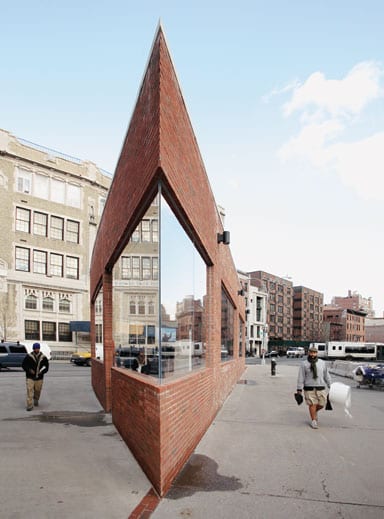
The Yohji Yamamoto flagship store, New York, 2008
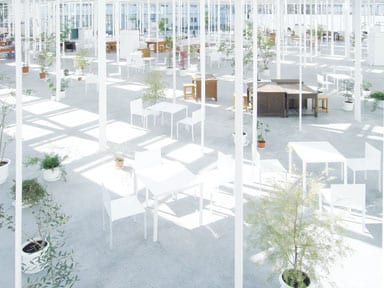
The Facility at the Kanagawa Institute of Technology, Japan, 2008. The interior has 305 steel columns, each 5m high, irregularly distributed throughout the space
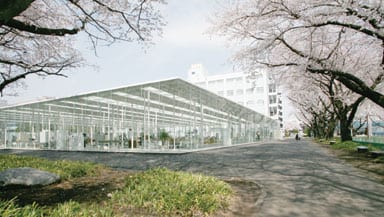
The Facility at the Kanagawa Institute of Technology, Japan, 2008. The interior has 305 steel columns, each 5m high, irregularly distributed throughout the space


















