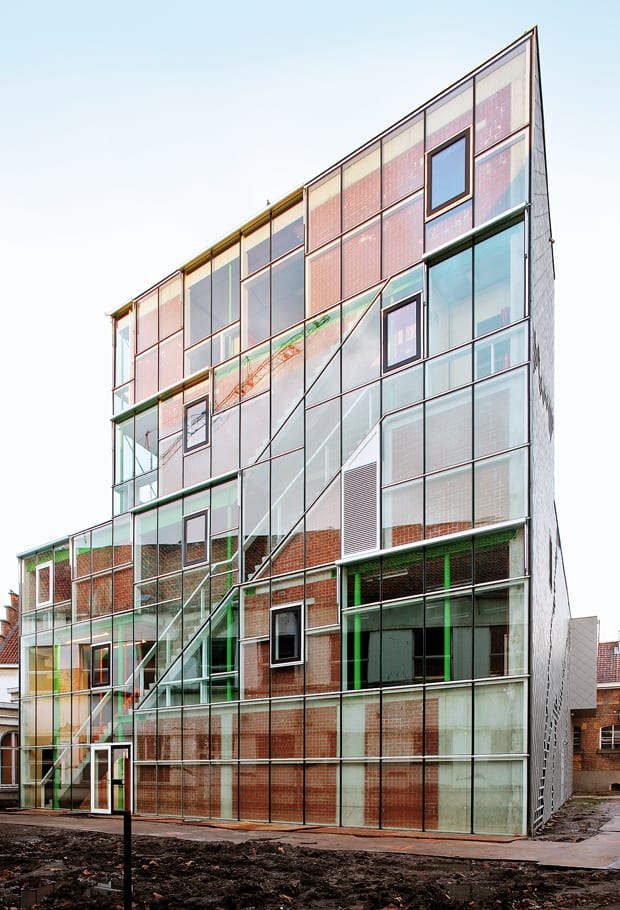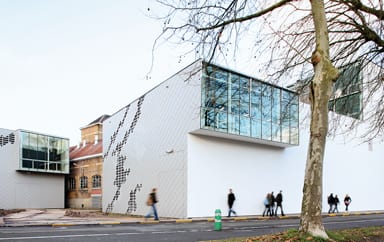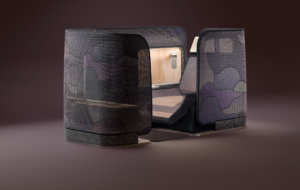
words Diego Garcia Scaro
“We built them like a puzzle,” says Belgian architect Jan De Vylder of the glass facades on his recently completed studios for two performing arts companies.
Situated in an old quarter of the city of Ghent, the twin buildings will house a ballet company and a musical theatre company. The buildings combine private studios with generous expanses of glazing, allowing their users to stay in touch with their surroundings.
The glass facades, at one end of each building, reveal a combination of construction techniques. “We layered them together like a Baroque cabinet full of drawers,” says De Vylder. “We used metal where we needed open spaces, load-bearing brick walls as curtains, and concrete beams to stitch them all together.”
Because the site is squeezed into awkward corners between former hospital buildings, both companies could not be accommodated under one roof. The architect went against his instincts and split the project into two separate buildings. “We did what we never thought we could do,” says De Vylder. “But the division problem became a division strategy.”
This pleased the clients, giving them separate spaces, and it pleased the city authorities too, as it matched the historical scale of the area, which is now dedicated to cultural institutions.



















