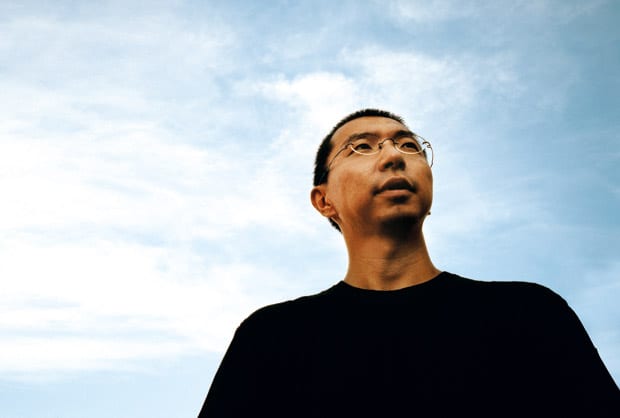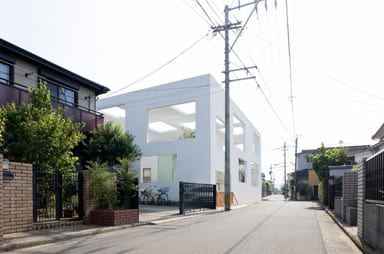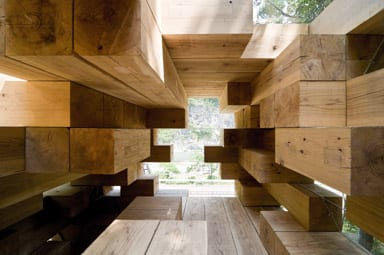
words Julian Worrall
“I want to make a primitive architecture,” says Sou Fujimoto.
“Where people can be like animals in caves or trees, choosing comfortable places by their instincts. An architecture where space is relationships.”
The result is an architecture where cubes become clouds, lines wander, and the ambiguous becomes distinct. All these forms are evident in the models that are heaped in the concrete basement that houses Fujimoto’s studio – a place he calls his “brain”. The studio is abuzz with activity. A move to bigger premises is imminent. The brain is expanding.
As he casts his eyes around the space, I follow his gaze, ticking off the elements. One enormous model of a library (complete with tiny model books): check. One wall of real books: check. A dozen plywood cubicles: OK. Innumerable piles of study models: uh-huh. Dozens of young interns wedged in nooks and crannies between said study models: noted. One photo of Albert Einstein taped to a column: interesting.
At 37, Sou Fujimoto is already among the most prominent and articulate members of the new generation of architects in Japan. Since the beginning of his career, he has adopted a posture of self-assured independence, eschewing both mentoring from established figures and collaborations with his peers. This potentially risky stance does not seem to have hindered the development of his practice – his portfolio reveals a coherent and strikingly mature body of completed work, and there is a full plate of significant new projects in the office, including a new library at Musashino Art University in Tokyo. Although sharing some preoccupations with others of his generation such as Junya Ishigami, Fujimoto’s work has the freshness of the outsider and the depth of the scientist. In Toyo Ito’s words, he is “an architect able to talk extremely logically, yet endowed with a rare sensitivity”.
I ask Fujimoto why his pin-up was Einstein, and not, say, Le Corbusier. “Before I studied architecture in university, I was very interested in physics, and the theory of Einstein,” he says. “I was very excited to know that one simple idea can change the view of the world completely. That’s the exciting point of physics for me. After I gave up physics and started to learn architecture, I found something similar – sometimes one simple idea can change the world of architecture completely. This is architecture for me – not to design buildings in a very cool way or very precisely, but to change the fundamentals underlying the concepts of space and place.”
Fujimoto opened his office in Tokyo in 2000, but he graduated from the University of Tokyo in 1994. I ask him about those six years in between. Fujimoto laughs, pauses, and says, with a twinkle in his eye, “I was thinking about architecture.” When pressed about why he didn’t join his peers in apprenticing with some major name, he responds: “I thought about going to Toyo Ito’s atelier, or Sejima’s, but I was afraid that I would get a bad influence from them, because at that time I did not have such a clear sense of my own architecture. I was very soft, not so strong. I was afraid that those soft things would be blown away by such strong characters.”
It occurs to me that Fujimoto is best understood as an autodidact – not unlike Tadao Ando, who legendarily started his career as a boxer before teaching himself architecture. Fujimoto concurs: “Yes. It was just after graduating from school that I started to think about architecture seriously. But school was very precious for me, because it gave me the feeling that architecture is very exciting. It gave me the motivation, that’s all.”
Fujimoto first came to attention outside Japan for a series of interventions at a medical facility in his native Hokkaido, in which psychiatrically damaged children live and heal together under medical supervision. These projects formed the basis for Fujimoto’s ongoing exploration of the relations between repeated units. At the largest of these, the Children’s Centre for Psychiatric Rehabilitation, a collection of 24 two-storey white cubes is scattered seemingly at random, as if a bowl of giant sugar cubes had been spilled over the site. These buildings mix order and disorder to finely calibrate the relationship between the individual and the group, while developing formal languages to explore themes of ambiguity and “in-betweenness” – he uses terms like “weak architecture” and “soft order”.
The recently completed Next Generation wooden bungalows project takes this technique of repeated elements and applies it at the scale of the individual dwelling. The winning entry in a 2005 competition for a weekend cabin, sponsored by a village timber association in Kyushu, it consists of dressed lengths of solid 35sq cm timber stacked to form an inhabitable 4.9m cube. The beams create not only the walls and roof, but also an interior landscape. Sleeping, eating, playing and working all happen on and about this lumber topography. It’s an interior whose mode of occupation awaits discovery rather than being defined in advance, a primordial approach to living that Fujimoto associates with the cave.
The above projects play with the forms of the of the cube and the cloud. One manifests a cloud from cubes, the other chops a cube out from a cloud. These archetypes have deep roots in Fujimoto’s thinking – they appear in competition projects dating from his earliest years in the wilderness. The cube conveys order, intention, artificiality; the cloud suggests spontaneity and naturalness. What is particularly fascinating about Fujimoto’s work is how, with simple means, such antithetical qualities are balanced, even transcended. “Neither purely natural nor purely artificial, I search for an ideal condition of new architecture in between artifice and nature.”
This “neither-one-thing-nor-the-other” formulation comes up repeatedly in Fujimoto’s explanations. The “in-between”, with its inherent quality of ambiguity, is fundamental to his thought process. These are not easy concepts to grasp. At one point in our conversation, a cup and a book on the table in front of us are drafted into the explanation. “If I could take out only the “betweenness” between cup and book, that would be very exciting for me,” he says. Is this a kind of hybrid offspring of the cup and the book? “No, I think it is something completely different, something totally new.” I recall my own physics classes: if it’s not a particle, and it’s not a wave, what is it?
As a concrete example of the intrinsically ambiguous, Fujimoto refers to another recently completed dwelling, House N. It consists of three nested and porous white boxes – like a Russian doll. The layers of space blur the usual conceptual blacks and whites of house and city, inside and outside. “This house has no real exterior, and no real interior,” says Fujimoto. “The whole area is just ‘in-between’. In this concept there is no city, there is no house, just gradations of ‘betweenness’.”
For Fujimoto, as for others exploring new formal languages in architecture, the mysterious realm between order and randomness is an architectural Rosetta Stone. “Randomness is one of the most challenging things to arise out of an architecture of interrelationships,” he says. Designing the Children’s Centre, Fujimoto discovered that only a thin line separated design intention from mere chance. “When we designed this project, I found it very exciting, because although we designed it very precisely, at the end it finally looks undesigned. So non-design and precise design exist together.”
In this project, he limited the elements to a single type, so that he could focus on the relationships. But in later projects, he found that he could be freer. As an example, he describes his Tokyo Apartment project, due for completion later this year – a multi-family residence consisting of a pile of primitive house forms, like a collection of plastic Monopoly pieces. Here it is the “house” image, rather than a pure geometrical element, that forms the basis for compositional freedom.
Despite his interest in complex orders, Fujimoto remains sceptical of
algorithms, those recipe books of the architectural kitchen. “I’m not sure that I understand them very well, but for me, algorithms are rather boring,” he says. “They are too automatic. Combining very simple rules with a very complex appearance is of course very exciting. But that kind of complexity is not so complex for me.”
If complexity is not based on a rule or an algorithm, then what could it be based on, other than the individual architect’s intuition? “This is a very difficult question. With algorithms, the rules themselves are very important, but the appearance of the outcome is not important. But I do care about this appearance, because this itself can look like something, can inspire other people, and can help generate new concepts.”
It seems we are back with the precious intuition of the architect. “Well … yes. For me, finally, it depends on a very small black box that is inside my brain. It is not stable, it is changing, inspired by many many things. But the black box is the black box. We have to judge something, and not in an automatic way. We have to be able to say: ‘This is new.'”
The word “new” has peppered our conversation throughout. In common with the modernist pioneers of a century ago, Fujimoto’s ultimate goal is nothing less than a new conception of the basis of architecture, a general theory of spatial “relationality”. But unlike those modernists, there is little sense of fiery avant-gardism or a generational call to arms here, and little of the regionalist’s appeal to some inscrutable “Japanese” essence. Fujimoto’s model is science, not art: he discovers rather than creates. For Fujimoto, the new has always been there, in between things, just waiting to be found.
Portrait by Alessio Guarino




















