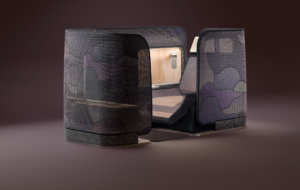


words Kieran Long
This is an extension to Villa Garbald in the Swiss Alps, a recently rediscovered masterpiece by Gottfried Semper, the 19th century German architect.
The villa, designed while Semper was professor at the Eidgenossische Technische Hochschule (ETH) university in Zurich, was originally commissioned by Agostino Garbald, the director of customs in Castasegna, a town close to the Italian border. In 1958, when the last of the Garbald family died, the house was given to the ETH, which used it as a seminar centre.
The building’s august architectural heritage was somewhat forgotten until the late 1990s, when a competition was held to refurbish the faded house, and to extend it with new residential quarters for seminar delegates. Basel-based architect Miller Maranta won the project, and worked in collaboration with legendary Swiss engineer Jürg Conzett on the reinstatement of the rich interiors of the original building and a new extension. This new element is a counterpoint to Semper’s grand and romantic villa, referencing the vernacular buildings of the region.
Miller Maranta’s refurbishment and extension provides more accommodation for delegates at the seminars, and also provides space for the local community to use. The whole complex is contained within the walls of the villa’s garden.
The entrance is from the sloping garden between the new building and the Villa Garbald itself, through a room that can open up to the outdoor space. On the ground floor is a large room that is shared between community uses and the university. Although the five-storey building contains mostly bedrooms, there is a sense of narrative. The rooms are arranged around a central staircase, and on reaching the top floor you arrive in a double-height room with a fireplace and an oversized window giving spectacular views over the Bregaglia Valley.
The form of the building is fairly abstract, but with a shifting geometry echoing the forms of the dense surrounding village, and a seemingly random placement of windows, the new tower is clearly closer in spirit to the local vernacular than to Semper’s villa. The form also deliberately references the “roccoli” towers that can be found in villages in northern Italy and Lugano, which were used for hunting birds.
The facade is made of concrete, which was sprayed with high-pressure water jets shortly after the formwork was removed to give an uneven, mottled effect. It already looks similar to the render finishes of the village houses. Eventually moss will grow on this rough surface, and the larch shutters on the windows will turn grey. The building will take on the characteristic hues of the landscape and of the local slate roofs.
Semper, who died in 1879, was perhaps of the first generation of architects to begin the globalisation of architectural culture. He was very famous in his time, beginning his career in Dresden, where he designed the opera house and a Byzantine-style synagogue that was destroyed by the Nazis. He made his most significant contributions in Vienna, where he was responsible for the urban design for the Ringstrasse (with Carl Hasenauer) and several buildings including the Neue Hofburg palace. Between 1854 and 1871, when Semper was professor of building at the ETH in Zurich, he designed the main building of the university, an observatory in Zurich and three houses. Villa Garbald is the most remote of these. He never visited the site, and the house is his only building south of the Alps.
Miller Maranta comes out of a context – Switzerland – that has produced some of the greatest architects working today. But apart from Herzog & de Meuron, most of these have kept a relatively low profile internationally. Swiss contemporary architecture has developed a highly sophisticated, usually pretty austere aesthetic, but always retains a keen awareness of the architecture and landscape of the country. Miller Maranta has built very little outside Switzerland, a characteristic it shares with many architects in their country. The scene’s spiritual grandfather is Peter Zumthor, who now does have international commissions, but undertakes them unwillingly and infrequently. Other practices, such as Morger & Degelo, Béarth & Deplazes and even Diener & Diener, rank amongst the world’s best but do not end up on the international shortlists for major cultural projects around the world.
The Villa Garbald is a meeting point of two ways of making architecture – in Semper’s case abstract and theoretical and in Miller Maranta’s sensitive, contextual and contemporary.


















