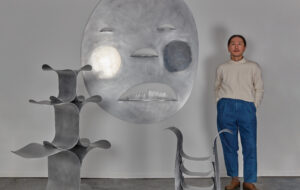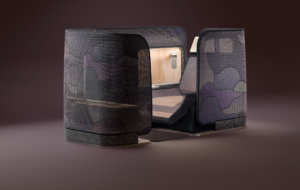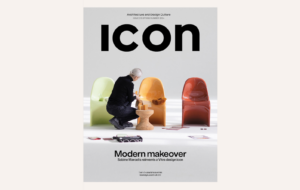

words Kieran Long
The balconies of Foster and Partners’ new library at the Free University in Berlin undulate and recede in a way that puts you in mind of anything from Miami art deco to the decks of a cruise liner. All this is contained within a new glass-and-steel bubble that constitutes Foster’s major intervention in one of Germany’s most important modernist buildings.
The new library sits at the heart of the Free University campus on Habelschwerter Allee in the wealthy Berlin suburb of Dahlem. The corten steel-clad building is a rare example of an architectural manifesto in built form. It was designed by Paris-based partnership Candilic Josic Woods (with Jean Prouvé designing the facade) and completed in 1963, and is the greatest surviving monument to the ideas of the American-born Shadrach Woods – an engineer and philosopher turned architect who was part of the Team X group of humanist modernist architects, which included Aldo van Eyck, Alison and Peter Smithson and Giancarlo de Carlo.
The Free University as an institution was conceived in 1948 at a time of political foment in Berlin. It was founded by liberal academics as an alternative to the Humboldt University in the Russian sector of the post-war city, which had become dominated by the Marxist-Leninist agenda of the Soviet authorities. This new academic bastion of liberalism and humanism found its home initially in various villas and large houses in the wealthy suburbs of Dahlem and Zehlendorf, in the American sector.
Shadrach Woods’ building was built later, but his ideas were formed as a reaction against the still-dominant functionalist architectural orthodoxies, which he, along with the other Team X members, rejected as being inhuman and unable to accommodate the needs of individual citizens.
The original building is a low-rise grid of courtyards arranged around three main “streets” (named K, L and M to imply the potential extendability of the plan from streets A to Z). This was an architecture of individual choice, influenced by Woods’ anarchist political leanings. Students and citizens from the surrounding area were invited to use the building grid as a network of real streets, as places of interaction and chance encounter. From the streets, access was possible to the many and diverse courtyards. There was no hierarchy to this plan, and Woods’ ideas also rejected overt sculptural experimentation, reasoning that an architectural composition of solids and voids could never be flexible enough to accommodate a human scale or adapt to the changing needs of its users. He wrote: “If the human scale is to survive, it must subjugate all the other scales.”
There seems little doubt that Woods would have been opposed to the monumental and abstract plasticity of Foster’s bulbous addition to his work.
Norman Foster opened his Berlin office after he won the competition to rebuild the Reichstag in 1992. In 1997 the office won the competition to refurbish the Candilic Josic Woods building and to build a new library for the foreign languages departments. At the competition stage, most entrants proposed library buildings that extended into a car park adjacent to the university building. After the university awarded first prize to Foster, it decided that the building had to be less ostentatious. The city of Berlin has been bankrupt for a long time, and any expensive capital project must be careful not to incur the jealousy of the many other public projects that have been refused such funding. To “hide” the process for as long as possible, the university asked Foster to put his building in a courtyard, removing a section of the original building to facilitate the building process. The 1963 structure was designed to be demountable, and so the steel facade was stored and reconstructed after the library was complete. Unfortunately, the corten steel was too corroded to be reused, and has been replaced by bronze-coloured steel cladding.
The library’s form is part of a strain of Foster and Partners’ work that includes the Greater London Assembly and the Gherkin, using distorted or stretched domes in glass and steel. The building’s plan is a distorted circle, where the glass and steel rises and deforms to accommodate the maximum possible area without making an overbearing impact on this low-rise area of the city.
The carapace of the dome is quite separate to the floorplates both conceptually and structurally. This is expressed most clearly by the inner lining of the dome, which is a membrane of glass fibre attached to the glass skin by a yellow painted structural frame. Inside it feels somewhat like being inside a big tent – contrasting with the massive concrete structure supporting the four floors of bookstacks. The thickness of the structure is revealed through transparent panels in the membrane, and one can’t help but think that this space is wasted, despite its secondary function as a thermal flue for the natural ventilation system. The building feels far too small: the edges of the floorplates are entirely occupied by desks for readers (over 600 in total) and many of these are far too close to the inner surface of the dome. Foster’s press material claims these spaces as “generous and light-filled” but I cannot agree. At the furthest extremities of the floors there is no sense of the workspaces being generous, more of too many crammed into too small an envelope.
Foster and Partners’ addition went through many versions – originally a more orthogonal scheme was proposed. But the form as built has the iconic capacity of Foster’s more zoomorphic works. It has already been compared to a cranium – the “brain” of the university – a metaphor that not only has a formal reference, but also instates it at the head of this previously unhierarchical utopian-humanist environment. In its form-making it is a production of the very forces that Woods’ original building was designed to oppose.
While it is worthwhile to consider how to deal with the lack of hierarchy in 1960s modernist buildings, this library fails because of spectacularly badly-handled moments of new meeting old. The glass dome is a quite beautiful silvery surface that complements the refurbished bronze facade of the existing building. But the junctions at either end of the library are highlighted in lurid yellow-rendered funnels that have strangely misaligned go-faster stripes on their interiors. This gesture is described by the project architect as an accentuated “shadow gap”, separating old and new with a meaninglessly prominent device that is not related to either.
Perhaps the part that Shadrach Woods would most have disliked is the way the building meets the courtyard around it. Because of the tightness of the space provided, a basement level had to be created, and a moat dug around it, eating into the courtyard and further divorcing the building from the people working or relaxing there. The most obvious snub to the spirit of the original layout is that the new fabric has no door that opens onto an outdoor space, and no real views to them either.
The Dahlem campus of the Free University is now home to two competing modernisms – the libertarian humanism of Candilic Josic Woods, and the corporate liberalism of Norman Foster’s later period. The pretty well immaculate restoration of the original building shows in sharp relief the limitations of Foster’s architecture to create convincing conditions for social and political exchange. This building is merely a trophy for the Free University, not a serious attempt to rethink its fascinating architectural pedigree.




















