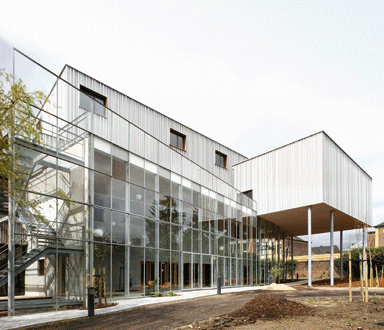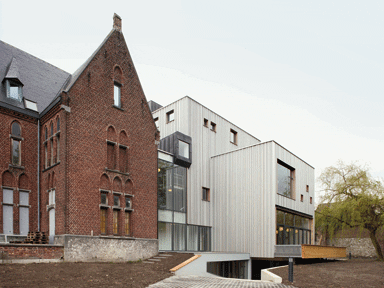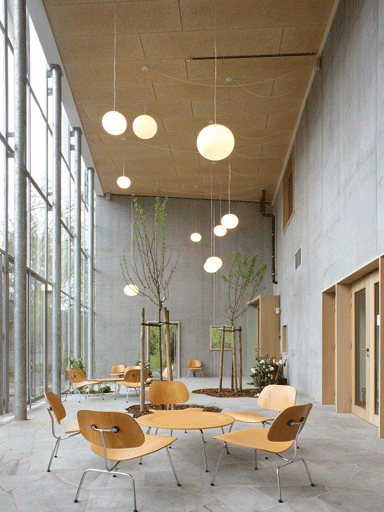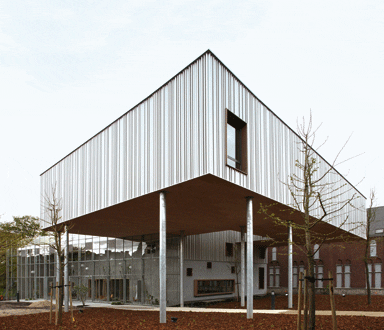
words Beatrice Galilee
Three million negatives and 80,000 photographs are contained in the Charleroi Museum of Photography in southern Belgium. An extension to the original photography museum, which was built in an abandoned Carmelite convent in 1995, the new wing has been designed by Brussels-based practice l’Escaut.
Occupying the former convent’s orchard, the building is a series of simple boxes connected to the old red-brick structure by a glazed internal corridor. Its deceptively conventional ribbed aluminium facade is in fact an understated artwork by Belgian artist Jeanine Cohen.
“The facade is like a huge painting, the anodised aluminium giving it a silky appearance,” says Cohen. Shades of watermelon, yellow, orange and blue are painted behind the metal reveals, with each vertical element casting its colour on its neighbour. The hues appear and disappear according to the time of day and position of the viewer. “The facade captures the light – a relevant point in a museum of photography,” adds Cohen. “It’s about how people see or don’t see colour.”
The theme of “looking” runs throughout the building, with windows of varying sizes that frame views of the public park outside – in stark contrast to the insularity of the cloister, which is erected around a courtyard with small windows and narrow corridors.
The entrance foyer is an elegant double-height space and, like the rest of the building, internally finished in simple concrete, plaster and wood. Jasper Morrison lamps and mini Panton chairs are scattered throughout.
The most striking element of the project is the 20m cantilever on the front, stretching out over an empty space to be filled with ferns, designed by Lausanne University professor Yves Weinand. However, the lack of purpose to this space makes it feel like little more than a flexing of engineering muscle.
images Filip Dujardin
top image The extension occupies the orchard of the former Carmelite convent and opens up the museum to the surrounding public park

The old and new buildings connect through a glazed corridor

The double-height foyer

The cantilever stretches out 20m into the garden


















