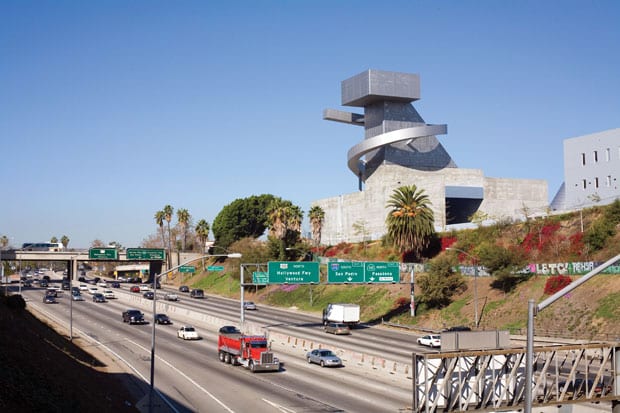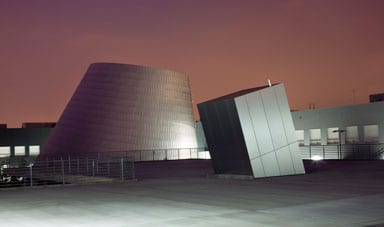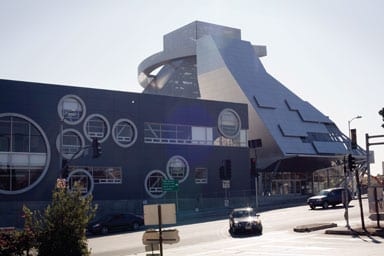
words Deborah Richmond
Water slide, roller coaster, theme park and Buck Rogers High, these are the epithets that locals most frequently use to describe Central High School 9 in Los Angeles, designed by Vienna-based architects Coop Himmelb(l)au. It’s an easy dig, born of drive-by observations from the jammed freeway that slithers alongside it. Of course, the building is meant to be observed from the freeway, but visiting architects typically W by imagining the experience as some kind of wild joy ride, rather than the 25mph crawl that residents usually enjoy.
On one side of the freeway sits the beige cathedral bequeathed to the city by Rafael Moneo and on the other, the Googie tower of steel mesh and baroque “structure” gifted to the city by Vienna’s Wolf Prix, principal-in-charge of grand urban gestures for Coop Himmelb(l)au. It’s a patent one-liner, but one can hardly blame Prix. The gateway tower was his urban concept for the school from day one – the concept that earned him the commission – and the Los Angeles Unified School District went loping after it like a hungry animal in search of a meal. Local billionaire philanthropist Eli Broad was also key. His foundation’s $5 million donation to the school district earned him a principal role in selection of Prix, who dazzled the committee with his on-the-spot sketch for the watchtower. The bitter irony here is that the project went so far beyond the budget – about 800 per cent – that, in the end, Mr Broad had a wildly disproportionate level of influence for his 2% donation towards the final cost.
In considering this building only one month after the American elections in November, it is difficult to avoid the broader political shifts rocking the United States. Barack Obama framed his case for the White House in biblical terms, painting the Baby Boomers as “the Moses generation”, freeing the Israelites from bondage but leaving them wandering in the wilderness, while his “Joshua generation” would pick up the job and take the country to the Promised Land. The subtext here was: the Boomers’ party is over, and it’s time to clear up the mess. But, perversely, the Boomer architects – Wolf Prix, Thom Mayne, Daniel Libeskind, Eric Moss and yes, even grandpa Gehry – are only now realising the conceptual work they pioneered in the 1960s while arguing with their parents over the Vietnam War, the length of their hair and how loud to play the vinyl. Think about it: Archigram, Archizoom, Superstudio, Coop Himmelb(l)au, Morphosis, all fully functional before 1975 and all, not surprisingly, composed of young, white men sporting long hair. If you call Coop Himmelb(l)au in Vienna today and are put on hold, you will listen to the Rolling Stones. Only now are these anachronistic expressions of youthful ego and exuberance finding their pairing with ageing benefactors and patrons – Boomers – with the accumulated capital and political power to build these grand visions of the Sixties.
It is important to understand the generational forces at play here because some elements of Central High School 9 are an absurd and offensive waste of money. The final cost of the school came in at $230 million, up from an initial budget of $30 million. Excess, self-indulgence, narcissism – sound like a Boomer? On the other hand, it is a sensitively executed project thanks to the obscure toil and pragmatism of Coop Himmelb(l)au’s underclass of 40-somethings, mere babes in the woods of architecture’s geological time frame for success and recognition. As architects, these children of the divorce- and drug-strewn desert of the Seventies are cool modernists interested in choosing battles wisely and implementing architectural progress into society at large.
This tendency is seen in the school’s classrooms, common areas and experiential qualities, which are superbly refined and sensitive to issues like natural light, acoustics, materiality and affect. Prix’s more urban gestures – the site planning – are reasonable and functional; boringly conventional in fact. As has been seen many times in school projects throughout the city, such as the Accelerated School in south Los Angeles, designed by local architects Marmol Radziner and Associates and completed in 2005, school buildings form a barricade around a protected inner courtyard, with controlled access to the public, students and faculty. In both cases, the schools’ building programmes included elements that were to be open to the public. At Central High School 9, it is the performing arts theatre, a casually tossed arrangement of wedges and cones perched at the corner of Grand Avenue and the 101 Freeway. It was Coop Himmelb(l)au’s design team that suggested that this set piece be conceived in continuity with the site’s context, situated along Grand Avenue in Downtown Los Angeles, steps away from Gehry’s Disney Concert Hall, the Music Center, the Dorothy Chandler Pavilion and Arata Isozaki’s Museum of Contemporary Art, to say nothing of Moneo’s cathedral next door. This is a wise move.
Arriving at the building and awaiting a tour with Karolin Schmidbaur, Coop Himmelb(l)au’s LA-based design partner, I strolled though the protected courtyard. It is no fault of the architect, but the school does sit beside the 101 Freeway, one of the world’s most crowded. This has been a point of contention. The land originally housed the school district’s administrative headquarters – apparently, the air quality was too unpleasant for them – and now it will be where 1,700 teenagers spend more than six hours a day, five days a week. The freeway noise is ever-present, in spite of Coop Himmelb(l)au’s sensitive placement of large building volumes to the south to block noise and provide shade. When Schmidbaur arrived, she projected a wary-yet-proud aura that spoke of years of defending this project to the local press in Prix’s absence and hours upon hours of negotiating with the hydra-headed “client entity” to preserve some semblance of Prix’s initial urban gesticulating. It was through this process of attrition that the heroic gateway tower was castrated of its function as an event space. It is now entirely decorative. The spiralling “nine” that wraps around it is less functional than a water slide and contains nothing but structure. I asked to see the classrooms.
In the classrooms, one can see the work of Coop Himmelb(l)au’s younger generation. These spaces revealed an attention to detail that negotiated the fine line between pragmatism and material transcendence while avoiding slavish adherence to the form-driven concepts. It was like visiting two different buildings born of two vastly different sensibilities. For example, suspended acoustic ceilings, those banes of modern architecture with their flimsy, pock-marked surfaces, were deftly handled and held back from the building’s perimeter so that each ceiling appeared to float within its boundaries. Cork boards and tack walls were replaced with brushed and perforated aluminum wall panels mounted over tackable material, giving each space a subtle reflectivity and unifying sophistication. All classrooms enjoy abundant natural light and views of the city. In the music and dance studios, several decisions were made that seem to reveal the generational progression at work in this one firm.
As an architecture student in the early 1990s, I can recall the infatuation we all had with certain aspects of “deconstruction”, such as the nonchalant expression of structural cross-bracing that, until about 1985, was typically hidden from view. It reappears in Central High School 9 in the dance studios, boldly striding across the windows in devil-may-care, nothing-to-hide fashion. However, it is symmetrical, centred in each window bay, and carefully integrated into the building’s other systems of vertical structure. Certainly, when complex forms drive a project, no money is left for structural refinement. Nevertheless, it is a very clean handling of the structural exigencies, whereas 20 years ago one might have seen an effort to misalign and disconnect the structure from the interior spaces, self-consciously revealing its independence (rebellion) from the constraints of enclosure and gravity.
In the music rooms, another building element distinguished itself from the recent past. Here, the mess of air-conditioning equipment and uneven acoustic surfaces in the ceilings are not exposed in an orgy of technology. Rather, they are concealed behind a scrim of metal mesh that is acoustically “invisible” yet provides a continuous and ambiguous surface through which one perceives complexity but not complication, to paraphrase Robert Venturi and Denise Scott Brown. This is an innovation that Coop Himmelb(l)au conceived solely for this project.
In conclusion, the school district’s decision to invite an architect of international calibre with a reputation for angry-old-man radicalism is not to be regretted; these firms attract the best young talent worldwide and to the extent that their ageing principals cannot oversee every last detail, do allow for the modest expression of new tendencies in architecture in a post-modern age. Ultimately, however, grand gestures are rarely supported by Los Angeles’ true urban character of stealth wealth, bland exteriors and kinky insides. One has only to remember the music studios that once lined Sunset Boulevard: stuccoed-over auto garages that to this day house millions of dollars worth of recording equipment, protected only by padlocked chain-link fences. Los Angeles’ visual and performing arts culture hides itself in dark garages of all scales until the performative moment arrives. It is unfortunate that Coop Himmelb(l)au and the school district felt the need to preserve Central High School 9’s gateway tower after its function was stripped. It is a good building without the empty gestures left over from a generation of rebels. Central High School 9 may yet prove to be a refuge for emerging talent in Los Angeles – the Millennials who will rebel against the pretend mess and cross that river once and for all.
All images: Monica Nouwens




















