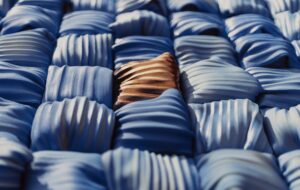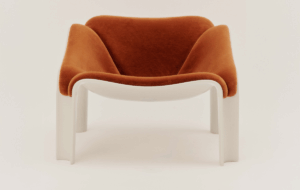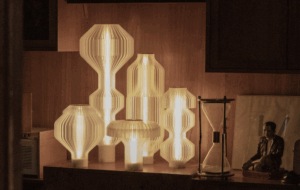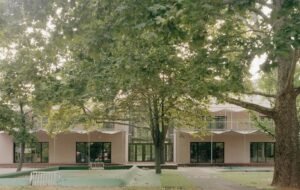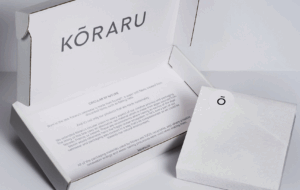

words Kieran Long
Herzog & de Meuron is going through what might be described as a wilfully eccentric phase in its work. The buildings completing around now are incredibly difficult to classify or to place in any context other than as steps on an artistic journey that has no equal or equivalent in contemporary architecture, but will increasingly polarise critics and fans alike.
Their project for Beijing’s Olympic stadium, their recent art gallery in Basel or this, the Forum in Barcelona, refuse to speak about anything other than the authors’ influences from visual art and their desire to find originality in architecture.
Nearly ten years ago, Rafael Moneo said: “Herzog & de Meuron is among the very few architects whose work can be interpreted as an effort to regain architecture’s original grounds. A search for primariness, for direct contact with the constructive essence of architecture, characterises their work and differentiates it from that of others of their generation, with whom they diverge in their emphasis on originality.” The Forum is the most complete expression of this yet built.
The Forum building is one that simply has to be experienced in the flesh. The pictures alone can not communicate the sheer bizarreness of seeing this deep blue triangle, sagging slightly, with its shiny underbelly and the mannered fissures in its bulk, revealing a cavern-like balcony here, a gold-lined lightwell there.
The site is at the end of the Avenida Diagonal, the avenue that cuts its way from west to east through Barcelona’s gridiron street pattern. Its termination in the east had always been blighted. As an industrial area containing a sewage works, the waterside around it was largely inaccessible, and the surrounding areas, such as Poble Nou, had traditionally been poor and undesirable neighbourhoods even while much of the city was enjoying its urban renaissance in the 1990s.
The project came into being when Barcelona decided in the mid-1990s, with UNESCO support, to organise the first World Cultural Forum, a loftily-named four-and-a-half month jamboree of conferences, dialogues, concerts, exhibitions and other events intended to bring together the world community in celebration of its heritage and in discussion about its future. The events of the World Cultural Forum spread throughout the city, but the main focus is a large site not unlike an Expo fairground in the run-down industrial area at the end of the Diagonal.
This site hosts a variety of temporary and permanent buildings and installations from Spanish star architects such as Torrès Lapena, Abalos y Herreros, Josep Lluis Mateo and the half-Spanish Foreign Office Architects, among others, but the trophy building of the entire event is Herzog & de Meuron’s Forum, which sits at the entrance to the site, and will host many of the events in its auditorium and exhibition space.
The main urban strategy of the building is student project simplicity itself. The site is triangular, bounded by the Diagonal, Ramblas de Pim and the newly-created Rondo Litoral. In response, Herzog & de Meuron created a 180m equilateral triangle in plan, but lifted it off the ground plane, creating a permeable public space underneath the triangle’s bulk with glazed interruptions that serve as entrances to the building, and provide views into the auditorium. Lightwells cut into the wedge-shaped building bring light into the underbelly, and excavations in the sloping floor provide light for the spaces contained underneath the plaza. The building attempts to mediate between the scale of the city blocks of Barcelona, and the newly-created, freer landscape of the 15ha Forum park which leads to the new section of public waterfront. It does this simply by making itself into a single city block, but with a parapet height considerably lower than the typical Barcelona housing block – it is urban in its geometry, pavilion-like in its height.
In detail, though, the building is highly eccentric. Search for rules governing its design, and you’ll find yourself in a labyrinthine search for systems where there are none. The public space between the ground of the plaza and the soffit of the building is the most important spatially, and is, in the end, breathtaking. It is a virtuoso and dissembling performance, hiding structure in some places, revealing unadorned cylindrical columns in others.
The effect of the huge cantilevers on the corners and the disorientating use of mirrored glass is spectacular and unnerving, especially given the apparent sag of the sprayed concrete slab. This is not concrete pretending to be weightless, as in Foster’s work – this building accentuates its almost geological mass, with details not immediately obvious from photographs but unmissable when you’re there. The corners of the triangle bulge slightly, like an overloaded mattress with a few broken springs, and the triangle almost meets the ground at its north-eastern end, suspended about a metre above the surface. The colour may be Yves Klein, but it is, in the end, more like a Beuys sculpture, tactile rather than remote and with an elemental plasticity. We saw bush-hammered concrete in the interior of the Laban dance centre in London, but that seems tame compared to this sprayed and painted mass. The glazing on the exterior looks like thin shards of glass simply applied to the exterior, and they reflect the sky beautifully, forming a visual link between the water-covered roof, and the water-like soffit of the underside. They need pints of mastic to achieve their faceted contortions, but the effect of the planar fixings is to help to dematerialise the massive form, which both blends with the colours of sky and sea, and forms its own strangely artificial horizon.
The soffit adds to the disorientating effect of the underside. It is covered entirely in triangular plates of stainless steel, stamped with a pattern that looks like an abstracted world map. The triangles are regular isosceles panels at the entrance corner, but the pattern deforms and facets as it nears the other two corners. The effect of the juxtaposed sections of smooth and stippled steel triangles, and the varying angles of the facets is that light bounces off different sections, like a concrete floor in a South Bank underpass, punctuated with reflective puddles of standing water. Except here, it’s on the ceiling.
The architects foresaw the potential danger of a covered space of this proportion becoming a dank and neglected underpass. Partner in charge Ascan Mergentahler says: “We were always aware that we had to make this space absolutely precious otherwise it would fail. The most important facade was the underside of the triangle.”
The angles of light entering the underpass are extraordinary, but not in the way that a poetic modernist like Souta de Moura might subtly modulate the colour of light in a room. Herzog & de Meuron’s courtyards are of many different shapes and sizes, and have different amounts of reflective material in them – sometimes just a shard of mirrored glass, and in other places a complete internal lining of glass or gold steel panels. It is an almost brutally manipulated use of light, turning natural into artificial with alchemical ease. These skylights will also eventually run with water – part of the environmental strategy of the building is to flood the ceiling as a cooling device and to encourage seabirds inland to the site – and the water will run down these openings, and down the slope of the site.
Internally, the building consists of two main elements – the 3200-capacity auditorium, which is set below plaza level, and can be looked in on by passers-by; and the 5000sqm of exhibition space housed in the blue triangle. There is also a 20m wide underground link to Josep Lluis Mateo’s convention centre on the other side of the Ramblas de Pim, punctuated by lightwells housed in strange blue pavilions separate from the main building. The exhibition space continues the themes of the outside, and is quite spectacularly rough. The floor throughout is black tarmac, exactly the same as the external floors, and where the fissures in the skin bring light into the building, the sprayed concrete finish is continued inside. As a visitor you can stand within the thickness of this wall, completely surrounded by the rough surface, and imagine yourself defending some ancient adobe fortification. The touches that made Laban more wonderful than just another dance centre – its tapering corridors and theatrical views – are here in different forms. A bizarre Juliet balcony, housed in a cavern of black concrete at the top of the stairs as you enter the exhibition space, is just one such trick. Others include the magical golden entrance doorway at the north corner, framed in a single thickness of glass. It is the entrance point that looks most conventional, in elevation at least. The top of the doorway is cut into the blue triangle. However, the glass frame never meets the ground, and you become aware that there is nothing behind it – it is just there to reflect the golden doors back on themselves. The access leads to another gold-lined courtyard.
This building is the sort of commission that tends to go to star architects: programmatically vague and of dubious value in any cost-benefit analysis of a city. However, Herzog & de Meuron itself made the city reconsider the programme, suggesting the addition of the chapel space, and designing a flexible auditorium as suited to concerts as it is to conferences. The building will be taken over by a commercial operator after the World Cultural Forum ends, and will hold conventions, conferences, performances and concerts there, including Barcelona’s Sonar digital music festival. The underneath will become home to a market, and although temporary pavilions and fences currently obscure some of the intentions of the project, these will be removed after September. “The building is not really born yet,” says Mergenthaler.
The building forms the latest chapter in one of the most thrilling and perverse artistic journeys underway in any medium at the moment. Herzog & de Meuron’s current work is so simple, and yet as near to original as seems possible today. It defies classification, and this building is one of their most difficult yet to come to terms with in the context of their earlier, universally-praised Swiss minimalism. I urge you to go and be infuriated, impressed and hugely jealous of a firm with talent to burn.
The World Cultural Forum runs until September 26






