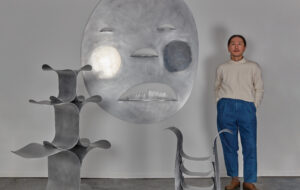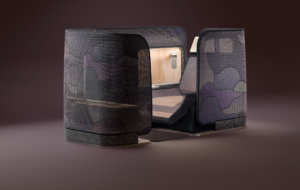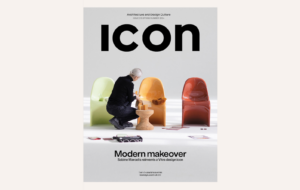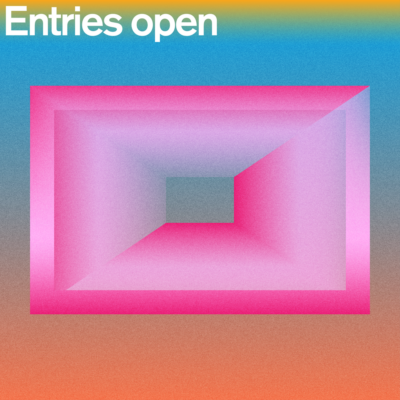


words Justin McGuirk
“We are going to rock you!” exclaims Yoshiharu Tsukamoto of Atelier Bow-Wow. It’s his birthday, and he and his partner, Momoyo Kaijima, mean to celebrate.
“Yes, I like very much Queen.” Oh, you mean We Will Rock You, the musical? Tsukamoto nods and launches into a zealous explanation of how the Japanese discovered Queen long before they were popular in Britain.
But cat-suited rockers are not the only reason why Atelier Bow-Wow is in London. The architects have made a name for themselves as one of the cleverest, most idiosyncratic practices in Japan. Now in demand on the academic lecture circuit, the pair has been invited to talk at both the Royal College of Art and the Architectural Association. At the RCA, two nights before our meeting, the audience discovered that Tsukamoto and Kaijima are as insightful on the subject of Tokyo, their home city, as they are on their own work. In fact, their buildings are a specific response to their observations of the extreme conditions that govern architecture in Tokyo today.
Tsukamoto, 40, and Kaijima, 35, established their practice in 1992. Kaijima had been noticed by Toyo Ito, then a visiting professor at her college, and encouraged to transfer to Tsukamoto’s college. The pair seemed straight away to have something in common. “She was so strange,” remembers Tsukamoto. “You too,” retorts Kaijima. However, setting out to work together in a Tokyo freshly thrust into recession meant spending most of their time walking the city. Unable to remake it in their own image, as the previous generation had, they had to accept it as it was. And so they started to document its various typologies. In their lecture, slides of the city’s more peculiar structures come with what look like subtitles from a silent movie: “Observe, observe!”
Atelier Bow-Wow has produced two books about Tokyo – both are guidebooks. Their first, Pet Architecture Guidebook (2001), collected together examples of what they felt was a new category of urban structure. These were minute buildings squeezed onto tiny plots or into the gaps between larger buildings, like pets next to their masters. The lack of space in Tokyo, combined with the ruinous cost of land and a certain obstinacy of character that refuses to let any space, no matter how insignificant, go to waste, has produced such buildings as an estate agent’s office no wider than its front door and a house the width of a car. This new vernacular – at the same time highly practical, extremely limiting and very cute – has been a major influence on Atelier Bow-Wow’s work.
The term “pet” architecture would seem to offer a clue to why the practice is called Atelier Bow-Wow, but perhaps it’s best not to read too much into it. “Why? Because we love dogs!” says Tsukamoto. The practice works in a two-storey sliver of a studio that is 10m long and only 2m wide. “It’s very good because we have a lot of wall; we have just two windows [one at each end] so we can concentrate on working,” says Tsukamoto. “The difficulty is we can’t make bigger models,” adds Kaijima, who sounds uncannily like a robot when she speaks English. The thing is, you wouldn’t think they’d need to make bigger models. Their work has included a vegetable kiosk, a manga comic stand, a stretched (or “limousine”) food stall and a house called Mini House.
Taking their lead from Tokyo’s informal architecture, Atelier Bow-Wow has set itself apart from the design habits of Japan’s best-known architects. Their term for this kind of architecture is “da-me”. “’Da-me’ means ‘no good’,” explains Tsukamoto. “I use it in an ironic way because ‘good’ architecture in Japan today is very simple, well detailed, clean, sharp and bright … but sometimes it is too controlled by an aesthetic point of view and it doesn’t tell the reality of practicing space in Tokyo.” In contrast, the anonymous architecture that Bow-Wow both mocks and praises as “no good” is a more realistic representation of Tokyo’s architectural climate. “They don’t care about beauty. They just realise what they want and respond to the conditions of the site.”
However, while the pair admire this pragmatism, they recognise that the problem with Tokyo is its aesthetic chaos. Owners or developers are free to develop their plots as they wish provided they meet the height and seismic loading restrictions, but there are no aesthetic guidelines or vetoes, and no pressure to fit into a context. “If you see a group of buildings they have a lot of … contradictions,” says Tsukamoto, who has a habit of screwing up his face in concentration when he speaks, as though the microphone between us were a chessboard. “Architects always design buildings as one single concrete piece of architecture. This is very strong in Japan. They talk about the relationship between street and building but in fact they don’t care about the adjacent environment. And if that environment seems bad they close the building with a very hard concrete wall to create an abstract nature inside, like Tadao Ando. But we think the way of Ando is very very bad because it gives the message to the neighbours that ‘You are not good’.”
Bow-Wow’s work aims for the inventive spontaneity of the “pet” architecture but with the beauty of the so-called “good” architecture. The Gae House, completed last year, uses the proportions of a toadstool to make the most of a tiny site in central Tokyo. Located next to the fashionable but overcrowded Shibuya district, the house was only allowed to occupy 60% of the plot, so Bow-Wow made up the space with an outsize roof. The eaves overhang the main body of the house, reaching out to the site boundaries. Crucially, this also left room on the plot for the owner’s Volkswagen Golf, since in Japan you’re only allowed to own a car if you have a parking space.
Tsukamoto and Kaijima are obsessed with the idea that a building should reflect its owner’s life – they talk in terms of people “anchoring their time” to a place. “Most well designed buildings by architects look good and beautiful but they don’t want to show the life inside – but you can see the life very well in those sort of buildings which are sprouting up,” says Tsukamoto. In the Gae House, the architects used light to infuse the building with a specific character. The owner, a writer, works in a windowless basement with no external distractions. However, the eaves are lined with horizontal windows that allow light to be reflected off the underside of the galvanised steel roof and down through an open stairwell to the basement. It is a particularly diffuse sort of light that casts no shadows.
The Gae House in some ways represents a new condition in Japanese architecture. It may be cheap, and even cheeky in the way the design sidesteps the planning restrictions, but it is generous. What it takes in air space it gives back in a sightline from the street through the eave windows right up to the apex of the roof. Yet the angle of that view is such that it penetrates the structure without invading the owners’ privacy. So, while the house is introverted during the day, at night it is open in a way that contrasts with the walled-off architecture of Ando and other Japanese modernists. Even compared to contemporaries like Kazuyo Sejima and Jun Aoki, Bow-Wow appear to be on a different track. Rather than refining a design into something beautiful, Bow-Wow is pushing a typological model to its practical limits. The Gae House is very much about its absurdly house-like silhouette. It is not about handsome materials but about life.
Atelier Bow-Wow have designed other houses, outside of Tokyo, that are more conventionally refined. The Izu House and Black Dog House are both very open, delightfully proportioned structures but they don’t have the edge of the Tokyo work. It’s as though they need the difficulty of the city to be original. Only the Moth House (2000) has that sense of playfulness. It was supposed to be a simple extension to a 1960s cottage owned by a lepidopterist, or what the architects call a “moth scholar”. Instead of knocking down any walls and extending the building along its own lines, the architects attached what is effectively a cocoon that envelopes the original structure. The solution is partly satisfying as a piece of clever word play. But it is also tempting to draw an analogy between Bow-Wow’s working practice and the lepidopterist’s. What they do is collect specimens, and allow their ethos to feed into their architecture.
Atelier Bow-Wow has met some criticism for its championing of Tokyo’s anonymous and informal architecture, as though their realism amounts to a tacit approval of the city’s dire spatial constraints and aesthetic mayhem. In fact, the architects have strong opinions about the way Tokyo could be, but they are programmatic rather than aesthetic. “I don’t want to have one single unified facade in Tokyo but I think in this century it is a big challenge to start to think about the relation between buildings and to create a certain insight in the city where people feel they are inside of something … coherent,” says Tsukamoto.
At the root of all this is the suggestion that “pet” and “no good” architecture represent a way forward for the city. They seem to be saying that it’s alright for a building to be ugly as long as it is honest and has some kind of transparency, in the way that a tiny stamp shop has a proportional and symbolic relationship to its contents.
However, it is apparently slightly insulting to inquire whether their architecture is also “da-me”. “In fact, we don’t include our buildings in da-me,” says Tsukamoto, laughing at the idea that he could produce an ugly building, “but we share same kind of feeling with such buildings.”
“Other architects think these buildings are no good but we want to rethink why they are da-me and we want to change from an aesthetic aspect to thinking of use or social expression,” says Kaijima.
Bow-Wow’s analytical approach could be compared with that of Venturi Scott Brown’s mapping of Las Vegas. The practice’s second book, Made in Tokyo, is very clear in its representation of an urban condition. There are verbal charts that break down the city’s architecture into various orders, and the ones that interest them are parasites or hybrids of some description. A department store and a highway collide, a taxi depot is topped with a driving range. The city breeds hybrids like it sprouts miniature buildings.
Tsukamoto and Kaijima’s fascination with hybridity first bore fruit in 2002, when they produced a set of tricycle furniture to be used in Shanghai. The furni-cycles, which fused tricyles with a table, a chair and a bed, were intended to subvert a draconian statute prohibiting public furniture in central Shanghai. The practice’s latest and biggest project is also a form of hybrid – they call it “parchitecture”.
At the Showa Memorial Museum in Tokyo, the structure has been merged with the landscape. Visitors will be able to walk from a hillock onto the museum roof and descend into the building in a lift. The planted, undulating roof is made of a steel web that can accommodate 10m-high trees. As a relatively big building the museum is something of a departure for the architects, but they are not against size for its own sake. “We want to make a fragile big building,” laughs Kaijima.
The landscape museum’s connectedness to the park is clearly Atelier Bow-Wow’s attempt to recreate the sophisticated relationship that their urban houses have to the city. But the solution – and hybridity as a model – feels more obvious. The houses are more succinct and pragmatic.
Always quirky, the houses nevertheless have that neat perfection that one associates with Japanese style. However, their own house, which they are about to start building, abandons such notions. “The house looks like a stone found on the street. It’s really ugly,” says Tsukamoto. This comes as a surprise – they’ve already said that they want to make beautiful buildings. “I think it will be very beautiful afterwards, but we start from very ugly conditions … it’s covered by an asphalt sheet so it looks like a big rock.” It sounds camouflaged rather than ugly – a characteristically unique piece of urban flotsam dropped into the mess of Tokyo.




















