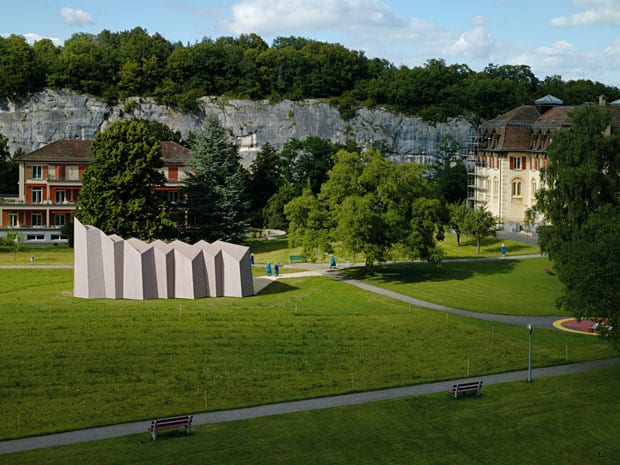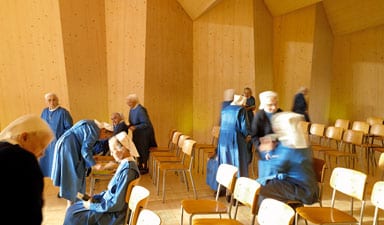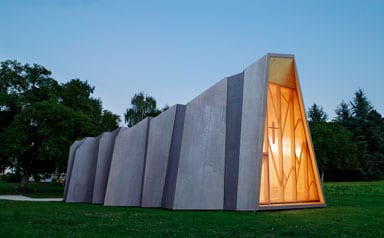
words Beatrice Galilee
An origami chapel for Catholic nuns has been built in the small village of St Loup in the south of Switzerland. The temporary building, by Lausanne-based Local Architecture, uses structural principles inspired by folded paper. Local won a competition to restore the nuns’ ageing 200-year old chapel in 2007, and needed to find the nuns somewhere to worship for the 18 months of building work. The architect suggested that a new intermediary structure could be more cost-effective, weather-friendly and appropriate than a marquee.
The architect approached engineers from ETH university in Zurich for help building a cheap timber structure. In a stroke of luck, the studio was put in touch with professor Yves Weinhard and Dr Hani Buri, who were researching ways to use folding to create strength and rigidity in small structures.
“We didn’t realise what they were working on, but we saw that it was an amazing opportunity to do something totally new,” says Local Architecture principle Antoine Robert-Grandpierre. “We wanted to create something religious, to produce the feeling that you have in only a chapel. This was a good opportunity.”
The wooden chapel is small, delicate and beautiful. Its 7m high timber walls fold to support the roof as it rises up to 12m over the nave. At the west end is a wall of copper-coated glass. The complex shape of the wooden panels was produced by digital laser-cutting but it was constructed by local carpenters. The chapel has been designed to be dismantled and rebuilt elsewhere at the end of its term.




















