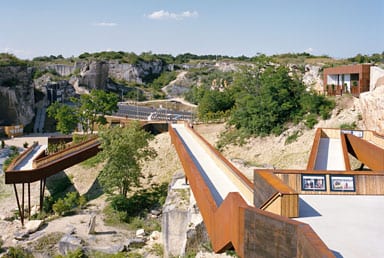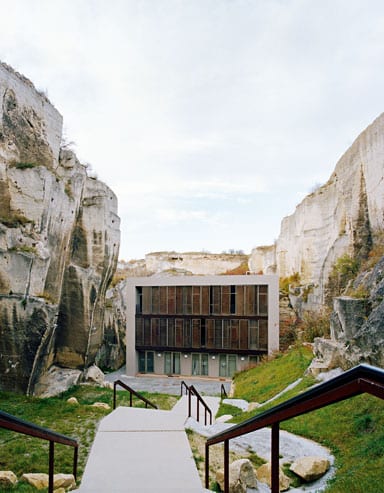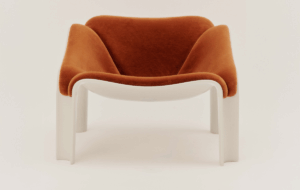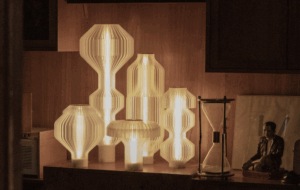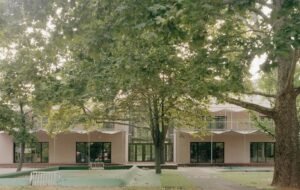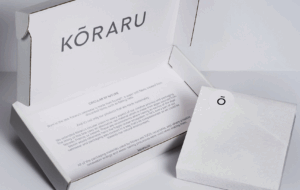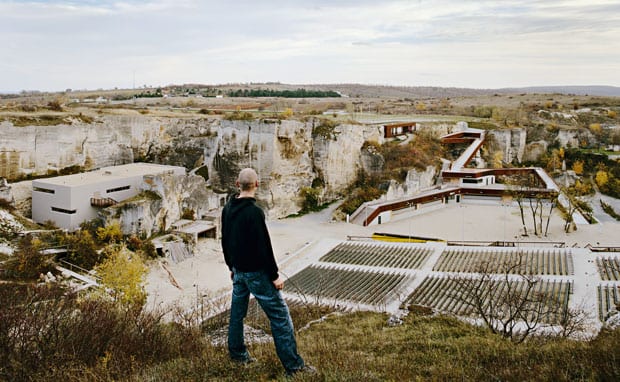
words Douglas Murphy
The wind screamed as we searched for a hole in the fence, picking our way through the uprooted bushes scattered around like tumbleweed. We were seeking to gain entry to a disused quarry 40km south-east of Vienna. After negotiating the barbed wire and taking a few tentative steps towards the cliff edge, the site opened up before us, revealing a chasm of sandstone cliffs and scrub. At the far end sat a large auditorium, opposite a rock face encrusted with mysterious ruined structures, reminiscent of the ancient city of Petra, or perhaps the descent towards the lunar monolith in 2001: A Space Odyssey. Ferdinand Kersten, an architect, led me towards the amphitheatre, down a meandering ramp that snaked rustily into the hollow below. In the deep blue shadows were piles of ice and snow, while the wind cut to the bone. This was my first, distinctly unseasonal, encounter with the new buildings for the St Margarethen im Burgenland Opera Festival, located deep inside the 800-year-old stoneworks.
In summer, Burgenland is prime wine country with lush vineyards stretching across its undulating fields, and between July and August the quarry is transformed, hosting an opera festival that draws four-and-a-half-thousand people down its cliffs each night. The project Kersten and I were here to see was the expansion of the open-air theatre, completed by Kersten’s employer, Viennese architect Alles Wird Gut. The new work replaces the makeshift collection of site huts that passed for facilities previously, and is based around a very simple gesture: a large ramp that transports the visitor from the level of the car park down to the auditorium. This ramp is imbued with drama, creating a slow, processional route that provides a number of exciting views as it doubles back on itself on the way down the rock face. It creates spaces for two restaurants and a large foyer, while elsewhere on site there is a smaller theatre for children’s opera and a backstage building for the players.
Alles Wird Gut (German for “everything’s gonna be alright”) has four principals around the age of 40 who have been described as an “architectural boy band”. Graduates of the Technical University, they are part of a new Viennese generation that has been influenced by a very particular group of iconoclastic Baby Boomers – Wolf Prix, Thom Mayne and Zaha Hadid. Alles Wird Gut’s work over the last decade has flirted with fashions for both digital futurism and minimalism, and settled recently into a skilful contemporary style – consummately put together, responsible, but without the ambitions or intellectual gambits of the older generation’s work.
This project, however, seems to be an essay in a mid-1990s aesthetic that now looks strangely retro. It harks back to the days when deconstructivism was a theory and not just the aesthetic of unevenly edged and angled surfaces. In this context, however, the “decon” approach actually looks quite safe rather than dangerously avant-garde. These buildings have a quasi-industrial aesthetic, with a limited palette of concrete, untreated timber and corten steel. This might not be particularly imaginative, but it is at least appropriate – the material choice accentuates the counterpoint of ramp and landscape by matching most of the materials to the colour of the surrounding sandstone, leaving the corten steel as the only strong visual element.
The ramp is a simple and elegant gesture, contrasting the vertical drama of the quarry with a slow, even descent that begins by cutting into the earth, and then floats above it, generating a number of choice views as it does so. The simplest reading of the building, evident from the earliest sketches and models, is as a single dark ribbon folding its way down into the quarry.
The site has been in steady use for around 800 years: its stone was used to build St Stephen’s Cathedral in Vienna, but activity in the past century has been more cultural than industrial. In the 1950s, a sculpture symposium was established, and the rock is still used for artistic purposes: strange sandstone monoliths litter the immediate surroundings, and locals have performed a passion play here for the last 70 years.
Vienna prides itself on being the spiritual home of classical music, the source of much of Europe’s greatest culture. Yet the festival held here caters to an audience that enjoys high culture but is perhaps daunted by the impenetrable bourgeois fortress of “correct” taste. So much was hinted when Herwig Spiegl, one of AWG’s principals, told me that “the people who visit the festival are not your typical Viennese opera people, they might not go to any other classical concerts apart from this one”. This is borne out by the crowd-pleasing safeness of the programme, featuring the likes of Verdi and Puccini.
More obviously kitsch, however, is the absolute pomp of the performances. Although not in evidence on our visit, the sets are bombastic edifices of plywood and polystyrene, with balconies attached to the edge of the cliffs, creating space for a cast of hundreds yet no room for an orchestra. The performances here are all spectacle, and the architects have had to decide to what extent the building wishes to take part, compliment or even ignore the potentially gaudy effects. Glyndebourne this is not.
This leads to a strange contradiction: the building is designed in the deconstructivist style – normally so strident and expressive – yet manages to recede into the landscape. It might be difficult to describe a project with this level of drama as minimal, but that is precisely the key to its success. It would have been a mistake to have taken a theme-park approach to this project, with its magical brief and expressive potential, and one can imagine many other architects making exactly that error. Of the three keywords Spiegl uses to describe the building – “precision”, “reduction” and “subtraction” – reduction is the essential one.
This is not a project that you would describe as great architecture – there is just not enough architecture to do so. In fact, it is a theatre without any of the banal difficulties associated with theatres – creating functional stages, auditoria, lighting and so on. The only part that even has a thermal envelope is the somewhat everyday backstage building. Unlike another quarry building which is generally considered great, the Igualada cemetery by Miralles/Pinos, Alles Wird Gut has let its design take a back seat to the spectacle that it is framing. Where Miralles had only the architecture with which to thematise the programme of the building, Alles Wird Gut’s project makes just one gesture, makes it well, and otherwise defers to the spectacle of the performance itself. In fact, the only concession to opera and its elite cultural trappings is a floral pattern encrusted into the glass of the ticket booths. This strange inconsistency of high drama and simple refinement is what gives the project a certain tension. This is its most satisfying feature, and suggests a maturity that is lacking in the older generation of post-deconstructivist architects.
It seems a shame that the theatre is only used for three months of the year: looking out over the ruins that are hidden beneath the stage in the summer, one feels that this expressive complex is wasted on just one opera and a handful of concerts. One can easily picture oneself shivering through a bitterly cold performance of Schoenberg’s atonal opera Erwartung, or perhaps, after all the “normal visitors” have left, one might see four thousand Hapsburg-era ghosts silently descending the ramp to take part in some strange ritual, all Viennese decadence, masks and arcane sex, like a scene from Schnitzler’s Traumnovelle.
All images: Hertha Hurnaus
