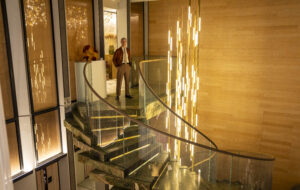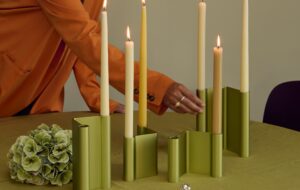|
|
||
|
Among the hills on the outskirts of the small town of Yusuhara, on the southern Japanese island of Shikoku, is the new Yusuhara Wooden Bridge Museum, designed by Kengo Kuma & Associates. Linking a spa and a hotel that sit on opposite sides of a road, the new building is a striking interpretation of the language of Japanese timber construction. The bridge is entered from ground level on one side through a new building, while the other side, being 10m lower, is accessed via a glass lift. In between, the bridge is flanked on both sides by small workshop and gallery units, making the span both passageway and exhibition space. “The bridge would be worthy of being called a culture complex,” explains Jumpei Matsushima, the architect in charge of the construction. “Exhibits for the gallery vary from artist to artist, but it mainly displays contemporary art, local arts and crafts, and the studio is used for education programmes for children.” The visual language of the building is remarkable, deliberately harking back to the “dougong” corbelled timber structures of ancient Japanese and East Asian architecture, while simultaneously making it appear weightless and out of scale. Where traditionally each column of the frame would be topped with a corbel, here there is a single column with the entire building appearing to rest upon it – the entire width is cantilevered off a series of timber beams. And although this central column is actually steel, and the trusses at either end of the building do in fact carry some of the load, the whole building appears to touch the ground very lightly indeed. It’s a very dramatic look, one which is as reminiscent of Arata Isozaki’s Clusters in the Air metabolist urban fantasy (1960) as it is of traditional techniques. It also hints at the classic postmodernist manoeuvre of scaling up a single element into an entire building, a move begun by Adolf Loos in his 1922 Chicago Tribune competition entry. Kuma used it in projects from the early 1990s and it can most recently be seen in a building of similar conceit for the Chinese pavilion at the Shanghai Expo. But it’s not just aesthetic caprice that has led to the approach used here: “We wanted to prove that even on a site where large trees are less available, we can employ a traditional method where a big yet delicate cantilever can be realised with the assembly of small-sectioned materials,” says Matsushima, and it’s true that the building seems less of a pastiche when considered in its context halfway up a mountain valley, bridging between its traditional neighbours. As Matsushima puts it: “The structure is a modern construction inspired by traditional techniques.”
|
Image Takumi Ota
Words Douglas Murphy |
|
|
||

















