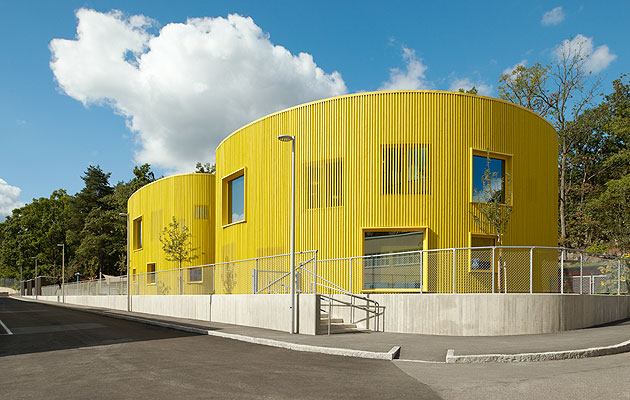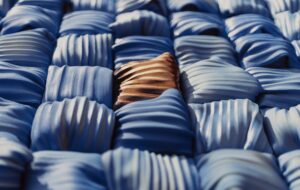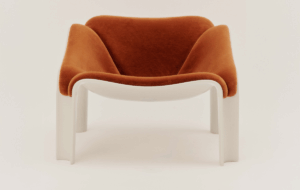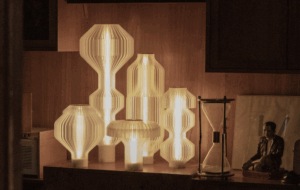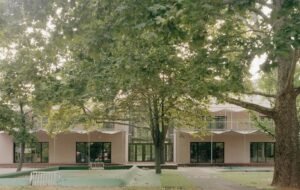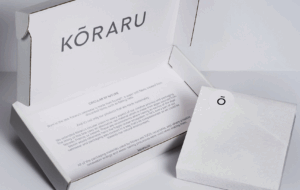|
|
||
|
This is not an average Swedish nursery school. Far from it. While Swedes in general pride themselves on generous maternity leave and affordable child care, the architectural embodiment of these welfare achievements leaves a lot to be desired. But there are now signs of raised architectural ambitions among Swedish municipalities. And Tellus, this nursery school by high-profile architects Tham & Videgård Arkitekter (icon 061), south of Stockholm’s city centre, is the most recent example. It’s a two-storey, kidney-shaped building with a courtyard in the middle. But its most eye-catching attribute is its bright yellow cladding, which screens some of its windows. This ambitious design has received a lot of attention in the local press, which has criticised Tellus for being a “lifestyle kindergarten”.
“This is not about joy of form,” says architect Martin Videgård of the curvaceous nursery. “It is more about a critical attitude towards the brief.” This view is hardly surprising since he and his colleague Bolle Tham are champions of pragmatism. The nursery school is for 120 children and is located on a small plot of land wedged between the former Ericsson industrial site that now houses Konstfack – the University College of Arts and Crafts – and a small woodland serving as the nursery playground. The shape of the nursery is a response to its location. “What happens when you open the door?” asks Tham. “If we hadn’t created this internal courtyard, you would have ended up on the street.” Now the courtyard functions as an in-between space and somewhere where parents can socialise while they pick up their children. The internal layout has tried to create as many open-plan spaces as possible while the nursery’s individual departments are kept small. “The rooms aren’t so easy to read,” explains Tham. “Gazes are led onwards and that encourages movement. This is a rich environment for the children to discover. It isn’t banal or simplified.” Even the seemingly random placement of windows is justified on pragmatic grounds: the windows are at varying heights to allow the children to look out. The only exception to the project’s pragmatism is the choice of colour. “It was based on intuition,” says Videgård, adding that the yellow colour connects the building to the green wall behind it. |
Image Åke E-son Lindman
Words Daniel Golling |
|
|
||
|
|
||


