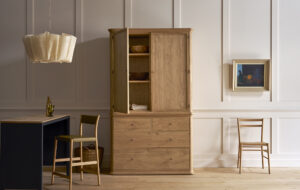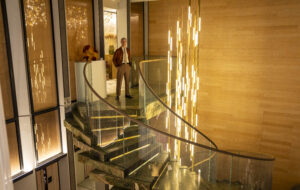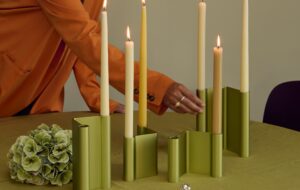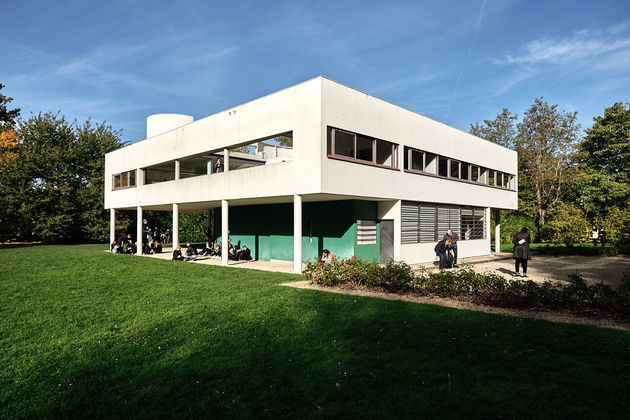
Villa Savoye is a definitive example of a modernist building. Set in the Parisian suburb of Poissy, it was designed by Swiss architect and modernist titan Le Corbusier and his cousin, Pierre Jeanneret
Built between 1928 and 1931, largely from reinforced concrete, it marked a critical moment in Le Corbusier’s career. The design embodies completely his five points of architecture, a system he had been developing throughout the 1920s. These were the a set of guiding principles dictating that a building should have pilotis that arrest the need for supporting walls, either inside or as part of the facade, as well as ribbon windows and a roof garden. It is one of the most widely recognised illustrations of the early twentieth century’s emerging modern style.
The house was originally built as a country retreat for the Savoye family, who used it for a decade. It was abandoned by the family after World War II and became the property of the state in the late 50s. Several proposals were submitted to demolish the building, but it survived, and in 1965 it was declared a French historical monument. It is now fully refurbished and open to the public. In 2016 it was registered as a UNESCO World Heritage Site, along with several of Corbusier’s other creations.
The villa showcases Corbusier’s newly formulated design credo advocates for the ‘house as a machine for living’ where everything is designed to optimise efficiency. The building is a manifestation of his five points.
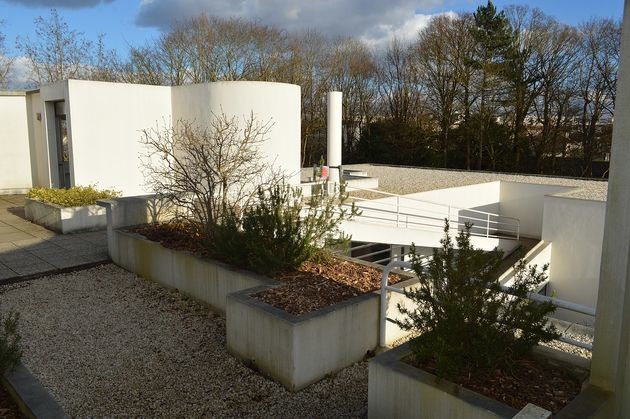 Villa Savoye’s roof garden
Villa Savoye’s roof garden
Firstly, the main bulk of the structure is lifted onto reinforced pilotis (concrete stilts), which provide the structural support for the villa. As the walls no longer need to support the roof, the architect can place them as desired, which allows for Corbusier’s second and third points: free facades and an open floor plan. Rooms could then be arranged in whatever order and orientation Corbusier’s design concept dictated. A continuous band of ribbon windows runs along Villa Savoye’s second floor, providing panoramic views and allowing maximum daylight to filter into the interiors. Lastly, Villa Savoye features a roof garden, that repays the green area used up by the buildings footprint.
Incorporated into the third-floor roof garden is a ramp that rises from ground level, allowing the inhabitant of the villa to walk freely throughout and over his home. The elevation of the house on the pilotis also allows the garden to extend underneath the building.
The ground floor is made up of a main entrance hall, ramp and stairs, a car garage (requested by the Savoyes), and the maid and chaffeur’s quarters. The first floor then houses the master bedroom, two additional bedrooms, the kitchen, lounge and outdoor terraces. Instead of a series of private spaces, Corbusier designed the house’s main programme as communal, surrounding the central outdoor terrace. Corbusier orientated all of the rooms to tailor the light coming though the expansive windows. The third floor is the roof garden.
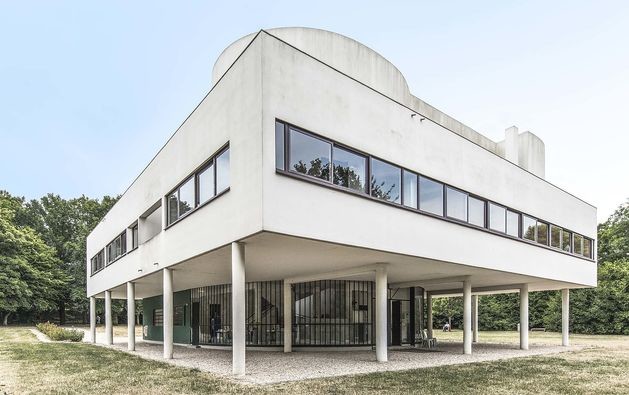
The curved glass facade on the ground level matches the turning radius of cars of the late 1920s. It enabled the family’s chauffeur to drive underneath the larger volume above and easily turn into the garage.
Corbusier was a keen mathematician and he used the concept of the golden ratio in the design. This provides an organic look to the villa. He was also particularly interested in rituals within home spaces, which is evident in his placement of a sink in the entrance hall for ‘cleansing’ on arrival. The ramp is visible from almost everywhere in the villa, and guides the inhabitants up on to the roof garden upstairs. It is Le Corbusier’s means of celebrating nature and the sun, which would later be taken to heroic scale in his Cité Radieuse in Marseille.
During the 1930s, the Savoyes experienced several problems in the house, largely caused by Corbusier’s preoccupation with the aesthetic qualities. The roof leaked, and simple white surfaces were susceptible to staining. Practical downpipes or sills could have helped, by Corbusier didn’t want the appearance to be marred with these features. Cracks in the walls also started to appear because of a lack of durability. The villa had gone over budget during construction, and continued to cost the Savoyes money.
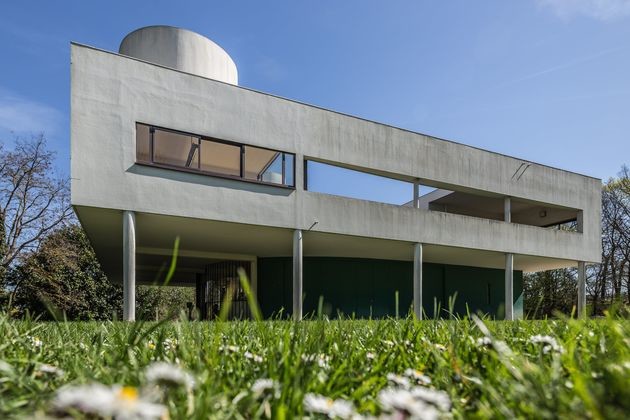
They used the house until the Second World War, during which it was occupied twice. When they returned after the war they were no longer had the same financial security, and they soon abandoned the villa.
Despite its mixed fortune as an active residence, Villa Savoye has become one the paradigmmatic modernist buildings – so much so that in 2018 a Danish architect sunk an imitation of it to signal the death of modernity. Its overall design was the culmination of a decade of Le Corbusier’s thoughts, and its architect’s five points became the blue print for the modern, open-plan house, though they were never illustrated so well as they were in Villa Savoye.

