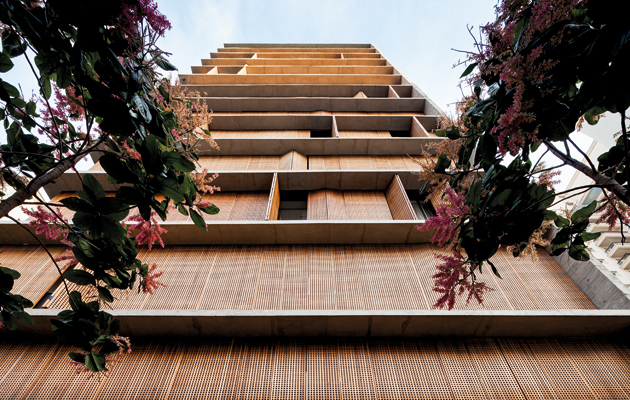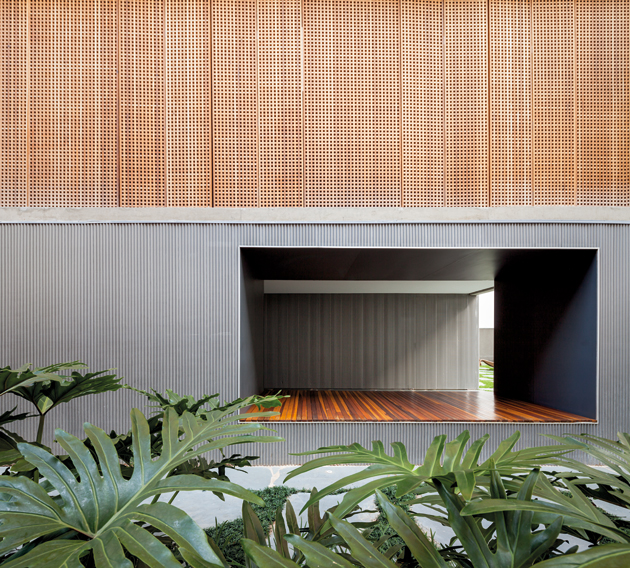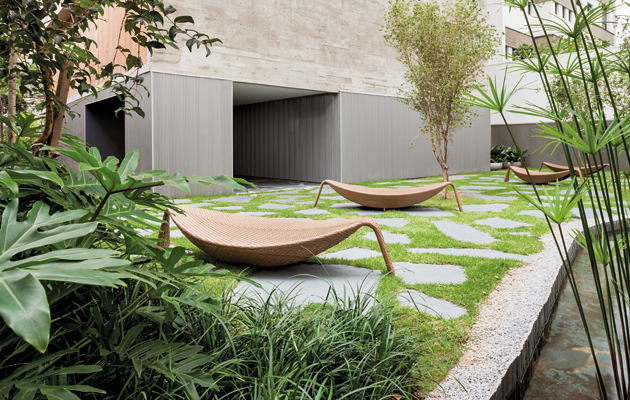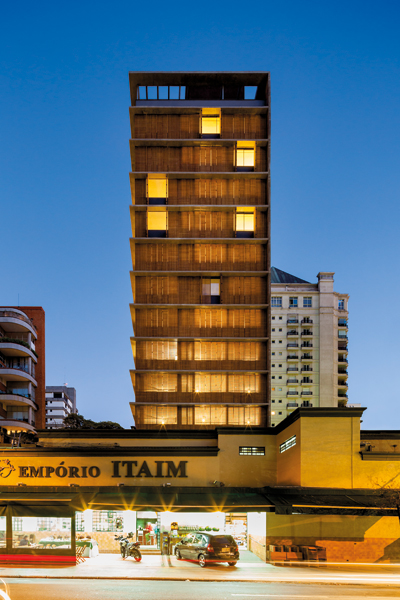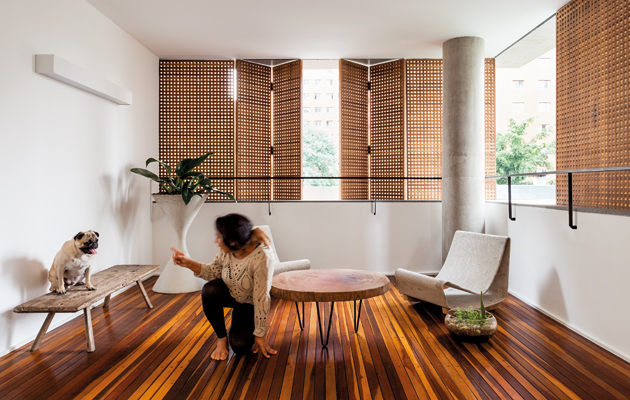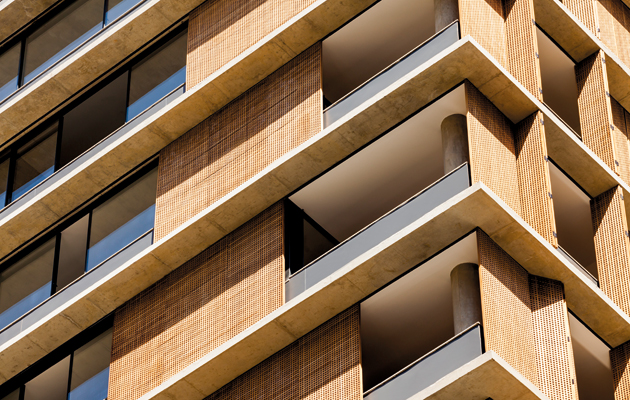|
|
||
|
An elegant residential tower in the central of the Brazilian city offers a much-needed model for smarter urban living in a city choked by traffic, sprawl and inflated prices, says Saul Taylor ão Paulo is a beast. A tentacular spread-eagle of concrete that groans under the weight of its 20-million-strong population and growls in the heat of unending traffic jams. Yet it is a spectacular place, a real city doing everything right and wrong at once. This tropicalopolis, of the same implausible scale as a Tokyo or Mexico City, is everything a city should be: dangerous, loud, overcrowded, multinational, bright, dark and big. So big. But it is becoming increasingly difficult to live in São Paulo. The traffic alone is so bad that when a Paulistano gets a job in another part of town they will inevitably move house just to save time on the commute. A young property developer is making solving this challenge the core philosophy of his business. As the city’s mayor Fernando Haddad throws his all behind an admirable, if slow-moving, campaign to ease congestion with more bike and bus lanes, Alexandre Frankel, the founder of Vitacon, has been spearheading the private movement for some time. He launched the book How to Live In São Paulo Without A Car, currently in its third edition, which invites Paulistanos to answer the titular question with their own tips. And earlier this year he established Brazil’s first Seminar on the Collaborative Economy to map the sharp rise of smart urban solutions that continue to grow as Brazil’s wider economy shrinks. |
Words Saul Taylor
Above: The exposed concrete frame projects out from the facade |
|
|
||
|
The communal garden is a key aspect of Alexandre Frankel’s approach to efficient urban living |
||
|
The ground floor has several large openings, connecting it to the garden |
||
|
“I stopped using a car 15 years ago because I would spend up to five hours a day in traffic. To solve this problem you have to bring people close to what they need; but it is expensive to live in the most desirable neighbourhoods so you need a more efficient way of living – smaller spaces with bigger intelligence,” says Frankel. With this objective, he went on a fact-finding trip to Japan and the US to research creative ways to bring compact living to Brazil and returned with a fresh perspective. “We have implemented space-saving expertise and engineering that can transform living areas like a Swiss Army knife. Additional facilities such as co-working spaces, tool, bike and car hire, shared cleaners and communal areas and gardens that you can book for parties are now included across the board,” he says. His latest building is an attempt to bring all these values together in a high-end setting. Having acquired a slim plot in Itaim, a pleasant residential neighbourhood bordering the upscale Jardins district, Frankel sought an architect who would understand his philosophy and help to distinguish the building from all the other cement pencils that mushroom across the city. When he approached Marcio Kogan, the sultan of low-slung tropical residential architecture, Kogan was impressed by Frankel’s commitment to design. “The real-estate market is finally reaching a certain level of maturity. The consumer is more informed and attentive, understanding the value of architect-authored proposals.”
The perforated screens create an ever-changing facade, which glows like a lantern at night Kogan’s Studio MK27 wanted to create a landmark on the corner of the street and chose to render the exterior wall in raw untreated concrete and install louvred mashrabiya panels that allow residents to control the interior light and temperature and also create a forever-changing exterior aesthetic. During the day the wood of the shutters softens the surrounding neighbourhood and at night it glows with the warmth of a Japanese shoji lamp. Inside, the floor plan is versatile, encouraging residents to move between bright and breezy loft set-ups and more private enclosures. Frankel feels justified that his forward vision is finding new levels of refinement in this gritty urban centre, but what is Kogan most proud of? “The simplicity of the solutions. There is no need to shout to distinguish yourself in the skyline of this ugly city,” he concludes. |
||
|
A flexible, open-plan layout allows residents to configure spaces as they wish |
||
|
Wooden shutters and sliding screens help to control the building’s temperature |
||

