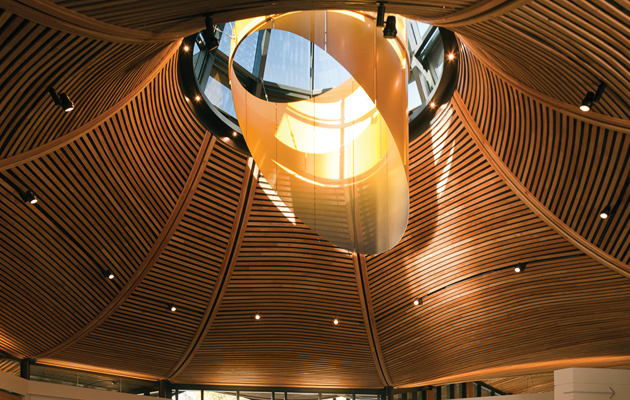|
|
||
|
Perkins and Will Architects’ design for a structure at Vancouver’s botanical gardens was inspired by the shape of a British Columbian orchid The 22-hectare VanDusen botanical garden is home to more than 250,000 plants from around the world, representing more than 7,300 different plant families. With a huge array of green features including green roofing, solar power and geothermal energy, the centre is a leading example of timber architecture. The visitor centre acts as the gateway to the garden and the 1,858sq m single-storey structure’s organic form is based on the petal structure of a native British Columbian orchid. The roof undulations, which blend seamlessly and seem to grow from the surrounding landscape, represent several flower petals. They all converge at the “oculus”, a skylight feature that tops the central atrium area in the building. The building has an undulating wood-slat ceiling that is visible throughout. Most of the roof’s panelised sections are tapered with splayed glulam beams creating trapezoidal-shaped panel sections. Two glulam beams, each with their individual compound curves, form the longitudinal edges of the panelised sections; the longest panels were 20m long and weighed nearly 5,500kg. The roof deck is constructed using timber roof joists to frame the space between the beams. They are installed at 600mm centres using pressure blocks and sit flush with the tops of the beams. The joists are topped with two layers of plywood. Wood was also used for the furnishings and wall finishes. Strips of plywood were used as cladding to echo the ceiling, expression on exterior wood walls, interior sliding doors and the front of the reception desk. A 30m-long curved wooden bench made from milled reclaimed timbers seems to float in the foyer, its shape mimicking the curved form of the glulam roof beams visible overhead. |
Words and image UK Construction Week |
|



















