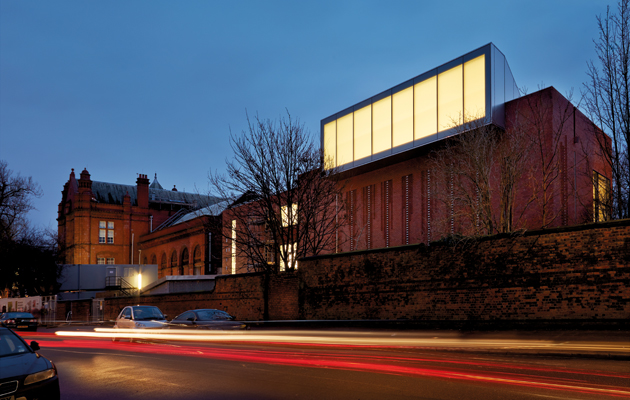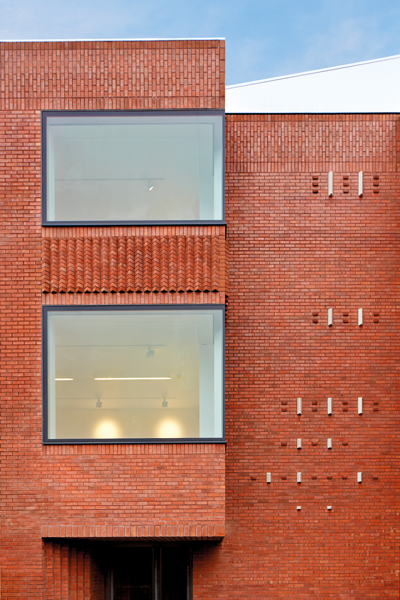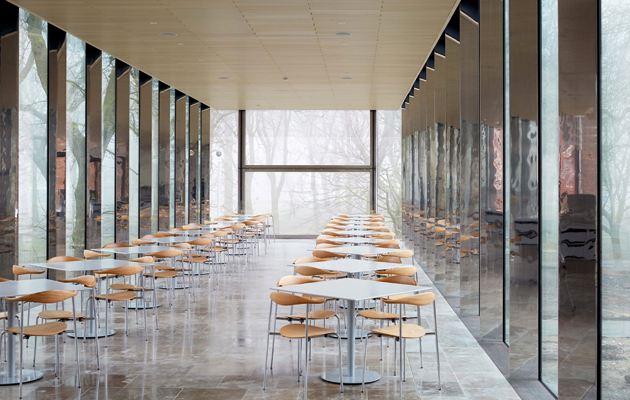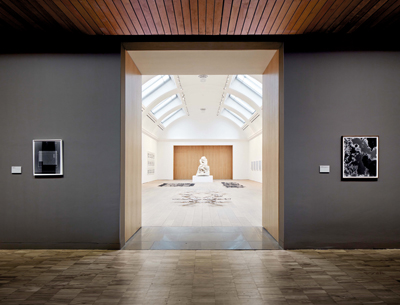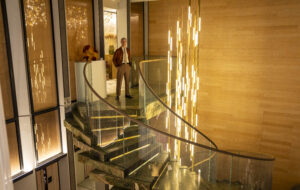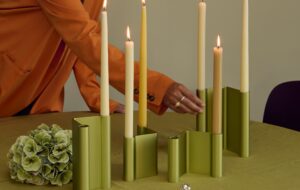|
|
||
|
McInnes Usher McKnight Architects has opened up Manchester’s brooding Edwardian gallery with two new wings, gardens and a glazed walkway, securing the title of Art Fund Museum of the Year. John Jervis went to take a look around The skill and sincerity running through the Whitworth’s new extension is palpable – McInnes Usher McKnight Architects (MUMA) has undertaken a complete “retuning” of the Manchester gallery that, in its own words, “uncovers the potential of the existing building”. Sitting amid the city’s most deprived areas, the university museum managed to acquire a £15 million patchwork of funding to meet precise goals, which MUMA has achieved, and even surpassed. The forbidding Edwardian facade facing the university campus to the east is untouched, but its forecourt, long dominated by parking and deliveries, has had all traffic ousted. In its place, a new garden and sculpture court welcome the lunchtime crowd, and the main portico’s steps have been splayed to provide shallow ramps and seating. Once inside, the cafe has been removed from the entrance foyer – previously the one point of access for staff, visitors, school parties and even sculptures – to create a calmer atmosphere (and additional retail space).
One of three restored, barrel-vaulted galleries housing a selection of works by Cornelia Parker Interventions at the front of the gallery are restrained, suggesting a sensitivity on the part of both architects and curators to the building’s previous layers. The merits of the spaces created by Bickerdike, Allen and Partners in the 1960s have ensured that most survive untouched. However, the 1908 Grand Hall above had suffered the indignity of suspended ceilings and conversion to storage – the ceilings have been removed, and the stored items sent down to a newly lowered basement. The restored space will host films, talks, weddings and perhaps yoga, all reached by a now-accessible Edwardian staircase. The “clever bit” is the wrapping of a glass-sided Promenade Gallery around the three external walls of the barrel-vaulted galleries sticking out of the Whitworth’s behind. This provides a new circulation route (aided by a large hole newly punched through the gallery’s grim rear wall) and a concealed hanging system for additional display, as well as impressive new views across the park. It also helps the project to reduce carbon dioxide emissions, despite the doubling of public space. It even manages to fend off suspended ceilings by providing (just) enough environmental buffering to make the Whitworth’s climate acceptable to most lending institutions. |
Words John Jervis
Above: A new brick extension with a large light well adjoins the Edwardian facade
Images: Courtesy The Whitworth, Photography: Alan Williams |
|
|
||
|
The glass-walled cafe cantilevers out over the park |
||
|
The Whitworth has long struggled with access and heavy loads, so a new entrance, loading bay and goods lift have all been inserted to the north. The main entrance for school parties is now positioned in the new extension that faces the park to the west, welcoming audiences previously deterred by the building’s stern posterior. The proposed site for the extension had been a consolidated area to the south-west, but MUMA successfully argued for an integrated, symmetrical approach that respected existing landscaping. The practice’s two new wings emerge from either side of the Promenade Gallery, creating a secure courtyard from a portion of the park, in which an “English meadow meets Zen garden” is currently being planted. One wing is brick, housing a landscape gallery with high load-bearing capacities and a large light well. Below is a study room with a long strip window to meet contemporary demands for “transparency”. Equal weight is given to a school room at the base of the opposing wing, while the graceful glass cafe above is cantilevered out at its western extremity to create a shelter for children.
The brick patterns are inspired by textiles in the Whitworth’s collection Materials are carefully judged – elegant but not extravagant. In the promenade and cafe, highly polished, hollow stainless-steel mullions with triangular sections provide substance yet dissolve in reflections of the park. Those over the cantilever act in tension to carry the floor, while the occasional solid mullion provides extra support. A delicate brise-soleil of fine 5mm-wide fins has been placed between the two wings to shade the promenade, and covered seating has been embedded deep in the climate-controlling brick of the walls below, both inside and out. The project is highly effective as both extension and reinvigoration. It is serious and thoughtful in all details – textile techniques from the Whitworth’s collection have been adapted for patterns inserted into the bricks on the north facade, echoing the blind arches of the adjoining building; a shallow curve adds interest to the south wall facing the park. Yet it is also a building that arouses an unexpected nostalgia for James Stirling’s malfunctioning Clore Gallery at the Tate – it would be foolish to even mention Benthem Crouwel’s Stedelijk extension in Amsterdam in this context. Adventurous public architecture receives little welcome in Britain, and the new Whitworth is a decent result given this animosity. It is intelligent, sensitive, pragmatic architecture, but will require the Whitworth’s exhibition programme to add that something extra. |
||

