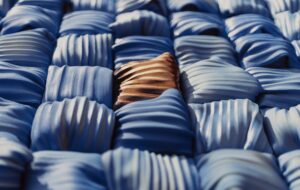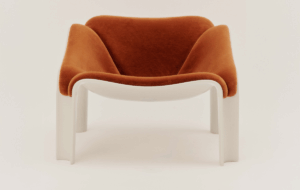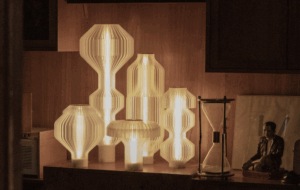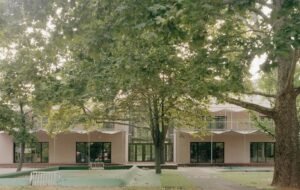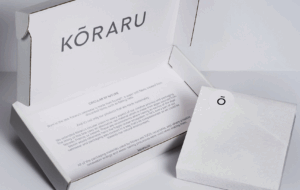|
X shapes were moulded into the glass facade to increase its strength (image: Iwan Baan) |
||
|
A chaotic interior is disguised by a minimal glass exterior at a new office building in Istanbul designed by New York-based practice REX. The Vakko Fashion Centre and Power Media Centre, headquarters for two of Turkey’s most prominent fashion and media companies, are a remarkable example of creative adaptation, built from the shell of a “ghost project”. “The countryside around Istanbul is littered with unfinished buildings,” says REX principal Joshua Prince-Ramus, referring to the rapid pace of speculation in Turkey. The client bought one of these, a hotel building that had been abandoned in 1982. It was just a concrete shell, massively overweight as a precaution against earthquakes. The other defining factor in the project was speed: construction began less than a week after REX was approached. This called for a radical solution – reusing an existing design. By chance, REX had just lost a project that was based around a similar plan to the structure they had inherited, and so existing drawings were quickly rejigged to allow construction to begin almost immediately. “It was a big experiment for the contractor – we went straight from design development to construction,” says Prince-Ramus. One thing that eased this situation was the time difference between New York and Istanbul: “We would send drawings at the end of the day and we’d have their response by the next morning – sort of a 24-hour cycle.” The design that REX adapted for the Vakko centre was based around a simple slab structure surrounding a more flamboyant core. Luckily, again, this perfectly fitted the client’s demands. “They needed elegant and efficient office space, but also a compound that was more gregarious,” says Prince-Ramus. He calls these two elements the Showcase and the Ring. The Showcase, which is the heart of the building, contains the reception, showrooms, meeting spaces and circulation, all woven through dramatically sloped boxes. From the outside, all those angles are disguised by the Ring, which house the offices in horizontal slabs. “One of the exciting things about it is that it looks like a modernist box with a twist,” says Prince-Ramus. “When you walk in the front door, there is a weird disjunction. You go from a sedate three-storey building, and suddenly you’re in a six-storey atrium that is not sedate.” Quite an understatement. The Showcase is a bundle of structures propped up against each other, with dramatic partial views looking both up and down. “Normally we’re reluctant to do capital-A architecture, but the client really needed a building that was a statement,” he says. And it’s a spectacular but complex statement, with hints of constructivism in its canted circulation and boldly exposed steel. The success of this difficult project relied in part on an ambitious client, but the contractors made things a lot easier too. “Turkey’s contractors are excellent,” says Prince-Ramus. “They have the same technology as in Europe but they still have an artisan labour force.” Take, for example, the facade, which weightlessly overcomes the bulk of the slabs by using slumped glass to strengthen the glazing; a technique that mixes high digital cooling technology with skilled Turkish labour. “You try doing that in the US…”
The atrium, with the mirrored showroom block in the centre (image: Iwan Baan)
Section showing the tilted interior boxes (image: REX) |
Words Douglas Murphy |
|
|
||







