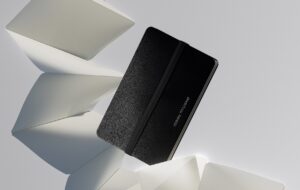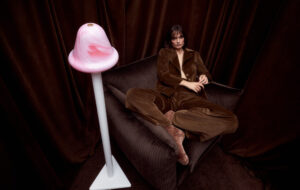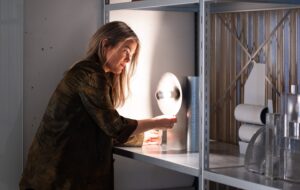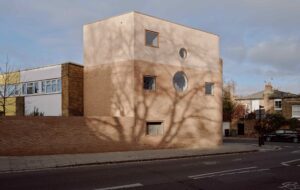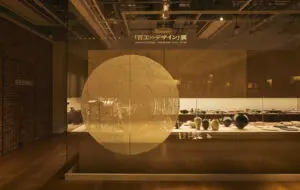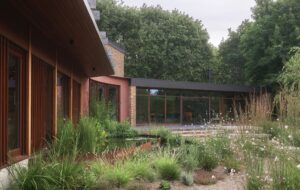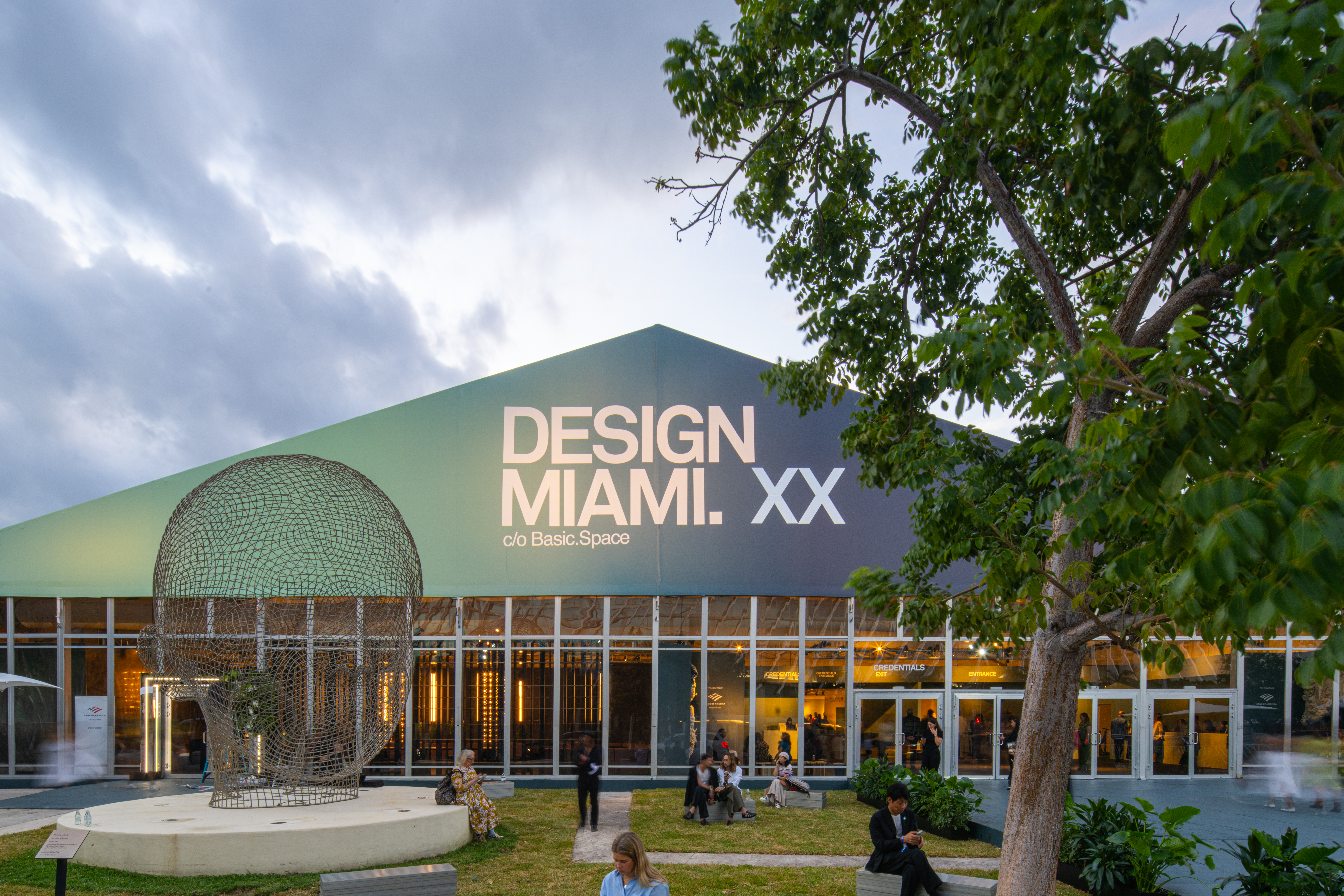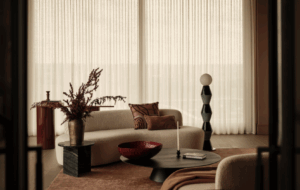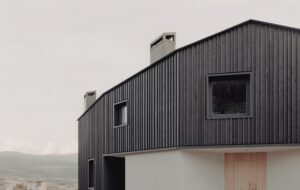|
The Architecture Room in the Summer Exhibition (image: © John Bodkin) |
||
|
This year’s Royal Academy Summer Exhibition had the theme “Raw”. Co-curated by Stephen Chambers and David Chipperfield (icon 008), the architecture room had a rationalised arrangement that gave it a cohesiveness that it has lacked in the past. Partially helped by the expansive space that the room occupied this year, a 2m height limit was established around the room, allowing visitors to see all wall-mounted work in detail rather than having to strain their eyes to the heavens. The theme was interpreted as the origins of architectural work – or as Chipperfield states, “to focus on concepts rather than final representations”. With the projects arranged according to formal similarities, there were some interesting coincidental groupings with Bartlett graduates and firm partners finding themselves adjacent to one another. However, the work of Royal Academicians was distributed throughout the space allowing for more dramatic juxtapositions between works of disparate scales for very different types of clients. The winner of this years Bovis Lend Lease/ Architects’ Journal prize was “Hyper Tower” by Steve Chilton of Marks Barfield Architects. The raw tower model showed how the structure came together with balsawood sticks arrayed around an offset helical form. The prize for a first-time exhibitor went to 6A Architects for their Mines Park Model, a reinterpretation of the traditional English country house, also made of delicately arrayed wooden components. Our visit to the Summer Exhibition coincided with a gallery talk by Kate Goodwin, the architecture coordinator at the Royal Academy, who selected her favourite projects and brought in their designers to shed further insight on the aims and process behind each design. First to present was Johan Hybschmann, a recent graduate of the Bartlett and co-director of the firm Archmongers. His two exhibited projects were the Book of Space and the Federal Hall. The first project was a beautifully intricate piece – a laser-cut tome that when held open constructed two perspectives from Sokourov’s Russian Ark. Each space shifted between appearance and disappearance as the silhouettes of architectural elements visually collided as you leafed from start to finish. The second work, the Federal Hall, expanded the concepts explored in the Book of Space into a spatial experience. It combined two programmes that never physically connect yet had several visual overlaps to give the notion of the two spaces becoming one. The fragmented architecture of the building suddenly aligned to form a courthouse dome or a columned walkway at specific predetermined viewpoints. This sense of a building forming and dismantling as you walk through the space creates the idea of the architecture as a simulacrum, similar to the spaces that dissolve and reappear between the pages of the Book of Space. Hybschmann spoke eloquently about his work, aided by a charmingly low-tech “human PowerPoint” that showed process drawings and images of both works. The second presented design was a chess set, entitled Style Wars: Modernists vs Traditionalists, by the Mobile Studio’s Max Dewdney and Chee-Kit Lai – also recent Bartlett graduates. The game, inspired by Guy Debord’s situationist Game of War, took the debate over the Chelsea Barracks as its subject. A variety of infamous modernist and traditionalist buildings became the chess pieces: Foster’s Gherkin was the modernist king with Clarence House as its traditionalist counterpart. The pawns on each side were the opposing proposals for the Chelsea Barracks by Rogers and Quinlan Terry respectively. The 3D-printed nylon pieces of caricatured iconic buildings were an interesting comparison to other materially similar models on display, especially Foster’s vertiginous proposals for a 500-metre tower in Mumbai that occupied the highest point in the room. The Mobile Studio took the game and elevated it to a platform for the discussion of architecture and politics. It also allowed participants to manipulate the cityscape of London within the logic of the chessboard grid. By using this playful concept, The Mobile Studio made us question the relevance of style in architecture; explaining that good architecture arises not from modernist or traditionalist schools of thought but rather out of discussion, collaboration and game-playing. The Royal Academy Summer Exhibition 2010 is open from 14 June – 22 August
Mines Park Model, A New English Country House by 6A Architects (image: © John Bodkin) The Book Of Space by Johan Hybschmann (image: © Richard Stonehouse www.stonehousephotographic.com)
Visual spatial connections in the Federal Hall (image: © Richard Stonehouse www.stonehousephotographic.com)
The Mobile Studio’s Style Wars chess set (image: Mobile Studio © June 2010) |
Words Manijeh Verghese |
|
|
||


