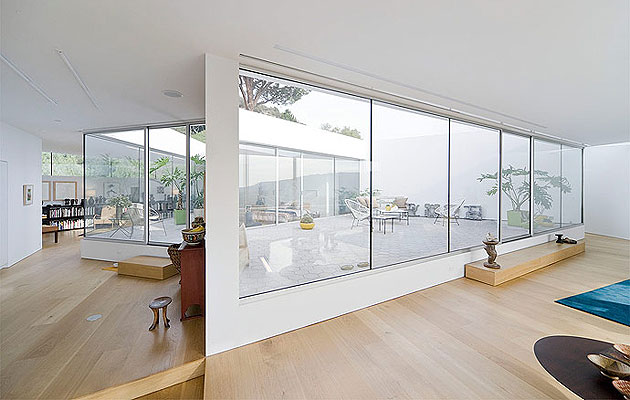|
|
||
|
At the edge of the Angeles National Forest, 15 miles north of Los Angeles, the heptagonal Pittman Dowell Residence balances precariously on the edge of a steep slope. Richard Neutra’s 1952 Serulnic House watches over it from the hill above. “It’s like an alter-ego to the Neutra house really,” says architect Michael Maltzan (Icon 088) who designed the house for artists Lari Pittman and Roy Dowell. “They were looking to build another house to challenge the Neutra house which is on the same property,” says LA-based Maltzan. “Neutra is such a great figure in LA modernism and my ambition is to make architecture of our time as opposed to recreating the modernism of 50 years ago.” To counteract Neutra’s rectangular glass-fronted structure Maltzan’s original idea was a round building. “But that isn’t particularly interesting, so I started adding these facets to the exterior, creating a heptagonal shape. Because anytime you make a house with an even number of walls it starts to feel too geometric and the form becomes too stable,” says Maltzan. A private drive winds up and around the Pittman Dowell house and leads to a minimalist carport by the entrance door which is so discreet that it’s hard to make out. Again in opposition to the Serulnic House, the external walls are equally anonymous and almost entirely closed, apart from a ribbon of windows just underneath the roof and a wide balcony that hangs over the slope. “Lari and Roy often spoke about how exposed they felt in the Neutra house, how their privacy was exposed, but also in terms of nature – there are both mountain lions and bears in the national park and it’s a very windy spot,” says Maltzan. “So this is a refuge really.” In contrast, the interior is “rampaging public” as Maltzan describes it. There are no doors between spaces, not even to the bathroom, and the core of the building is completely open to the elements, with large windows looking into it. The transparent core accentuates the movement around the house and gives the rooms a very elastic quality. Because of the closed exterior the “real” facade of the building is the roof. This is also the one part that can be seen from the Neutra house. It is made up of five polygons arranged around the internal void. Each element is covered with a ballast of slate, a stark contrast to the white-stuccoed walls. To soften the angular form, a round window punctuates one of the corners of the roof. It seems to melt, Dalí-esque, down one of the walls. “This plot of land has become a campus of both architecture and landscape,” says Maltzan. |
Image Iwan Baan
Words Johanna Agerman Ross |
|
|
||
|
credit Iwan Baan |
||




















