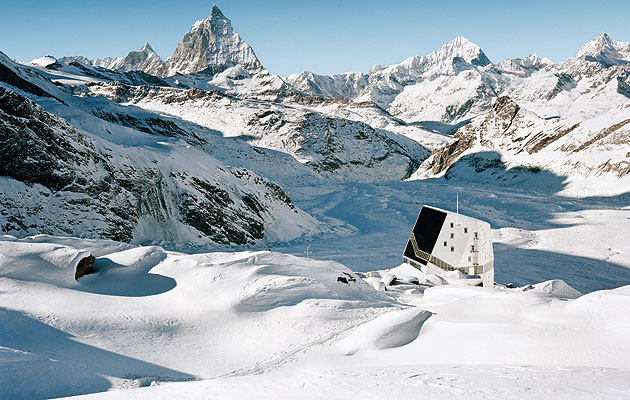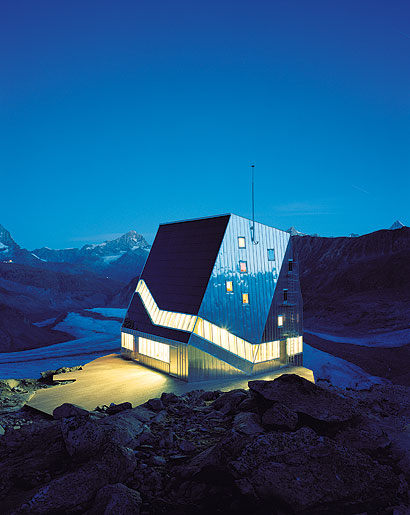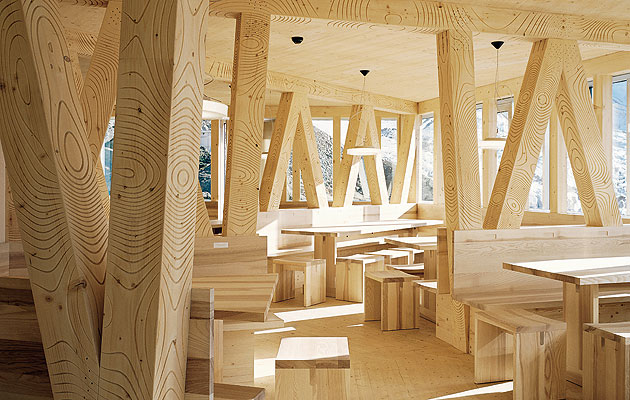|
The aluminium-clad lodge has clear views of the Matterhorn (image: ETH-Studio Monte Rosa/Tonatiuh Ambrosetti) |
||
|
2,883m above sea level, inaccessible by car or ski lift and a three-hour hike from the base of the mountain, the Neue Monte Rosa-Hütte is a destination for only the most dedicated architecture fans. The lodge and restaurant for Swiss hikers – on the icy slopes of the Monte Rosa mountain in the Swiss Alps – was a collaborative project to celebrate the 150th anniversary of the ETH university of science and technology in Zurich. The university worked with Swiss practice Bearth and Deplazes and the Swiss Alpine Club, a mountaineering club looking for a contemporary replacement for its existing 19th-century hut. “The idea was to build a sustainable building as an exemplar building project,” says project architect Marcel Baumgartner. “The conditions were so extreme up there, with no electricity, no water supply, no roads, no streets. It had to be self-sufficient and provide energy on site. In a way it was the perfect test for the university.” The five-storey building, which has a clear view of the towering Matterhorn, took architects, engineers and a team of 33 students two years to design. It was built over two summers by workers who lived on the mountain during the week, receiving building materials by helicopter. The severe, geometric form – with 13 folded, glinting aluminium facets making up its facade – emerged from optimising software that accounted for extreme snow and wind loading and maximum energy efficiency. The project generates 90 percent of its own operating energy, aided by a wall of south-facing photovoltaic panels. Scattered windows signal the hostel’s 14 bedrooms, and a band of windows that rises as it wraps around the building was designed to collect passive energy as it follows the path of sunlight through the day. The architects orientated the building for maximum solar gain, and a sophisticated energy management system takes into account the local weather forecast and expected occupancy of the lodge. The architects and students evolved their design over many months to come to terms with the traditional requirements of the old guard of the Swiss Alpine Club. “People call it a crystal or a rock or a termite population,” says Baumgartner. “But on the mountain it still evokes a certain kind of picturesque.”
The rising band of windows follows the path of sunlight through the day (image: ETH-Studio Monte Rosa/Tonatiuh Ambrosetti) |
Words Beatrice Galilee |
|
|
||
|
The lodge’s spare interior (image: ETH-Studio Monte Rosa/Tonatiuh Ambrosetti) |
||






















