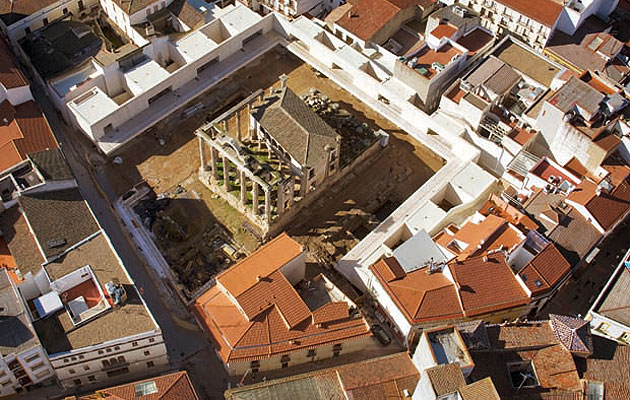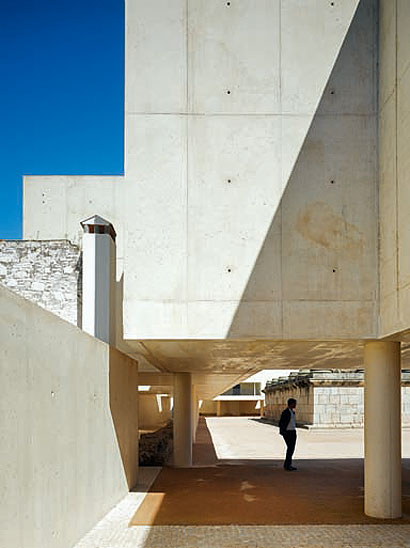|
|
||
|
Building alongside ruins is a challenge that many architects seem to relish, and it can generate all manner of approaches. Post-war modernists were often happy to brazenly juxtapose their buildings with the crumbling past, at times (in the case of London’s Roman Temple of Mithras) simply relocating or rebuilding the old stones. In recent years, architecture has become more sensitive, and one frequently finds the stumps of ancient walls uncovered during construction made visible to the public through glazed floors and walls in contemporary buildings. Ancient ruins sometimes need protection from the elements and recent approaches, such as Amann-Cánovas-Maruri’s perforated space frame in Cartagena, use lightweight structures to contrast with and complement the crumbling masonry beneath. Occasionally, though, architects are called upon to design buildings that are to have a proper urban relationship with a ruined building, perhaps the best example of which is Norman Foster’s Carré d’Art in Nimes, with its steel and glass distillation of the geometry of the Roman temple across the square. In this vein, up-and-coming Spanish architect José María Sánchez Garcia has recently renovated the square surrounding the Temple of Diana in Mérida, Spain, creating a sober complex to set off the Roman remains. Mérida is home to one of the best preserved collections of Roman architecture and infrastructure anywhere in the world. Known in ancient times as Emerita Augusta, this UNESCO world heritage site has left us theatres, a circus, aqueducts, villas, the longest ancient bridge in existence, and the Temple of Diana itself, a municipal temple building dating from the first century AD, with the added bonus of a 16th-century nobleman’s castle built within the temple itself. Until recently, the square – part of the Roman forum – was a mess of different buildings backing on to the temple, and it was Garcia’s task to create a more appropriate environment for tourists and visitors, unifying the square and creating a series of cafe and shop premises as part of the renovations, all coincident with a series of further archaeological excavations around the forum. The language is stripped back modernism, and the materials are carefully chosen – the ground level is back to earth, as it would have been originally, handrails are thin and pale, but most satisfyingly the buildings have been built with concrete made from a locally sourced lime and aggregate, specifically designed to harmonise with the granite and stucco of the ruins.
|
Image Roland Halbe
Words Douglas Murphy |
|
|
||





















