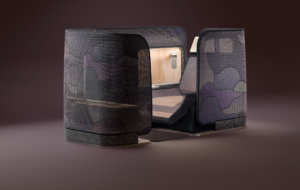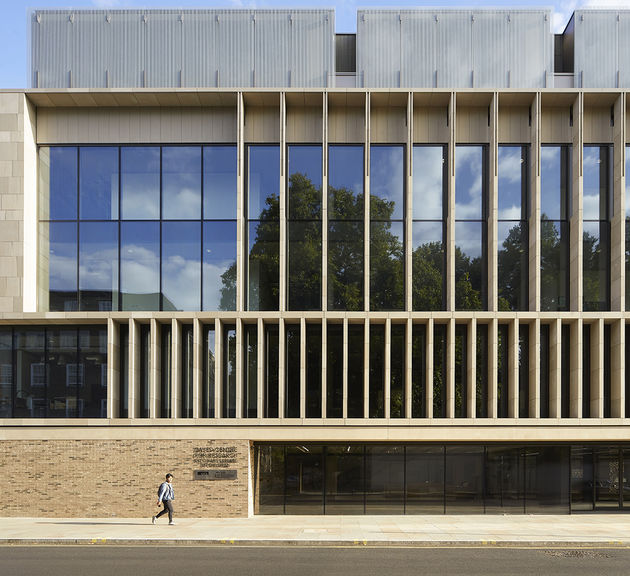 Expanses of glass create a welcoming principal elevation. Photo by Hufton + Crow
Expanses of glass create a welcoming principal elevation. Photo by Hufton + Crow
The Sheikh Zayed Centre for Research into Rare Disease in Children by Stanton Williams tries to overcome medical cliches and bring researchers, doctors and patients closer together, reports Peter Smisek
Hospitals and clinics do not, as a rule, contain the most architecturally inspiring interiors. This is partly to do with strict hygienic and functional requirements – hard-wearing surfaces that need to be non-porous and wiped with disinfectant every day are mostly neither very tactile nor glamorous – as well as keeping costs down and opting for the most cost-efficient designs.
Part of the task entrusted to Stanton Williams during the design of the new £90 million Zayed Centre for Research into Rare Disease in Children (ZCRRDC) at the Great Ormond Street Hospital (GOSH) in central London was to design an outpatient clinic that avoided these dreary clichés. At the same time, the architects have also had to design a research centre and a laboratory that would enable better collaboration between around 500 of the clinic’s doctors, academics and laboratory researchers who work to cure rare diseases in children, thus ensuring more responsive care to the 200 or so patients and their families that are expected to visit the facility every day.
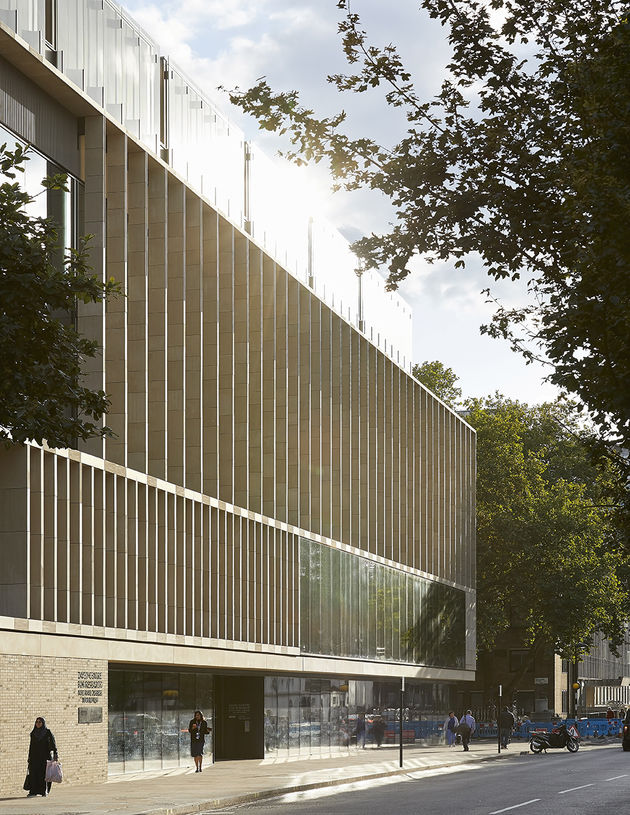 The composition of the facade reveals some of the building’s internal complexity. Photo by Hufton + Crow
The composition of the facade reveals some of the building’s internal complexity. Photo by Hufton + Crow
Given the relatively small plot of land that was available, the architects have performed very admirably indeed. The principal façade faces north and is framed by pale terracotta mullions. An expanse of glass without them hints at the internal complexity of the building, but this does not upset the delicate balance of the whole composition. Viewed from further apart, the building also reveals two set-back stories on top, which house the cleanroom laboratories and the plant rooms, keeping them evenly tempered and virtually free of particulates. A large portion of the ground floor is fully glazed and looks into a laboratory located in the basement. As this lower lab does not have to conform to the stringent cleanroom standards, the public is thankfully spared a potentially worrying sight of scientists in plastic coveralls, instead giving the visitors and passers-by the chance to witness their important work, while affording the researchers sufficient daylight and privacy.
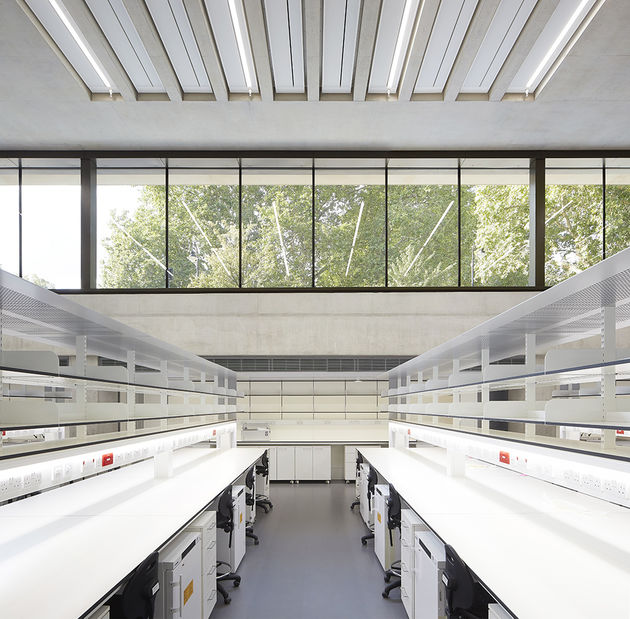 Patients and passers-by can look into one of the building’s labs. Photo by Hufton + Crow
Patients and passers-by can look into one of the building’s labs. Photo by Hufton + Crow
A wide bridge across the void leads to a small lobby, at which points the patients turn right, along an oak-panelled wall on one side, while researchers turn left. The lobby also borders on an atrium, which brings light into the centre of the building and contains an interactive artwork by Random International called Kinds of Life. This site-specific artwork is a red polished sphere suspended on steel cables and is programmed to interact randomly with the occupants of the atrium and adds a lively dash of colour to Stanton William’s masterfully understated concrete and oak interior.
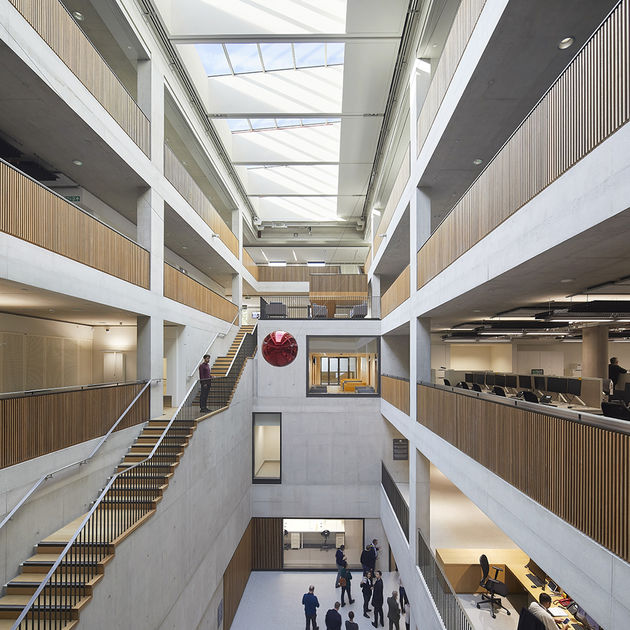 The building’s atrium contains a digitally-controlled, interactive artwork by Random International. Photo by Hufton + Crow
The building’s atrium contains a digitally-controlled, interactive artwork by Random International. Photo by Hufton + Crow
Such control over the specifications and details was somewhat harder to achieve in the patients’ area, where hygienic requirements are stricter and the material palette reduced. Floors go from polished concrete to vinyl, furnishings become more banal, the colour of the plastic upholstery unpleasantly lurid. A child-friendly aesthetic gets a foothold in the ground-floor waiting area in the shape of interactive games and eventually comes to dominate the walls of the consultation rooms on the first floor, where suspended ceilings and insipid murals make their first and only appearance.
This does not diminish Stanton Williams’ effort to create a more visually coherent experience, but merely points at the disconnect between the worlds of architecture, design and healthcare. The space itself is thoughtfully laid-out, featuring a skylight above the first-floor waiting area, and a long, glazed corridor with views towards the street and Coram’s Fields. An internal corridor connects the backs of the consultation rooms for cases when doctors want to ask for a second opinion, and a hidden corridor links this area to the open-plan offices for academics and researchers. The office space is a relatively standard, no-frills, open-plan affair, but the promise of being in a new facility and access to patients, colleagues and new labs has managed to enthuse the staff who come to work at the premises.
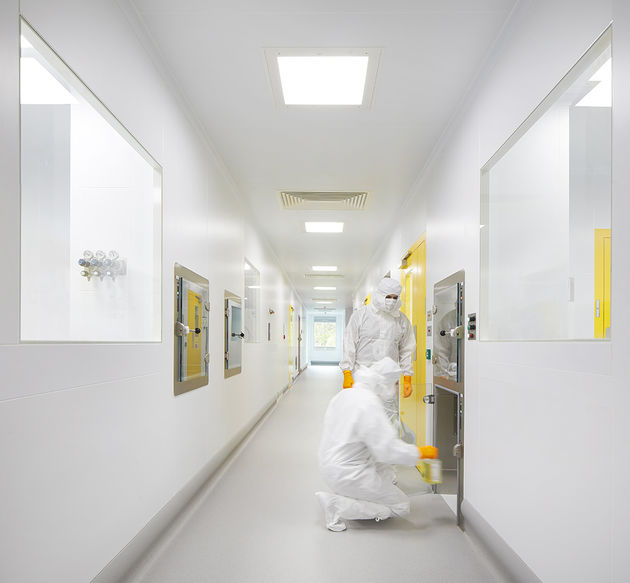 Stanton Williams has managed to bring a few architectural touches even into the heavily controlled cleanroom environment. Photo by Hufton + Crow
Stanton Williams has managed to bring a few architectural touches even into the heavily controlled cleanroom environment. Photo by Hufton + Crow
All in all, the design of the ZCRRDC is a valiant effort by Stanton Williams, which has managed to bring a refined edge and clarity to what could have been a convoluted, closed-off box. At the same time, it exposes the difficulties that architects face when working with highly prescriptive, institutional building briefs. If we desire a closer integration of buildings, art and users in the future, architects and designers need to find a way to engage before specific briefs are written to ensure aesthetic quality becomes an integral part of the value-for-money equation.

