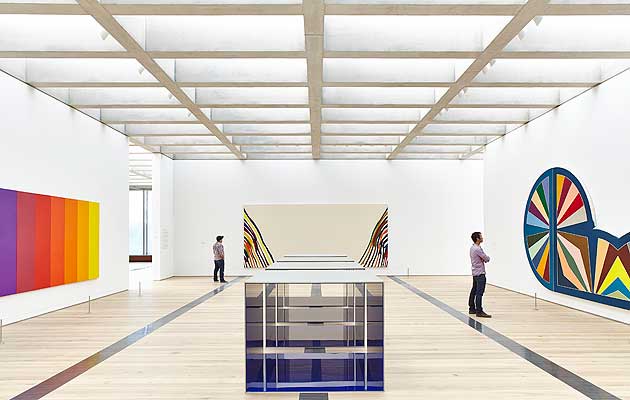|
|
||
|
David Chipperfield’s reputation still flies under the radar in the United States. That will soon change, as he adds a number of American buildings to his roster: the Museum of Anchorage, Alaska, the Figge Museum in Davenport and the main library in Des Moines, both in Iowa, and now an extension to the St Louis Art Museum (SLAM) of Missouri, which opened at the end of June. These are smaller cities, most of them in so-called “flyover country,” but heroic conquests have never been Chipperfield’s goal. His practice thrives on its modesty, using elegant but subtle forms that recede into the background while offering the simplest and best solution to the client’s needs. In the case of SLAM, that included not only a 30 per cent expansion, making room for a growing collection of modern and contemporary art, but also some serious infrastructural help, including a new parking garage and handicapped access. A further hurdle was the fact that the original building, a Beaux Arts structure designed for the 1904 World’s Fair by Cass Gilbert, had a foundation consisting of a mere two feet or so of poured concrete, and there were no “as-built” drawings for engineers to refer to. Moreover, visitors were only supposed to circulate on the main floor; the top floor was meant for office space and the lower floor for equipment and storage – but art objects have long since crept on to these floors. Though minimal, made up of monumental planes of concrete punctuated by vast fenestration, Chipperfield’s project fits in alongside Gilbert’s classically inflected, limestone-and-brick structure. None of the new building’s joints are visible; even the concrete was poured so that the corners wouldn’t reveal “seams”. Inside, oak floors and coffered skylights let the art shine. The ventilation grills are not on the wall, but relatively invisible in the floor, and green exit signs were discreetly lifted into the ceiling coffers. Julie Bauer, the project architect says, “It may sound contradictory, but if you want a gallery with white walls, which are flexible in location (they can be moved within the ceiling grid), a wood floor and a ceiling that allows for even, natural light, there is almost no space for services or structure. We spent a huge effort on coordinating heating, cooling, sprinkler pipes, cables for cameras, lighting, smoke detectors, and so on.” Crossing from one building to the other, the most noticeable change is mainly in the type of art being shown, and perhaps a shift in mood, since the new building is more generously lit. As usual, Chipperfield is not drawing anyone’s attention. Which is exactly the point. |
Image Wesley Law
Words Claire Barliant |
|
|
||




















