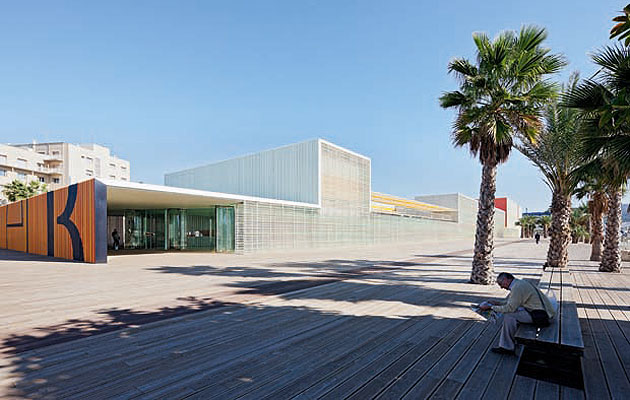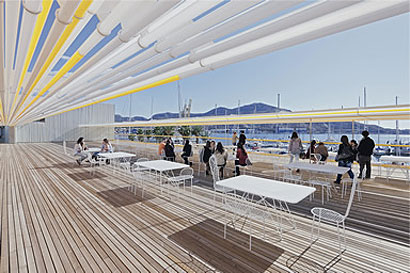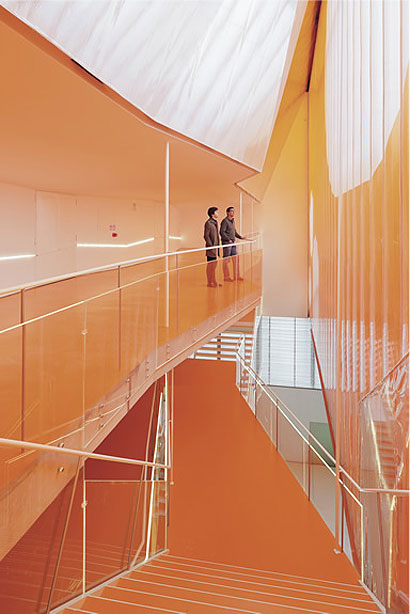|
|
||
|
SelgasCano’s auditorium and congress centre in Cartagena sits behind a 20m-wide wooden broadwalk, dotted with date palms, that runs along the harbour front. The seaside city in south-eastern Spain is surrounded by five hills. This dramatic setting has always made it a strategically important site; the ruins of Carthaginian, Roman, Moorish and 18th-century fortifications can all be found here, and it is still an important naval station. However, SelgasCano has taken its inspiration not from history but from the working port on the other side of the bay. Its angular, 210-metre-long, brightly coloured building, resembles a freighter-load of stacked shipping containers beached on shore. The Madrid-based architects, José Selgas and Lucía Cano, have been shortlisted for the Design Museum’s 2012 Design of the Year Awards for their vibrant Factoría Joven, a skate and amusement park in Mérida (Icon 098). Their 18,500sq m auditorium is similarly playful, with pop-art blocks of bright colour, walls that glow like light boxes, and original use of ersatz materials. “We have no fear of the use of colour,” the architects explain. “We think of it as another quality of materials. Today, with Photoshop, it is easier than it was for Barragán and Le Corbusier to prove the many possibilities of colour.” When you approach the centre from the west, you’re greeted by a multi-coloured mural, on which is written “El B”, short for El Batel (“the skiff”), the name of the underlying beach that was filled in to make the harbour in the 19th century. The artwork, by SPY, is “a kind of graffiti, painted by hand” on irregular aluminium panels that are arranged so that the colour changes as you walk by – an orange-hued barcode morphing into one composed of strips of blue. On the reverse side, in the covered entrance port, a zigzag of mirrors adds a carnival flavour. This approach serves as a kind of manifesto; a declaration that on every surface SelgasCano seek to surprise and entertain. The bulk of the building is clad in plexiglas panels, overlayed to create a corrugated effect that the architects compare to “churro”, a wrinkled pastry popular in Spain. “It is very economic,” Selgas notes (the building cost €34 million), “five times cheaper than glass”. Each section is threaded with lines of fluorescent colour; orange, green and yellow go-faster stripes. When you look at the facade straight on it looks clear, but from an angle these customised neon highlights catch the sun. On the bulkier, easterly end of the building, similarly coloured pieces of plastic piping replace these corrugated panels – this tubing continues over an outdoor bar area to make a sun canopy. At night, lit from behind, and by lights sheathed in the piping, the centre seems to glow like a radioactive Chinese lantern.
After visitors check their appearance in the wall of funfair mirrors, they enter the building through revolving glass doors and face two choices: one either ascends an orange ramp, which is suspended from the ceiling on thin white poles and leads to the first and second floor, or descends down an undulating light blue-green rubber slope to the main auditorium. It is as though the architects have excavated to the original beach. The strong line of the ground level works like an artificial horizon and adds to what Selgas describes as the “sensation of going 12 metres under the sea”. A stunning waterfall of slender staircases at the end draws you on down, and the light above them is filtered through huge orange sheets of ETFE to create an effect of perpetual sunset. As you descend, Eero Aarnio bubble chairs hang from the steel rigging of the orange ramp above, and a wavy gash in the opaque wall that zigzags down on the city-side of the ramp is exactly mirrored in a yellow bench that sits in front of the sea wall. (This internal wall, like the double facade, can be lit from within so that it glows during the evening, when most performances take place.) Through this Zorro-like scar of a window, another of which serves as the ticket office, you look into the smaller of two auditoriums, a womb-like space with 450 orange seats and a ceiling in the same opaque, ridged plastic. Armrests in different colours add accents of bright yellow and fuscia, and a balcony is clad in mirrored one-way glass, with portholes cut out for the projectionist and other technicians. With characteristic economy, SelgasCano has used these subtracted pieces of mirror in the artist’s dressing rooms. The project was funded by the municipality, and they have responded to their tight budget with creative gusto and ingenious attention to detail. Everything is high-tech, low-cost, ordered in bulk or off the shelf, but it is all playfully rethought and integrated into SelgasCano’s colourful collage of a building so that nothing seems standard. The balcony of the outdoor bar area is closed with wire fencing; huge inflatable beach balls are used as chandeliers above the escalator leading to it; the artist’s entrance is a tunnel with a caged roof made by bending over the steel poles that reinforce the concrete; a piece of damaged reflective glass has been left propped up against a wall in the foyer, as if it were a Dan Graham artwork. The freestanding Cappellini washbasins used in the bathrooms, Selgas notes, are “the only expensive piece in the building”. In the main auditorium, which seats 1,450, SelgasCano has created a delicate, subterranean effect by threading the polycarbonate panels with blues and greens, a colour scheme echoed in the flooring and seats. A second wall behind the translucent plastic is covered in silver sheeting to give additional shimmer and depth. (The architects cite Venetian composer Luigi Nono, who said – perhaps in relation to his home city – that the best space for music was that related to water.) The polycarbonate ceiling hides trapdoors for lighting rigs and can be lit in similar aquatic shades, or saturated with orange to create a visual continuity with the rest of the building, as though offering a fisheye view of the setting sun above. To define the volume and form of the auditorium, SelgasCano collaborated with the acoustic engineer Higini Arau, who “was very open to the use of different and new materials for the roof and walls”. Ultimately the auditorium, for all its visual delight and pop gestures, would be judged on the quality of its sound. On opening night, Selgas watched Ryuichi Sakamoto christen his space in front of a packed house, who had descended the building’s illuminated ramp in droves as if following Moses across the Red Sea. To his pleasure, the pianist gave his seal of approval. During rehearsals Sakamoto described the crystal-clear acoustics, and by extension the architecture, as “a kind of magic”.
|
Image Iwan Baan
Words Christopher Turner |
|
|
||






















