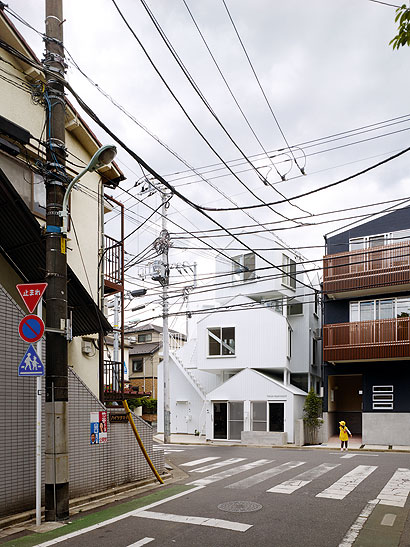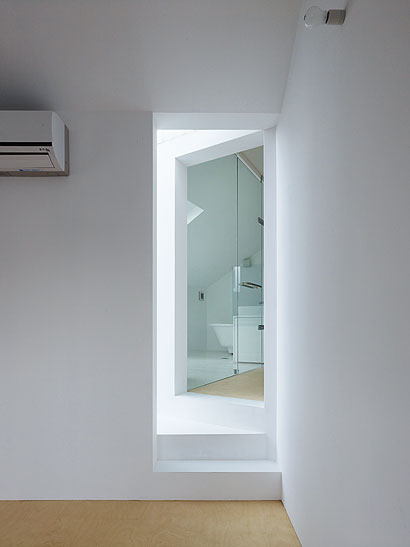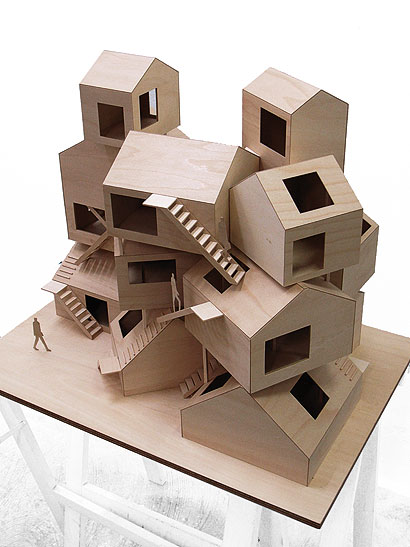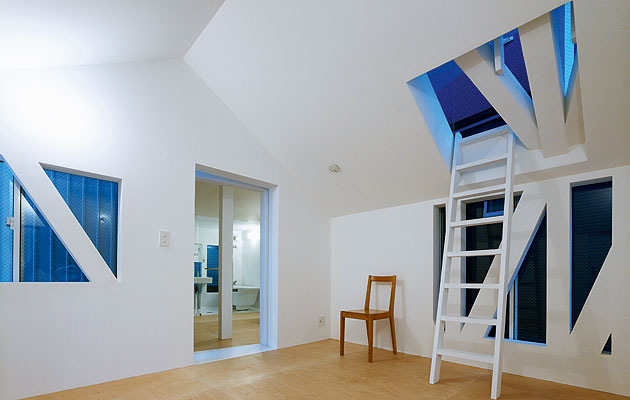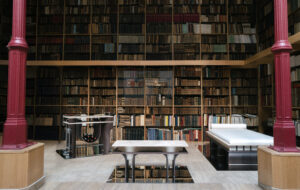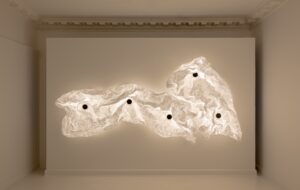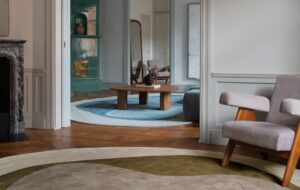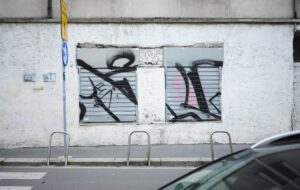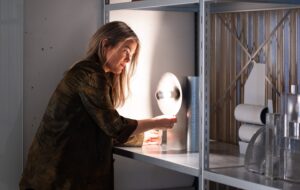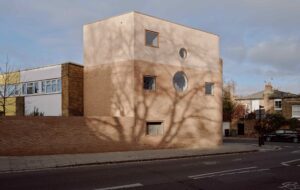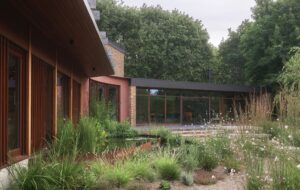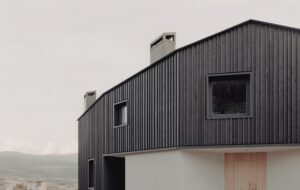|
t is hard to imagine a more literal image of high density dwelling than this, the Tokyo Apartment–Sou Fujimoto’s latest building. A collective housing project requiring a number of dwellings to be packed onto a tight corner site in a low-rise suburban neighborhood of Tokyo, the result has all the innocence and audacity of a child’s answer to the problem of urban density: a pile of houses. Childish things normally do not survive long in an adult world, except perhaps in Japan. That such a scheme could not only be thought up, but then also argued for by the architect, accepted by the client, financed by the bank, approved by the council, and finally built and inhabited is testament not only to the force of Fujimoto’s imagination, but also the curious liberties afforded by the Japanese city. The project consists of three rental apartments, and a fourth inhabited by the owner and his wife. These small dwellings, consisting of two or three rooms and ranging between 30 and 56sq m, are interwoven through six blocks that look like a child’s drawing of a house. These blocks vary in size – some accommodate a single room only, one contains an entire apartment. Stairs climb the exterior, even at points stepping up roof inclines; ladders are even used within the apartments. The building is constructed in timber, but the entire exterior is sealed in a uniform cladding of ribbed Galvalume sheeting, coloured white. It’s not unreasonable to suppose that such an unusual building would require a correspondingly exceptional client – perhaps someone of means with aspirations to architectural patronage. Yet what continually surprises about Japan is the openness of people of quite modest means and aspirations to commission ambitious architecture, and the enthusiasm with which they greet the results. Tokyo Apartment owes its existence to adversity rather than to affluence. The owner, Shunzo Ueda, is a former salesman in his fifties whose wife suffered a stroke six years ago. Her care needs meant that he could no longer work, and after their savings ran out his only source of income was what he could make from the small plot of land that he lived on. So he hatched a plan to build a clutch of rental apartments on the plot, interviewing half a dozen architects before settling on Fujimoto. It was Fujimoto’s freshness of vision, along with his willingness to take on the project despite the difficult circumstances of his client, that won the day.
The jumble suits its disordered suburban setting The resulting scheme is another instance of Fujimoto’s exploration of the potential of repeated simple units to generate a formal richness akin to that of a natural or unplanned urban environment. Similar strategies are to be found in the scattered and stacked white cubes of the 2006 Children’s Centre for Psychiatric Rehabilitation and House before House, his contribution to the Sumika concept housing project of 2008. This produces what Fujimoto has called “nebulous landscapes,” encouraging a pattern of dwelling that he sees as being primordial, in which spaces are found and appropriated in the manner of animals or birds. With its habits of unshod feet and floor-bound seating, I’ve always felt there is something vaguely animalistic about the traditional mode of dwelling in Japan. (This might account for the oft-repeated claim that Japanese feel closer to nature than the average Westerner despite living in dense megacities surrounded by machines). A similar animal feeling was also present at Tokyo Apartment, as Fujimoto anticipated, but here it got a lot more specific. Climbing up ladders and squeezing between cross-braces, stepping through windows and padding across stairs attached to roof decks, I felt like a cat. It felt fun, if a tad risky. The niggling concern was that I don’t think I fall much like a cat. Fujimoto often speaks about his projects as “gardens” or “forests.” In this case, the preferred metaphor is “mountain”. While most of his earlier projects have been located on generous rural or provincial sites, the these apartments are squeezed into a cramped urban site of only 83sq m, hemmed in by roads and powerlines. The artful sprinkling of spaces and elements has become a piling-up operation, the blocks now a fragile assemblage permanently appearing to be on the verge of collapse. The spatial generosity that furnished loosely defined public spaces and patches of open ground populated by greenery in the older projects is absent. What breathing room there is is afforded by the small gaps opening up as a result of the rotation of the blocks, and particularly by the spaces that emerge between the pitched roofs and the floors above. These pitched roofs end up playing an important role in this constricted context. The roof planes sponsor steps and little platforms, becoming another surface of dwelling. The wedges of space formed by the roofs bring light in through skylights and leaven the overall mass. In one apartment, one of these wedges is spanned by a glass box encasing a ladder – offering the passer-by the chance to glimpse the occupants engaged in catlike acts of domestic climbing. No false ceiling conceals the pitched roof internally, buoying the interior and bringing a spatial archetype of shelter into the confines of a tight urban apartment.
Small gaps between the blocks let in light One of the appealing things about Fujimoto’s work is its apparent effortlessness – the sense that you could drop a bundle of sugar cubes onto a site model and, hey presto, there’s the design. In fact this apparent insouciance has always involved a good deal of art and a great deal of testing to carefully tune and coordinate the relationship between elements. Here this can be seen in the variations in the proportions of the individual blocks and their rotation to take advantage of views or light. But there are also places in this building where the interactions are more jarring, involving juxtaposition and even collisions of competing orders. The penetration of lower blocks by columns carrying loads from above sometimes irritates more than energises; the window frames have been placed proud of the exterior wall surfaces because the diagonal struts bracing the walls prevent any alternative. There is a willingness to compromise here that, while bringing textural thickness to the building, also blunts the clarity of abstraction that has been a feature of much of his earlier work. This is partly a response to the constraints of site and budget, but Fujimoto suggests that the jumbled context of suburban Tokyo was also a factor. “We spent a lot of time considering what level of abstraction or concreteness to bring to this idea of the house as a stacking unit,” Fujimoto explains. “We tried various colours, materials, eave depths, and so on. We settled on a scheme that, while still simple, reveals some texture and shading. The decision to use white for all the units was not about being abstract, but was a response to the relation between the scale of Tokyo’s visual disordered urban environment, and the scale of the units themselves. The building both has some of the disorder of Tokyo, while also resisting being totally dissolved into that disorder.” The conspicuousness of the finished building delights Ueda-san. His neighbours are taking more of an interest in him. He looks forward to welcoming his tenants to live in what he calls his “vertical alleyway”. The building, he tells me with a smile, has “changed his life.” In this story, as in the building itself, Tokyo’s vitality is revealed.
An early model of the concept before the site was scaled down |
Image Daici Ano
Words Julian Worrall |
|
|
||
|
A maze of ladders and stairs means a catlike experience for residents |
||

