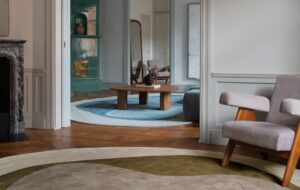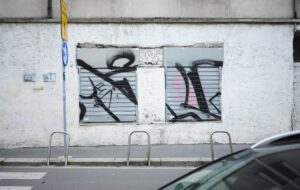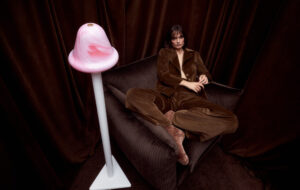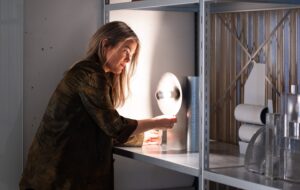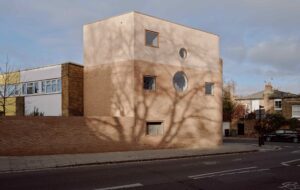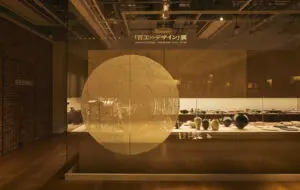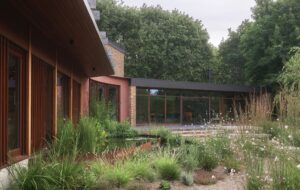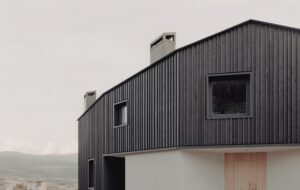|
O’Donnell + Tuomey’s student union for the LSE is both an ingenious response to an almost impossible site and a bold, brilliant urban sculpture In their recently published book, Space for Architecture, Sheila O’Donnell and John Tuomey refer to “the brick mountain pile under construction at the LSE”. Some pile. It’s hard to think of a British building as expressively loaded as the London School of Economics’ Saw Swee Hock Student Centre since James Stirling and James Gowan were playing fast and brilliantly loose with modernist and postmodernist forms in the late 20th century. I mean “loaded” in the most obvious architectural senses, and in more subtle ways. Materially, as in the 173,377 bricks whose positions on the facade were precisely mapped before construction began. Formally, in the way that the faceted facade expresses both the triangular shape of the site and the angles of the three narrow streets that converge on the plot behind the adjoining Peacock Theatre. And programmatically, as the circulation routes and functional volumes continue the game of angles internally. As a result, the building’s form, and its response to the site and wider urban setting, are honest and absolutely anti-iconic. But of course, its design was engendered by more than contextual honesty, or by the zeitgeisty triviality of phrases such as “creative design”. A better perspective on O’Donnell and Tuomey’s achievement can be gained from Stirling, their key early mentor. In a 1954 diary entry, Big Jim declared that the greatest challenge for architects was to produce “art-architecture” and “non-art architecture” simultaneously: unexpected forms and interiors that produce the expected functionalities. The LSE student centre is a superbly crafted object, and a kind of urban artwork that recalls the eerily canted stage sets of The Cabinet of Dr Caligari, Robert Wiene’s 1920 masterpiece of expressionist cinema. Discussing the building with the architect Patrick Lynch produced another take on its sceneographic qualities. “Despite the almost impossible problems of the site – it’s like being pinned in a half-nelson of right-to-light issues while being tickled by nearby listed buildings – a kind of urban theatre has been created,” he says. “The scale of the alley in front of the building winds up and through Subtler force fields are at work too. O’Donnell and Tuomey both draw and paint, and are profoundly interested in natural and random objects, medieval towers, the sea, poetry, maps, paths taken (and, equally, paths not taken), layers of information, and plans whose defining elements are the result of both rational deduction and intuition. An example is the hand-drawn map of the ley lines – their phrase – that crisscross the site in an urban-cum-pagan palimpsest, adding yet more design content. O’Donnell and Tuomey’s work is tempered by an outright love of brusque and weighty materials – raw substance, if you like – arranged in bold, logical thrusts that often seem like deliberate distortions. They speak of designing architecture that captures and re-expresses the essential characteristics and constraints of sites. And that process always starts with a site examination in which the hand, eye and a pencil or paintbrush are all involved. The image that fertilised the design of the student centre was a watercolour sketch by O’Donnell, painted from the bottom of nearby St Clement’s Lane. The strongly angular character of the final structure, and the small but convivial public space in front of it, were established in those few minutes of observation and imagination. The result is a building whose form seems extraordinarily concentrated, both as a rich, ruddy brick sculpture in the street, and also experientially. The student centre’s internal volumes spin off the central staircase and lift core, which rise to the asymmetric social space and roof terrace on the sixth floor. In between this terrace and the basement club lie the high-ceilinged Learning Cafe, hung with light-reflecting oval discs, at the piano nobile level, a radio station and media centre, as well as a gym, careers suite and offices. On the ground floor, carefully contrived lighting in the bar produces a luscious speakeasy gloaming. Despite the building’s interior geometry, no spaces or transitions seem forced; the shifts in light, atmosphere and surface are agreeable rather than contrived. As you make your way up or down the main staircase, the vistas often take in two or three other floor levels, and sometimes even a view of the external skyline. And in that sense, the visual experience recalls interiors such as those in Sir John Soane’s house a couple of stone’s throws away across Lincoln’s Inn Fields, or even the open raumplan of Adolf Loos’s Villa Müller. The intense degree of visualisation and architectural modelling required to get these effects right in built form – and they certainly are right in the LSE student centre – is one of the things that set the finest architects apart from the admirably good. Another is the coherently developed genetics of design processes. In the case of the Saw Swee Hock building, the DNA of other O’Donnell and Tuomey projects is very apparent: the strangely angled, chapel-like form of Vessel at the 2012 Venice Architecture Biennale, for example; the Scary House at the 2004 Biennale; and the faceted auditorium of the Lyric Theatre, Belfast, completed in 2011. In these projects, we feel something more than the earthy physicality and tectonic crankings that characterise the practice’s architecture. “The interest,” says Tuomey in Space for Architecture, “is not just in the physical characteristics of objects; it’s in how the material qualities of things can influence deeper thoughts about life and use, relating to more profound and perhaps even metaphysical aspects of architecture, to how we experience things.” In an architectural age dominated by shock and awe, it’s peculiarly satisfying and encouraging that such a small yet clever practice has been awarded the 2014 RIBA Gold Medal. Previous recipients include Edwin Lutyens, Frank Lloyd Wright, Le Corbusier, Oscar Niemeyer, Norman Foster and Rem Koolhaas. The metaphysical O’Donnell and Tuomey may perhaps be the most assiduously modest among this pantheon of greats, yet their elevation remains welcome and merited.
|
Words Jay Merrick
Above: The structure is hemmed in on three sides |
|
|



