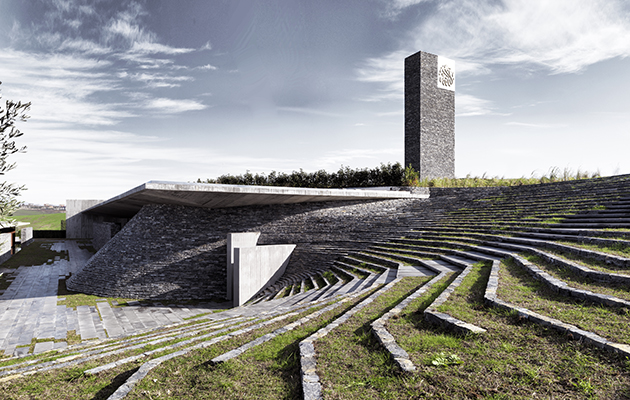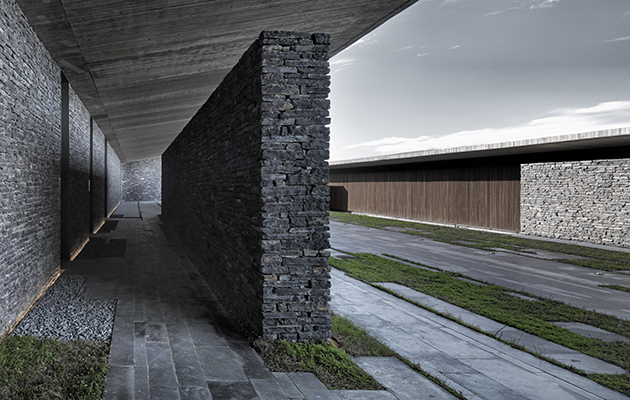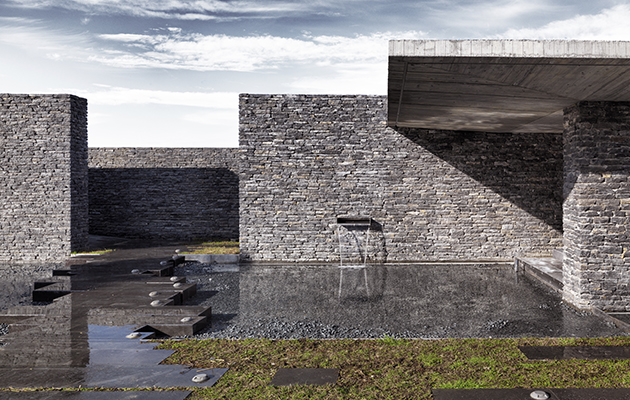 Sancaklar Mosque’s exterior hugs the landscape, camouflaged by material and colour
Sancaklar Mosque’s exterior hugs the landscape, camouflaged by material and colour
A privately commissioned mosque, an hour from Istanbul, reinterprets the concept of holy space. Its architect, Emre Arolat, chooses light, shadow and aura in place of gilded domes, by Christopher Turner
Sancaklar Mosque is about an hour’s drive from the centre of Istanbul, reached through a maze of suburban, gated communities. High walls topped with razor wire hide an army of identical houses. At the edge of the settlement, the slope falls away to offer a view over pristine fields to Lake Büyükçekmece. On this wind-swept site, a new mosque for 500 worshippers clings to the contours of the slope. The Turkish architect Emre Arolat of EAA-Emre Arolat Architecture wanted to avoid the cliches of mosque architecture, and the building studiously eschews the neo-Ottoman gilded domes and balconied minarets that stud the rest of the country, each new religious site echoing the last. Instead, the rectangular tower, used by the muezzin for the call to prayer, has echoes of a Scandinavian crematorium; the austere slate and water terraces, a Swiss spa.
“I have learned a lot from Islamic architecture,” Arolat says, “but I don’t use formal devices like cupolas and domes. To work with this kind of architecture, you have to understand its aura … I believe it is more a question of feeling, the use of indirect light, shadow and space.” The architect, who is a non-practicing Muslim, believes both Le Corbusier and Louis Kahn understood this spirit, and the fluidity of space evident in traditional Islamic architecture, without resorting to pastiche. Indeed, Kahn incorporated an unconventional prayer hall, which he always referred to as a mosque, into his National Assembly Building in Bangladesh. A mosque or place of prayer, Arolat discovered on rereading the Quran, could simply be any place that was clean.
 ‘Inspiration for Sancaklar Mosque came from the cave where the Prophet received his first revelations’
‘Inspiration for Sancaklar Mosque came from the cave where the Prophet received his first revelations’
Arolat admits that his inclusion of a symbolic minaret was a concession to the client, the Sancak family, who live in the surrounding compounds and for whom he had previously designed two housing projects in Izmir (he had hoped a tree might act as a better marker). The mosque is otherwise camouflaged into the landscape. You walk down an amphitheatre of long slate steps embedded into the grassy hill to a courtyard space that screens the view, which can only be glanced through a narrow slit in the high walls. On the south side, where the mosque is located, a concrete canopy shields visitors, and a raked slate wall bulges awkwardly into the space. Facing it is a narrow pavilion, also clad in roughly cut slate and used as a teahouse and library, which sits in a long reflective pool. There are few clues to the site’s religious function: both the palette and effect are somewhat reminiscent of Arolat’s luxury villas in Bodrum, the Aegean peninsula from where the slate is quarried.
After visiting the solemnly lit ablution space, which could belong to Peter Zumthor’s baths in Vals, one enters the mosque, where the impression is of a contemplative chamber set into the hill. The architect took his inspiration from the cave at Mount Hira near Mecca where the Prophet Muhammad is said to have received his first revelations from the angel Gabriel. The 700sq m carpeted space is lit by the daylight leaking down the concrete Qibla wall, which faces toward Mecca. There is no dome but the irregular concentric rings in the ceiling seem to echo the contour lines of the site. A wall of black glass reflects the rows of worshippers.
 The palette of the slate and the mosque’s design suggest a Swiss spa rather than a place of worship
The palette of the slate and the mosque’s design suggest a Swiss spa rather than a place of worship
The imam addresses his congregation from a raised platform called the minbar, reached by a series of steps, and leads the prayers from a simple niche in the wall that, because of the skylights above, appears as a pillar of light. Unlike conventional mosques, which have a separate area at the back for women, here they pray in the same line as men, separated by a perforated screen. The women’s section is raised by 1.5m so that they can also see the imam, which the architect refers to as “positive segregation”. Arolat’s achievement is to have built an iconoclastic mosque that subtly revokes the unwritten rules of Islamic religious architecture to create a progressive place of worship. I notice a few additional screens lying on top of the wall dividing the sexes – it is evidently not high enough for some traditionalists.
Now the Sancaklar Mosque has been named in the RIBA Awards for International Excellence 2018 from the Royal Institute of British Architects (RIBA), becoming one of the 20 best new structures. Evaluating the best new structures in the world to give the RIBA Awards for International Excellence 2018, it’s one of the most prestigious awards in this field.


















